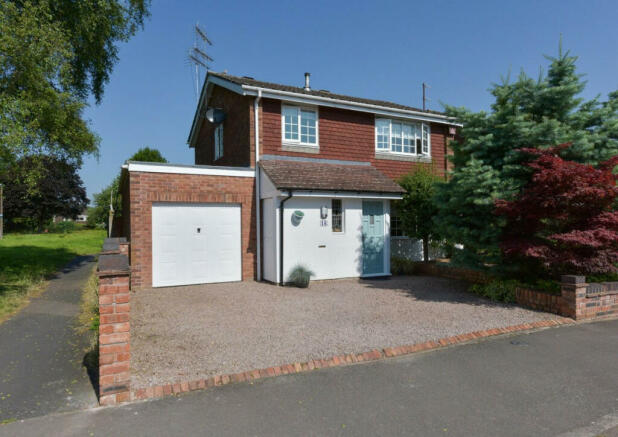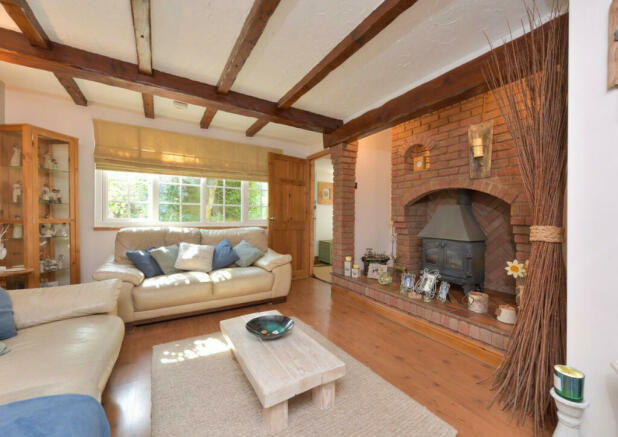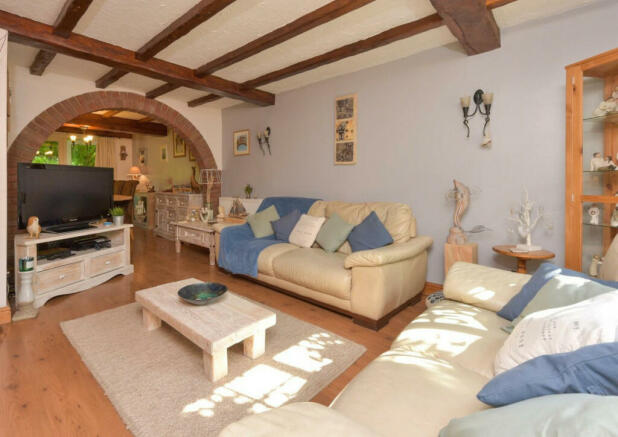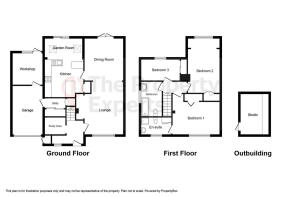Ribbesford Drive, Stourport-on-Severn, DY13

- PROPERTY TYPE
Detached
- BEDROOMS
3
- BATHROOMS
2
- SIZE
11,100 sq ft
1,031 sq m
- TENUREDescribes how you own a property. There are different types of tenure - freehold, leasehold, and commonhold.Read more about tenure in our glossary page.
Freehold
Key features
- Hall with Study Area
- 16' 'Magnet' Kitchen/ Sitting Room
- Three Double Bedrooms With Wardrobes
- Bathroom & En Suite Shower Room
- Side Garage + Workshop
Description
The property has been extended and improved by the present owners to create a very desirable family home which must be viewed to be fully appreciated. The gravel driveway with brick wall boundary provides an attractive frontage, whilst to the left side of the property is a grassed area interspersed with trees, providing pleasant leafy surroundings.
The entrance hall gives way to the lounge/ dining room and also to a small study area, suitable for a desk & chair.
The open plan through lounge/ dining room has been further enlarged by incorporating part of the original hallway which now forms a splendid Inglenook fireplace with full height brick chimney breast with concealed alcove lighting and Villager log burner set on quarry tiled hearth. Measuring over 28' in length and around 14' in width including the Inglenook, this is a superb living room, featuring exposed brickwork and decorative beams, with double doors to the rear of the dining room opening out to the garden.
The refitted 'Magnet' kitchen incorporates underfloor heating and is equipped with a Belling electric double oven, grill, five ring gas hob, dishwasher, Schock acrylic sink unit, wood effect work surfaces with breakfast bar, deep drawers, LED plinth lighting, recess with space for fridge/ freezer and cupboard with sliding door providing concealed space for washing machine.
The kitchen also gives way to an open plan seating area overlooking the garden with double doors leading out to the patio.
Also accessible from the kitchen is the side garage (15'2" x 8'11") with door to rear leading through to a useful workshop with rear window and door to garden.
To the first floor the ,master bedroom features in built double wardrobes and an en suite shower room with part wall tiling, vanity unit with hand basin, low level wc and cubicle with Mira electric shower.
The second bedroom is extended to the rear, measuring over 16' in length with in built wardrobe, whilst the third bedroom is almost 12' long and is fitted with mirrored wardrobes.
The family bathroom features travertine wall and floor tiling, low level wc, panelled bath and circular table top hand basin.
Outside, the rear gardens are a delightful feature of the property, enjoying a good degree of privacy with mature traditional English hedgerow, full width paved patio including pergola with productive grape vine, ornamental pond with waterfall feature, gravelled area and shrubbery plus decked area to rear. In addition there is an excellent recently constructed brick built garden studio (9'0" x 6'5") complete with log burner, which could make a very useful home office or similar.
Tenure: Freehold.
Services: Mains gas, electricity, water and drainage are all connected.
Mobile Coverage: 4G coverage is available in the area - please check with your provider.
Broadband Availability: Superfast broadband (FTTC) is available in the area.
ROOM DIMENSIONS
Hall 7'1" x 7'4"
Study Area 5'6" x 4'6"
Lounge 15'6" x 14'0" (max)
Dining Room Area 12'9" x 9'6"
Kitchen 9'8" x 11'10" (max)
Garden Room 6'6" x 10'10"
Garage 15'1" x 8'11"
Workshop 8'2" x 8'11"
Bedroom One 11'9 (max) x 14'2"
En-Suite Shower Room 5'6" x 7'8"
Bedroom Two 16'3" x 9'10"
Bedroom Three 6'10" x 11'10" (max)
Bathroom 8'7" x 4'5"
Garage 15'1" x 8'11"
Workshop 8'2" x 8'11"
Garden Studio 9'0" x 6'5"
Disclaimer
DISCLAIMER: Whilst these particulars are believed to be correct and are given in good faith, they are not warranted, and any interested parties must satisfy themselves by inspection, or otherwise, as to the correctness of each of them. These particulars do not constitute an offer or contract or part thereof and areas, measurements and distances are given as a guide only. Photographs depict only certain parts of the property. Nothing within the particulars shall be deemed to be a statement as to the structural condition, nor the working order of services and appliances.
Brochures
Brochure 1Brochure 2- COUNCIL TAXA payment made to your local authority in order to pay for local services like schools, libraries, and refuse collection. The amount you pay depends on the value of the property.Read more about council Tax in our glossary page.
- Band: D
- PARKINGDetails of how and where vehicles can be parked, and any associated costs.Read more about parking in our glossary page.
- Garage
- GARDENA property has access to an outdoor space, which could be private or shared.
- Yes
- ACCESSIBILITYHow a property has been adapted to meet the needs of vulnerable or disabled individuals.Read more about accessibility in our glossary page.
- Ask agent
Ribbesford Drive, Stourport-on-Severn, DY13
NEAREST STATIONS
Distances are straight line measurements from the centre of the postcode- Hartlebury Station3.1 miles
- Kidderminster Station3.5 miles
- Blakedown Station6.5 miles
About the agent
Why Choose the Property Experts
* Dedicated personal agent, so you have one point of contact from start to finish
* Available 7 days a week, evening and weekend for your convenience
* Dealing with a limited number of clients to give you a more personal service
* An expert in marketing to provide the widest exposure to potential buyers
* Trained in negotiation to extract the highest offer from buyers
* Resulting in the maximum price for the seller and a smoo
Industry affiliations



Notes
Staying secure when looking for property
Ensure you're up to date with our latest advice on how to avoid fraud or scams when looking for property online.
Visit our security centre to find out moreDisclaimer - Property reference RX265272. The information displayed about this property comprises a property advertisement. Rightmove.co.uk makes no warranty as to the accuracy or completeness of the advertisement or any linked or associated information, and Rightmove has no control over the content. This property advertisement does not constitute property particulars. The information is provided and maintained by The Property Experts, Leamington Spa. Please contact the selling agent or developer directly to obtain any information which may be available under the terms of The Energy Performance of Buildings (Certificates and Inspections) (England and Wales) Regulations 2007 or the Home Report if in relation to a residential property in Scotland.
*This is the average speed from the provider with the fastest broadband package available at this postcode. The average speed displayed is based on the download speeds of at least 50% of customers at peak time (8pm to 10pm). Fibre/cable services at the postcode are subject to availability and may differ between properties within a postcode. Speeds can be affected by a range of technical and environmental factors. The speed at the property may be lower than that listed above. You can check the estimated speed and confirm availability to a property prior to purchasing on the broadband provider's website. Providers may increase charges. The information is provided and maintained by Decision Technologies Limited. **This is indicative only and based on a 2-person household with multiple devices and simultaneous usage. Broadband performance is affected by multiple factors including number of occupants and devices, simultaneous usage, router range etc. For more information speak to your broadband provider.
Map data ©OpenStreetMap contributors.




