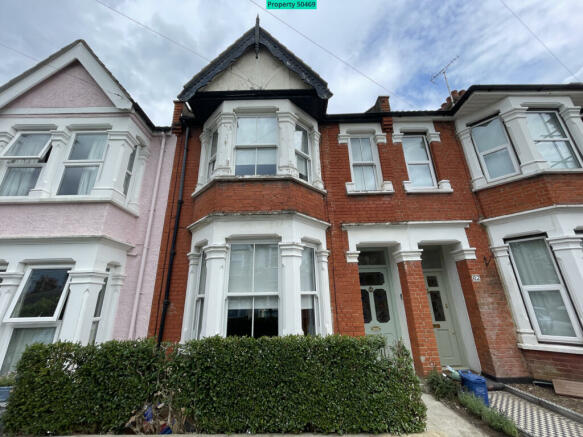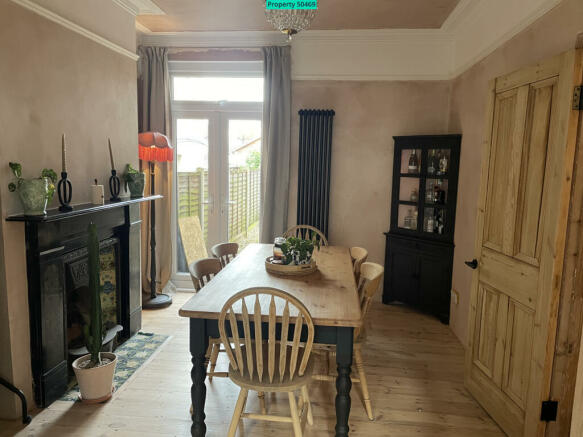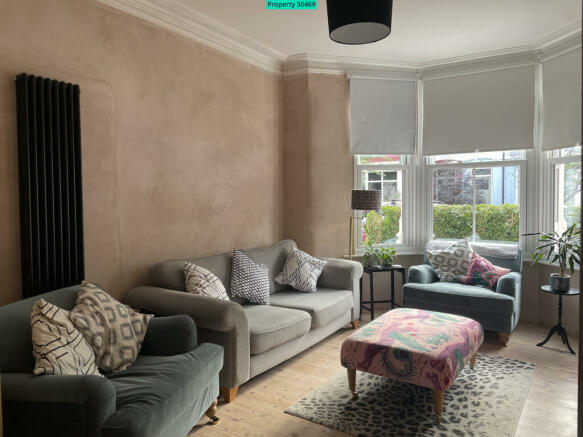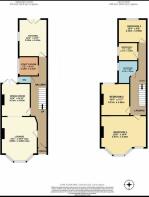Hildaville Drive, Westcliff-on-Sea, SS0 9RS

- PROPERTY TYPE
Terraced
- BEDROOMS
4
- BATHROOMS
1
- SIZE
Ask agent
- TENUREDescribes how you own a property. There are different types of tenure - freehold, leasehold, and commonhold.Read more about tenure in our glossary page.
Freehold
Key features
- Central heating
- Dishwasher
- Double glazed
- Garden
- Cable/Satellite
- Broadband/ADSL
Description
Property number 50469. Click the "Request Details" button, submit the form and we'll text & email you within minutes, day or night.
Key features:
- Mid-terrace house
- Four bedrooms
- Two reception rooms
- Brand new luxurious modern bathroom upstairs
- Brand new WC downstairs
- Utility/shower room downstairs
- Contemporary stylish kitchen
- Good size rear garden
- Close to local amenities
- Convenient for schools
- Great travel links
*Please note some photos show work ongoing. Photos will be updated as works are completed.
Description:
Superb four bedroom mid-terrace house in a popular residential location of Westcliff-on-Sea, just moments from Chalkwell Park and ideal for local schools, amenities and travel routes. This stunning property has been almost completely renovated to a high standard throughout with modernisation and future-proofing work undertaken, and offers you a blank canvas for the finishing touches. Spacious bright rooms with period features and a contemporary neutral feel. To the ground floor are two good size reception rooms, newly fitted utility (with shower), newly fitted WC and kitchen to rear with four bedrooms and newly fitted luxurious bathroom to the first floor. Externally there is a low maintenance rear garden. A fantastic family home, immediate viewing is advised.
NOTE FROM THE CURRENT OWNERS:
We have loved living here for the past three years. We have lovingly taken our time over renovating the property, installing new bathroom and WC, windows and doors, utility units, stripping and restoring original doors, frames and architraves, stripping and replastering walls, installing underfloor insulation and new radiators. We’ve also undertaken considerable remedial works, such as timber, damp and ventilation treatments as well as roof/chimney repairs and loft boarding. We did all of this with a view to living here for a long time but due to recently having a baby we want to move closer to family, and allow someone else to put their own finishing touches on the home we have so dearly loved. We will be really sad to go as we also really love our neighbours, the community spirit on the street and how convenient the location is.
The following additional works are currently in progress and will be completed by us (so some photos will be updated as works are completed):
- Tiling of hallway floor
- Plastering completed in living room, wc, bedroom 1 and bathroom
- Complete bathroom renovation (just wall tiling and shower screen installation to be finished)
- Add skirting boards where missing
ROOMS:
Entrance - Brick wall enclosed front garden with path to front door into hallway. Doors to all rooms. Large vintage-style column radiator.
Lounge - Lounge to front aspect with double glazed bay sash window, recently sanded and insulated wooden floor, column radiator and decorative coving.
Dining Room - Dining room to rear aspect with recently sanded and insulated wooden floor, double glazed french doors to rear garden, column radiator, coving, original ceiling rose and picture rail.
Wc - Ground floor cloakroom with new WC, radiator and new double-glazed window to side aspect.
Utility - Utility room with space for washing machine and wall mounted boiler. New full width double-glazed window to side aspect. New modern fitted utility units. Shower.
Kitchen - Shaker-style kitchen with part subway tiled walls and brand new double french doors out to rear garden. The kitchen has a range of wall and base units with wood effect work surface and a central breakfast bar island with inset sink and mixer tap. Space for double range oven and fridge freezer.
First Floor - Stairs to first floor landing with doors to all rooms.
Bedroom 1 - Large bedroom to front aspect with double glazed bay window and further double glazed window to front aspect, picture rail, radiator, fitted wardrobes.
Bedroom 2 - Bedroom with double glazed window to rear aspect, picture rail, coving and decorative fireplace.
Bedroom 3 - Bedroom to rear aspect with double glazed window and part panelled walls.
Bedroom 4 - Bedroom with double glazed window to side aspect, picture rail and radiator.
Bathroom - Brand new modern bathroom suite with WC, vanity wash hand basin and freestanding-style bath with waterfall shower. Double glazed window to side and heated towel rail. Marble effect tiling to the floor, terrazzo effect tiling to the walls. Brushed gold hardware.
Rear Garden - Timber fence enclosed low maintenance rear garden.
If you're interested in this property please click the "request details" button above
- COUNCIL TAXA payment made to your local authority in order to pay for local services like schools, libraries, and refuse collection. The amount you pay depends on the value of the property.Read more about council Tax in our glossary page.
- Ask agent
- PARKINGDetails of how and where vehicles can be parked, and any associated costs.Read more about parking in our glossary page.
- Ask agent
- GARDENA property has access to an outdoor space, which could be private or shared.
- Yes
- ACCESSIBILITYHow a property has been adapted to meet the needs of vulnerable or disabled individuals.Read more about accessibility in our glossary page.
- Ask agent
Hildaville Drive, Westcliff-on-Sea, SS0 9RS
NEAREST STATIONS
Distances are straight line measurements from the centre of the postcode- Chalkwell Station0.8 miles
- Westcliff Station0.9 miles
- Prittlewell Station1.2 miles
About the agent
Visum is the UK's original online estate and letting agent, helping vendors and landlords since 2004. We offer a full range of lettings and estate agency services across the UK and have directly enabled over 20,000 customers to let or sell their properties away from the constraints of traditional agents.
If you are a forward thinking person that wants to avoid paying high agency fees and thinks traditional agents don't give good value for money then you need to speak to us. Our service
Industry affiliations

Notes
Staying secure when looking for property
Ensure you're up to date with our latest advice on how to avoid fraud or scams when looking for property online.
Visit our security centre to find out moreDisclaimer - Property reference 50469. The information displayed about this property comprises a property advertisement. Rightmove.co.uk makes no warranty as to the accuracy or completeness of the advertisement or any linked or associated information, and Rightmove has no control over the content. This property advertisement does not constitute property particulars. The information is provided and maintained by Visum, Nationwide. Please contact the selling agent or developer directly to obtain any information which may be available under the terms of The Energy Performance of Buildings (Certificates and Inspections) (England and Wales) Regulations 2007 or the Home Report if in relation to a residential property in Scotland.
*This is the average speed from the provider with the fastest broadband package available at this postcode. The average speed displayed is based on the download speeds of at least 50% of customers at peak time (8pm to 10pm). Fibre/cable services at the postcode are subject to availability and may differ between properties within a postcode. Speeds can be affected by a range of technical and environmental factors. The speed at the property may be lower than that listed above. You can check the estimated speed and confirm availability to a property prior to purchasing on the broadband provider's website. Providers may increase charges. The information is provided and maintained by Decision Technologies Limited. **This is indicative only and based on a 2-person household with multiple devices and simultaneous usage. Broadband performance is affected by multiple factors including number of occupants and devices, simultaneous usage, router range etc. For more information speak to your broadband provider.
Map data ©OpenStreetMap contributors.




