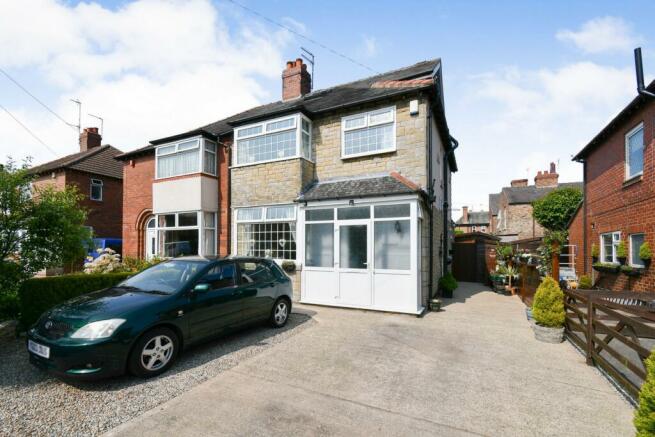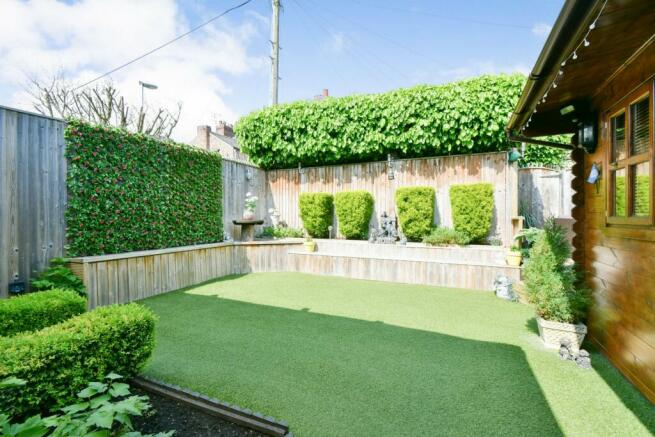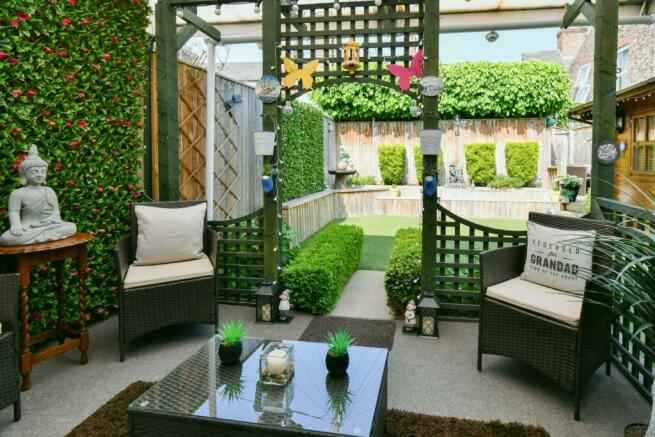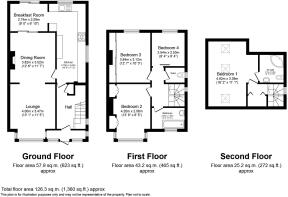Burton Avenue, Burton Stone Lane, YO30

- PROPERTY TYPE
Semi-Detached
- BEDROOMS
4
- BATHROOMS
2
- SIZE
1,360 sq ft
126 sq m
- TENUREDescribes how you own a property. There are different types of tenure - freehold, leasehold, and commonhold.Read more about tenure in our glossary page.
Freehold
Key features
- Four Bedrooms
- En-Suite Bathroom
- Three Reception Areas
- Cabin With Power & Lights
- Off Street Parking
- Enclosed Garden
Description
FOUR BEDROOMS - EN-SUITE BATHROOM - THREE RECEPTION AREAS - CABIN WITH POWER & LIGHTING - OFF STREET PARKING - ENCLOSED GARDEN
Indigo Greens are excited to offer to the market this fabulous four bedroom extended semi detached home in a quiet and tucked away location off Burton Stone Lane which is one of the closest locations that you will find a semi detached family home with off street parking and a garden to the city centre and hospital. Nestle and York Hospital are just a short walk away from the property, with York City Centre easily accessiable by foot or a short bus ride away on the regular First York bus service.
The extended and well proportioned living accommodation which has been meticulously maintained by the current vendors briefly comprises: Entrance Porch, Entrance Hall, bay fronted Lounge opening to Dining Room, modern fitted Kitchen, Breakfast Room, first floor landing, three Bedrooms, a two piece white Bathroom suite with separate WC, second floor landing with storage area and the Main Bedroom with En-Suite Bathroom. To the outside is a low maintenance driveway to the front and side providing off street parking for 2-3 vehicles whilst to the rear is a low maintenance and enclosed garden which has been attractively landscaped wo incorporate sitting areas and raised flower beds. There is also a Cabin in the garden with power and lighting, which can be used as a socialising space or would make a great area for hobbyists.
An internal viewing is essential to fully appreciate this superb family home.
Simon Says "An exceptionally well loved family home with parking and garden just moments from York Hospital and the city centre with approximately 1,300sqft living accommodation incorporating extensions to the rear and loft. There is also a substantial cabin with power and lighting which provides a versatile area for working or socialising!"
The following information was supplied by the vendors at the time of listing to comply with the updated Consumer Protection Regulations. We recommend that a buyer conducts their own due diligence at the earliest possible time when looking to purchase a property.
Council Tax Band: C
Parking: Driveway
Construction Type: Standard Brick Cavity
Is the property a listed building? No
Known Planning Permissions locally: None know to the vendor at the time of listing
Are there any restrictions such as restrictive covenants or is the property in a conservation area or area of outstanding natural beauty? None know to the vendor at the time of listing
Are there any private rights of way such as easements, servitudes, or wayleaves? None know to the vendor at the time of listing
Are there any public rights of way across the property or its boundary? None know to the vendor at the time of listing
Source of heating: Mains Gas
Electricity: Mains supplied
Water: Mains Supplied
Sewerage: Mains Supplied
Broadband connection: Fibre
Mobile signal/coverage: No known issues to the vendors at the time of listing
Flood Risk: No known flooding
Flood Defences: None Required
Accessibility: No Adaptions
Entrance Porch: Upvc double glazed windows and door, carpet
Entrance Hall: Upvc double glazed door and opaque window, laminate flooring, radiator, staircase, power, storage cupboard
Lounge: Upvc double glazed bay window, TV point, carpet, power points, radiator
Dining Room: Aluminium sliding patio doors, carpet, power points, radiator, electric fire
Kitchen: A range of modern wall and base units, sink and drainer unit with mixer tap, plumbing for washing machine, space for dryer, space for electric range, extractor hood, laminate flooring, power points, Upvc double glazed windows
Breakfast Room: Upvc double glazed sliding patio doors, laminate flooring
First Floor Landing: Upvc double glazed window, carpet, power points
Bedroom 2: Upvc double glazed bay window , fitted wardrobes, carpet, power points, radiator
Bedroom 3: Upvc double glazed window, fitted wardrobes, carpet, power points, radiator
Bedroom 4: Upvc double glazed window, carpet, power points, radiator
Bathroom: A two piece white suite comprising panelled bath with mains shower, wash hand basin, vinyl flooring, radiator, Upvc double glazed opaque window
WC: WC, vinyl flooring, Upvc double glazed opaque window
Second Floor Landing: Upvc double glazed window, storage recess, carpet
Bedroom 1: Velux windows, carpet, power points, radiator, eaves storage space
En-Suite Bathroom: A three piece white suite comprising panelled corner bath with shower attachment, wash hand basin, WC, radiator, spotlights, extractor fan, vinyl flooring, Upvc double glazed opaque window
Outside: An enclosed and low maintenance rear garden which has been landscaped to incorporate colour and character in a very manageable way. There is an area laid with artificial lawn, undercover decked sitting area, raised borders and a further raised decked sitting area, positioned to maximise the sun in the garden. There is also a garden room currently set up as a bar with power and lighting which would make for a fabulous socialising space.
To the front is a low maintenance driveway providing car for 2-3 vehicles which leads down to the side of the property to a further shed and provides access into the garden.
- COUNCIL TAXA payment made to your local authority in order to pay for local services like schools, libraries, and refuse collection. The amount you pay depends on the value of the property.Read more about council Tax in our glossary page.
- Band: C
- PARKINGDetails of how and where vehicles can be parked, and any associated costs.Read more about parking in our glossary page.
- Driveway
- GARDENA property has access to an outdoor space, which could be private or shared.
- Back garden
- ACCESSIBILITYHow a property has been adapted to meet the needs of vulnerable or disabled individuals.Read more about accessibility in our glossary page.
- Ask agent
Burton Avenue, Burton Stone Lane, YO30
NEAREST STATIONS
Distances are straight line measurements from the centre of the postcode- York Station1.0 miles
- Poppleton Station2.4 miles
About the agent
Simon & Emma formed Indigo Greens back in 2017 and from day one have successfully integrated into the York property market and grown very quickly.
“With over 20 years experience in estate agency within York, we bring you an estate agent with a difference! Gone are the suits, the pushy & pressurised sales pitches and the mind boggling antiquated jargon!
It has been an ambition for both of us to bring to the industry an agent that is easy to communicate with and to be easily contact
Notes
Staying secure when looking for property
Ensure you're up to date with our latest advice on how to avoid fraud or scams when looking for property online.
Visit our security centre to find out moreDisclaimer - Property reference GREEN_001592. The information displayed about this property comprises a property advertisement. Rightmove.co.uk makes no warranty as to the accuracy or completeness of the advertisement or any linked or associated information, and Rightmove has no control over the content. This property advertisement does not constitute property particulars. The information is provided and maintained by Indigo Greens, York. Please contact the selling agent or developer directly to obtain any information which may be available under the terms of The Energy Performance of Buildings (Certificates and Inspections) (England and Wales) Regulations 2007 or the Home Report if in relation to a residential property in Scotland.
*This is the average speed from the provider with the fastest broadband package available at this postcode. The average speed displayed is based on the download speeds of at least 50% of customers at peak time (8pm to 10pm). Fibre/cable services at the postcode are subject to availability and may differ between properties within a postcode. Speeds can be affected by a range of technical and environmental factors. The speed at the property may be lower than that listed above. You can check the estimated speed and confirm availability to a property prior to purchasing on the broadband provider's website. Providers may increase charges. The information is provided and maintained by Decision Technologies Limited. **This is indicative only and based on a 2-person household with multiple devices and simultaneous usage. Broadband performance is affected by multiple factors including number of occupants and devices, simultaneous usage, router range etc. For more information speak to your broadband provider.
Map data ©OpenStreetMap contributors.




