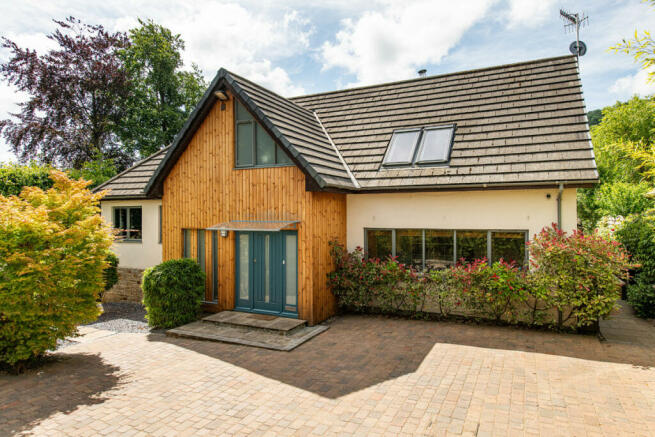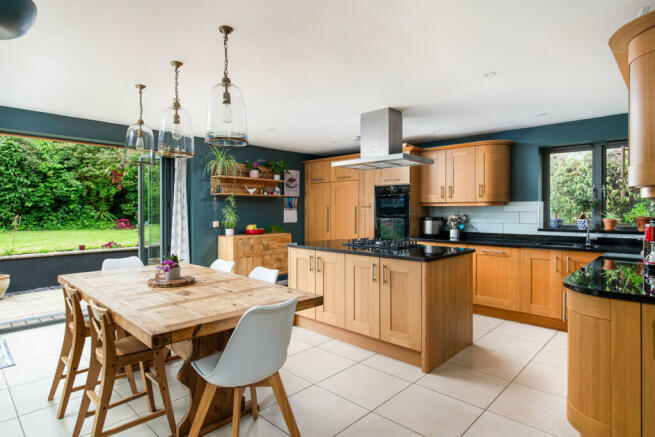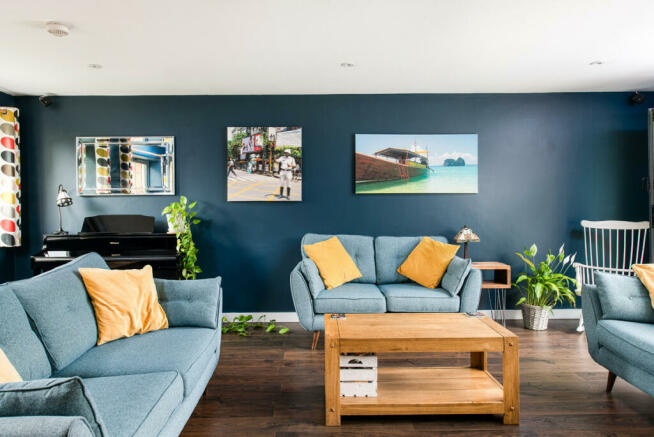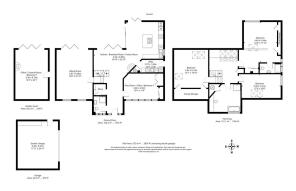The Street, Bristol, BS40
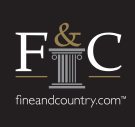
- PROPERTY TYPE
Detached
- BEDROOMS
5
- BATHROOMS
3
- SIZE
2,935 sq ft
273 sq m
- TENUREDescribes how you own a property. There are different types of tenure - freehold, leasehold, and commonhold.Read more about tenure in our glossary page.
Freehold
Key features
- Agent ID: FCV03
- A beautifully presented modern, detached, village family home
- Light, versatile & energy efficient accommodation
- Open plan living on ground floor with kitchen/breakfast and family room
- 4/5 Bedrooms
- Very spacious family bathroom, en suite and shower room
- Sitting room and lower ground floor cinema/office/bedroom 5
- Ground floor office/playroom/bedroom 4 with accessible shower room
- Attractive landscaped gardens and driveway parking for 3 vehicles
- Center of village location within easy reach of primary school and playing fields
Description
DESCRIPTION
Cerisdell is approached via a tarmac path which leads to a private gravelled driveway and wide paved parking area to the front of the property, and to the double garage with power, lighting and EV charge point.
This architect designed home is beautifully finished with light oak doors and stainless-steel fittings, limestone coloured floor tiling, and an oak staircase with glass panelling. Velux roof lights and 3 sets of bifold doors flood the interior with light and combine with contemporary muted Farrow & Ball shades for a sleek design and warm atmosphere.
Ground Floor
A part glazed front door leads into a bright, spacious hallway, off which are a shower/wet room with WC, and a playroom or office with built in cupboards to one wall, which could also be used as a bedroom, and a walk-in storage cupboard/boot room which houses the underfloor heating controls.
The hall opens out into the triple aspect kitchen which is tastefully fitted with a range of oak cupboards with granite work surface and tiled splashback, a central island with further cupboards, a gas hob and extractor over, and a one and a half bowl stainless-steel sink with mixer tap. Integrated appliances include a double electric oven, fridge, freezer and dishwasher. Off the kitchen is a separate utility room with matching range of cupboards and sink, plumbing for washing machine and back door to the garden.
The open plan family area has a log burning stove and a wall of bifold doors looking out over the garden. An oak staircase leads to the first floor and a lower-level office/family room/cinema/bedroom 5.
A few steps lead up to the sitting room. This double aspect room runs the width of the house has a wall of bifold doors lead onto the balcony overlooking the rear garden.
Upstairs
Situated off a wide, galleried landing, lit with Velux windows are the principal bedroom and en suite, two further double bedrooms and a very spacious and beautifully styled bathroom, with bath and walk-in shower.
The property benefits from generous storage throughout, with built-in cupboards to the master bedroom, a cupboard housing the water tank and access to loft storage.
Lower Level
Stairs lead from the family room down to the office/cinema room, again running the width of the house and also with feature exposed stone wall and bifold doors which lead to the rear terrace.
Gardens
The well-maintained and secluded gardens have a wide variety of mature trees including oak, maple, beech, birch and apple as well as many colourful plants and shrubs. There are paths winding around and an issue (dry during the summer months) feeds into a lily pond. A lawned area leads to a wooden climbing frame in the far corner of the garden. Immediately to the rear of the house are decked and paved terraced areas, perfect for outside dining and entertaining. To the side of the house is a greenhouse and potting shed with electricity and compost area.
A pathway leads from the top of the garden into the adjoining community playing fields. These have been recently upgraded as part of a village project to include a play area and seating. The benefit of having direct access to the playing fields is that it allows children living in the property to easily socialise with other children from the village.
Situation
Ubley is a thriving Somerset village set within the Mendip Area of Outstanding Natural Beauty, with active community, church, and primary school. The nearest pub is just over 1 mile away in the village of Compton Martin and can be reached by a gentle countryside walk. Nearby West Harptree has a General Store with delicatessen, post office, church and pub. A further selection of shops and facilities are available at Chew Magna about 4 miles away which has cafes, pubs, a butcher, a hairdresser, supermarket and post office. The property lies in the catchment for the popular Chew Valley School. Private schooling is available at Wells Cathedral School, Millfield in Street and Sidcot Quaker School in Sidcot. There is also an excellent choice of private schools in both Bristol and Bath.
The area is popular for outdoor pursuits with Chew Valley and Blagdon Lakes close at hand for water sports, fishing, cycling, horse riding and walking in the Mendip Hills.
Bristol Airport is only 8.2 miles away and there is easy access to M5 via Junction 21 for Weston Super Mare.
Further information
· Tenure: Freehold
· Bath and Northeast Somerset Council, Band G
· Standard construction with cedar cladding
· Mains water, gas and electricity and drainage
· Solar thermal panels for hot water and Worcester gas boiler
· Underfloor heating on ground, lower ground and in sitting room
· Sky broadband
· Off road parking for 2-3 vehicles and double garage
· EV charging point
· EPC rating tbc
Brochures
Brochure 1- COUNCIL TAXA payment made to your local authority in order to pay for local services like schools, libraries, and refuse collection. The amount you pay depends on the value of the property.Read more about council Tax in our glossary page.
- Band: G
- PARKINGDetails of how and where vehicles can be parked, and any associated costs.Read more about parking in our glossary page.
- Yes
- GARDENA property has access to an outdoor space, which could be private or shared.
- Yes
- ACCESSIBILITYHow a property has been adapted to meet the needs of vulnerable or disabled individuals.Read more about accessibility in our glossary page.
- Ask agent
The Street, Bristol, BS40
NEAREST STATIONS
Distances are straight line measurements from the centre of the postcode- Nailsea & Backwell Station7.5 miles
About the agent
At Fine & Country, we offer a refreshing approach to selling exclusive homes, combining individual flair and attention to detail with the expertise of local estate agents to create a strong international network, with powerful marketing capabilities.
Moving home is one of the most important decisions you will make; your home is both a financial and emotional investment. We understand that it's the little things ' without a price tag ' that make a house a home, and this makes us a valuab
Notes
Staying secure when looking for property
Ensure you're up to date with our latest advice on how to avoid fraud or scams when looking for property online.
Visit our security centre to find out moreDisclaimer - Property reference RX404422. The information displayed about this property comprises a property advertisement. Rightmove.co.uk makes no warranty as to the accuracy or completeness of the advertisement or any linked or associated information, and Rightmove has no control over the content. This property advertisement does not constitute property particulars. The information is provided and maintained by Fine & Country, Nailsea. Please contact the selling agent or developer directly to obtain any information which may be available under the terms of The Energy Performance of Buildings (Certificates and Inspections) (England and Wales) Regulations 2007 or the Home Report if in relation to a residential property in Scotland.
*This is the average speed from the provider with the fastest broadband package available at this postcode. The average speed displayed is based on the download speeds of at least 50% of customers at peak time (8pm to 10pm). Fibre/cable services at the postcode are subject to availability and may differ between properties within a postcode. Speeds can be affected by a range of technical and environmental factors. The speed at the property may be lower than that listed above. You can check the estimated speed and confirm availability to a property prior to purchasing on the broadband provider's website. Providers may increase charges. The information is provided and maintained by Decision Technologies Limited. **This is indicative only and based on a 2-person household with multiple devices and simultaneous usage. Broadband performance is affected by multiple factors including number of occupants and devices, simultaneous usage, router range etc. For more information speak to your broadband provider.
Map data ©OpenStreetMap contributors.
