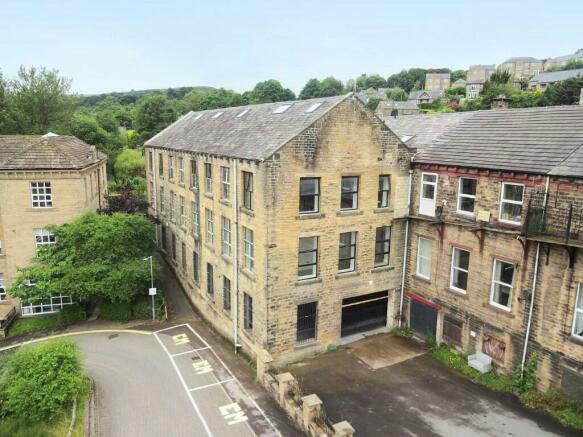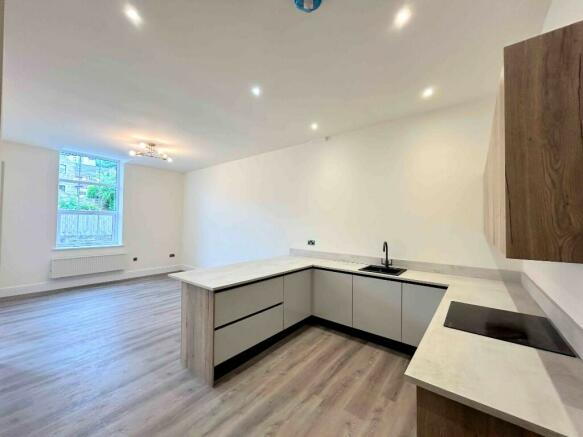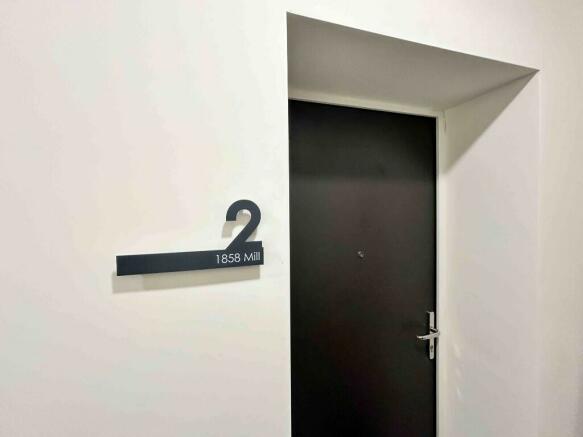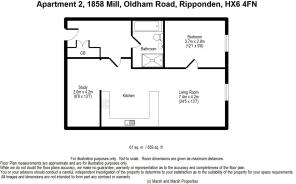
Apt 2, 1858 Mill, Oldham Road, Ripponden, HX6 4FN

- PROPERTY TYPE
Apartment
- BEDROOMS
1
- SIZE
Ask agent
Key features
- ** AN EXECUTIVE NEW MILL CONVERSION WITH THIRTEEN INDIVIDUALLY DESIGNED APARTMENTS**
- 1 BEDROOM LUXURY APARTMENT WITH A LARGE OFFICE/OCCASIONAL BEDROOM
- MODERN FITTED KITCHEN WITH APPLIANCES & A STYLISH FOUR PIECE BATHROOM SUITE
- SECURE UNDERGROUND PARKING - ELECTRIC CAR CHARGING POINT IS OPTIONAL
- HIGHLY SOUGHT AFTER LOCATION WITH QUICK & EASY ACCESS TO THE M62 MOTORWAY
- CLOSE TO HIGHLY REGARDED LOCAL SCHOOLS
- LOCAL SHOPS, RESTAURANTS & BARS ARE ALL WITHIN WALKING DISTANCE
- **THIS DEVELOPMENT DEMANDS AN INTERNAL INSPECTION TO FULLY APPRECIATE THE SIZE & SPEC OF THESE APARTMENTS**
Description
ENTRANCE HALL
A spacious entrance hall with a useful storage cupboard that houses the boiler and provides a space and plumbing for a washing machine. Completing this hallway is a heater, ceiling spotlights and access to a large ceiling storage space via a loft hatch.
LIVING ROOM 7.4 x 4.2m (24'5 x 13'7)
This is a spacious lounge that is open plan with the kitchen. Finishing the room off to a high spec there is a brushed gold pendant light, an electric wall heater, laminate flooring, UPVC window, TV, and internet points.
KITCHEN
A wide range of wall and base units with handless doors, provide ample storage space and includes a breakfast bar. There is a ceramic sink with a mixer tap, an integrated fridge and dishwasher along with a built-in Bosch electric oven, a matching Bosch induction hob with cooker extractor hood above.
BEDROOM 3.7 x 2.9m (12'1 x 9'6)
A double room with bedside wall lights, a pendant ceiling light, electric wall heater and a UPVC window.
OFFICE/OCCASIONAL BEDROOM 2.0 x 4.2m (6'8 x 13'7)
A room that offers itself for several different use's dependent upon your individual needs and preference.
BATHROOM
A stylish bathroom suite comprises of a bathtub with a matt black mixer tap, a large, walk-in shower cubicle with a glass shower screen, matt black handheld, and rainfall power shower. A floating vanity sink unit with a matching mixer tap and a low flush toilet. The walls and floor are tastefully tiled with an inset shelve to the shower area and a large, fitted wall mirror. Completing the room to a high spec are the ceiling spotlights, matt black towel radiator and an extractor fan.
Whilst every endeavour is made to ensure the accuracy of the contents of the sales particulars, they are intended for guidance purposes only and do not in any way constitute part of a contract. No person within the company has authority to make or give any representation or warranty in respect of the property. Measurements given are approximate and are intended for illustrative purposes only. Any fixtures, fittings or equipment have not been tested. Purchasers are encouraged to satisfy themselves by inspection of the property to ascertain their accuracy.
Brochures
Brochure 1- COUNCIL TAXA payment made to your local authority in order to pay for local services like schools, libraries, and refuse collection. The amount you pay depends on the value of the property.Read more about council Tax in our glossary page.
- Ask agent
- PARKINGDetails of how and where vehicles can be parked, and any associated costs.Read more about parking in our glossary page.
- Yes
- GARDENA property has access to an outdoor space, which could be private or shared.
- Ask agent
- ACCESSIBILITYHow a property has been adapted to meet the needs of vulnerable or disabled individuals.Read more about accessibility in our glossary page.
- Ask agent
Energy performance certificate - ask agent
Apt 2, 1858 Mill, Oldham Road, Ripponden, HX6 4FN
NEAREST STATIONS
Distances are straight line measurements from the centre of the postcode- Sowerby Bridge Station3.3 miles
- Slaithwaite Station4.1 miles
- Mytholmroyd Station4.5 miles
About the agent
At Marsh and Marsh Properties we aim to provide you with a reliable, good quality service, offering excellent, lower than average prices and special offers. We are a family run Estate Agents, offering old-fashioned, friendly service along with our quality approach to property sales. Our aim is that in your own opinion you find that we are the best estate agent.
Properties Done ProperlyMarsh and Marsh Properties is an
Notes
Staying secure when looking for property
Ensure you're up to date with our latest advice on how to avoid fraud or scams when looking for property online.
Visit our security centre to find out moreDisclaimer - Property reference MMD01372. The information displayed about this property comprises a property advertisement. Rightmove.co.uk makes no warranty as to the accuracy or completeness of the advertisement or any linked or associated information, and Rightmove has no control over the content. This property advertisement does not constitute property particulars. The information is provided and maintained by Marsh and Marsh, Halifax. Please contact the selling agent or developer directly to obtain any information which may be available under the terms of The Energy Performance of Buildings (Certificates and Inspections) (England and Wales) Regulations 2007 or the Home Report if in relation to a residential property in Scotland.
*This is the average speed from the provider with the fastest broadband package available at this postcode. The average speed displayed is based on the download speeds of at least 50% of customers at peak time (8pm to 10pm). Fibre/cable services at the postcode are subject to availability and may differ between properties within a postcode. Speeds can be affected by a range of technical and environmental factors. The speed at the property may be lower than that listed above. You can check the estimated speed and confirm availability to a property prior to purchasing on the broadband provider's website. Providers may increase charges. The information is provided and maintained by Decision Technologies Limited. **This is indicative only and based on a 2-person household with multiple devices and simultaneous usage. Broadband performance is affected by multiple factors including number of occupants and devices, simultaneous usage, router range etc. For more information speak to your broadband provider.
Map data ©OpenStreetMap contributors.





