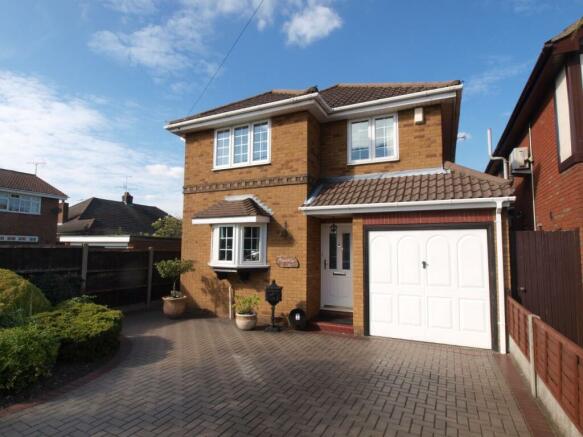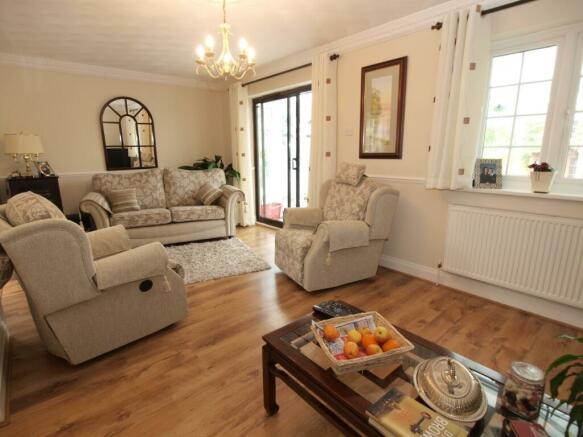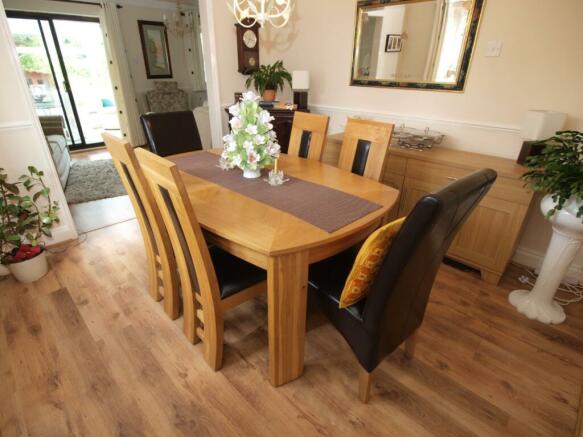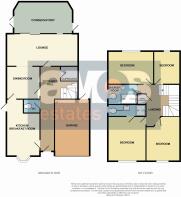
Arcadian Gardens, Hadleigh

Letting details
- Let available date:
- 03/08/2024
- Deposit:
- £2,163A deposit provides security for a landlord against damage, or unpaid rent by a tenant.Read more about deposit in our glossary page.
- Min. Tenancy:
- 12 months How long the landlord offers to let the property for.Read more about tenancy length in our glossary page.
- Let type:
- Long term
- Furnish type:
- Ask agent
- Council Tax:
- Ask agent
- PROPERTY TYPE
Detached
- BEDROOMS
4
- BATHROOMS
1
- SIZE
Ask agent
Key features
- Four Bedroom Detached House
- Available August
- Conservatory
- Garage & Off Street Parking
- En-Suite WC To Bedroom One
- Separate Kitchen
- Good Size Low Maintenance Garden Measuring Approximately 50ft
- Short Walk To Local Primary & Secondary Schools
- Council Tax Band E
- EPC Band B
Description
Offered to let is this large four bedroom detached house in Hadleigh presented to a good standard throughout. Offering a separate kitchen, a separate dining room and living room, downstairs WC, four bedrooms with en-suite WC to master, a three piece bathroom suite, rear garden, off street parking and garage. Available August.
Spacious Four Bedroom Detached Family Home In Popular Cul De Sac
Ground Floor WC
Lounge 19'6 x 11'8
Superb Conservatory 19' x 9'6
Kitchen 14'11 Max x 10'4
Bedroom One 14'11 x 9'11 With En-Suite WC
Bedroom Two 10'5 x 8'6
Bedroom Three 11'9 x 8'9
Bedroom Four 14'7 x 8'8
Bathroom
Good Size Low Maintenance Garden Measuring Approximately 50ft
Garage 13' x 8'3 Approx
Off Street Parking
EPC Band B
Accommodation Comprises /
High quality double glazed door with decorative obscure glazed lead light panels opening to:
Entrance Hall /
Double radiator, coved ceiling, laminated flooring, door opening to w.c. The entrance opens out toward the rear into a entrance lobby with carpeted stairs to first floor with timber hand rail and balustrade, under stairs storage cupboard and door to lounge.
Ground Floor WC /
Continuation of laminate flooring, low level w.c, wall mounted wash basin, half tiled walls, extractor fan, coved ceiling.
Lounge /
19'6 x 11'8 (5.94m x 3.56m)
A good size lounge across the entire width of the property with continuation of laminated flooring, dado rail, decorative coved ceiling, double radiator, television point, upvc double glazed window to rear. (Access from lounge to dining room.) To one corner to the room is an electric fire with ornate timber surround and to the other end of the room to the rear elevation is a pair of double glazed sliding patio doors opening to conservatory, open plan to:
Dining Room /
10'11 x 10'4 (3.33m x 3.15m )
A good size dining room of ideal dimensions with continuation of laminated flooring, upvc double glazed windows to side, double radiator, decorative coving, dado rail, door providing access to:
Kitchen /
14'11 Max x 10'4 (4.55m Max x 3.15m )
'L' Shaped therefore maximum measurements, the kitchen can also be accessed via the hall way. The kitchen comprises comprehensive range of made to measure base and eye level units, the property benefits from attractive granite effect roll edge work surfaces with inset 'Blanco' one and a half bowl sink and drainer unit with surface mounted mixer tap and additional 'Kinetico' water softener, four ring Baumatic halogen hob with extractor above, concealed high quality Potterton condensing boiler, integrated washing machine and fridge/freezer, further display cabinets with under cupboard strip lighting, tiled walls, ceramic floor tiles, television point, upvc double glazed bay window to front with further expanse of granite effect work surface, indeed there is an additional work surface area currently utilized as breakfast bar facility with seating for two/three diners with additional storage space under, coved ceiling, double radiator, open plan to lobby immediately adjacent to the door providing access to the dining room. Integrated electric brushed steel double oven, work surface area with plumbing for dish washer under and additional cupboard space above. To the side is a upvc double glazed door providing access to outside and paved side way.
Conservatory /
19' x 9'6 (5.79m x 2.9m)
A superb attractive feature of the property across the majority of the rear elevation. Of modern design with brick base up to a height of approximately 18 inches, upvc double glazed windows to all elevations. To one end can be found a pair of upvc double glazed french doors while to the other a single door all of which have obscure glazed coloured lead light fan windows, wall mounted electric fan heater, ceramic floor tiles, pitched roof, ceiling fan. To one end of the property via the single door access to the garage can be found while to the other paved side access leading to the front of the property. The conservatory has a pleasant outlook over the rear garden.
First Floor Accommodation /
Carpeted stairs to first floor landing which is a good size having continuation of fitted carpet, coved ceiling, loft access hatch, upvc double glazed window to side, door proving access to good size airing cupboard housing insulated hot water cylinder and shelving, doors to accommodation off.
Bedroom One /
14'11 x 9'11 (4.55m x 3.02m)
A good size master bedroom having upvc double glazed window to front, double radiator, fitted carpet, coved ceiling with centre ceiling rose. The bedroom is finished with an array of fitted wardrobes and units comprising over bed units with central bed recess, bed side cabinets to either side and to the opposite wall a dressing area incorporating further drawers, telephone point, door to:
En-Suite WC /
Two piece en-suite comprising of newly installed vanity wash basin with cupboard under and mirror above with separate lighting and storage cupboards either side, low level w.c with roll edge work surfaces, half tiled walls, tiled flooring, upvc double glazed obscure window to side, extractor, coved ceiling.
Bedroom Two /
10'5 x 8'6 (3.18m x 2.59m) Plus Wardrobe Depth
Continuation of fitted carpet, upvc double glazed window to rear providing pleasant view over rear garden, double radiator, coved ceiling, to one side of the bedroom is a range of high quality made to measure floor to ceiling fitted wardrobes.
Bedroom Three /
11'9 x 8'9 (3.58m x 2.67m)
To the majority of one elevation is a range of high quality made to measure fitted units, fitted carpet, double radiator, upc double glazed window to rear with pleasant aspect over rear garden, coved ceiling.
Bedroom Four /
14'7 x 8'8 (4.44m x 2.64m)
To one elevation is a range high quality floor to ceiling made to measure fitted wardrobes offering excellent storage space, upvc double glazed windows to front, double radiator, continuation of fitted carpet, coved ceiling.
Bathroom /
Three piece modern suite comprising bath with shower over and glass shower screen, push button w.c, large vanity wash basin with cupboard under, chrome heated towel rail, ceramic floor tiles with matching fully tiled walls, coved ceiling, upvc double glazed window to side.
Outside /
The rear garden to the vast majority is hard standing yet landscaped thus offering an attractive decorative low maintenance rear garden which commences with elevated hard standing area adjacent to elevated flower bed well stocked with shrubs and plants, step down to the main area of the garden being laid to decorative bricks with flower bed to either side well stocked with various shrubs, two additional central circular flower beds. To the extreme rear of the property is a pitched roof timber summerhouse/shed with glazed timber doors and windows to either side. The rear garden in its entirety from the conservatory measures approximately 50ft. To the front of the property there is a block paved driveway with access to:
Integral Garage 13' x 8'3 Approx
With up and over door, power and light connected.
Four Bedrooms / EPC Band B / Council Tax Band E / Available August
- COUNCIL TAXA payment made to your local authority in order to pay for local services like schools, libraries, and refuse collection. The amount you pay depends on the value of the property.Read more about council Tax in our glossary page.
- Band: E
- PARKINGDetails of how and where vehicles can be parked, and any associated costs.Read more about parking in our glossary page.
- Off street
- GARDENA property has access to an outdoor space, which could be private or shared.
- Rear garden
- ACCESSIBILITYHow a property has been adapted to meet the needs of vulnerable or disabled individuals.Read more about accessibility in our glossary page.
- Ask agent
Energy performance certificate - ask agent
Arcadian Gardens, Hadleigh
NEAREST STATIONS
Distances are straight line measurements from the centre of the postcode- Leigh-on-Sea Station2.0 miles
- Benfleet Station2.0 miles
- Rayleigh Station2.1 miles
About the agent
Portfolio Compliant & at Current value?
Is your current portfolio legally compliant and at current rental prices?
Clients recently are moving their property to us as they are finding their portfolio of properties is not being run properly and they find they are well behind on current rental prices, also their agent has fallen behind on the legal side which means that it is very difficult to ob
Industry affiliations


Notes
Staying secure when looking for property
Ensure you're up to date with our latest advice on how to avoid fraud or scams when looking for property online.
Visit our security centre to find out moreDisclaimer - Property reference MSS_MSS_LFSYCL_538_703134701. The information displayed about this property comprises a property advertisement. Rightmove.co.uk makes no warranty as to the accuracy or completeness of the advertisement or any linked or associated information, and Rightmove has no control over the content. This property advertisement does not constitute property particulars. The information is provided and maintained by Amos Estates, Hadleigh. Please contact the selling agent or developer directly to obtain any information which may be available under the terms of The Energy Performance of Buildings (Certificates and Inspections) (England and Wales) Regulations 2007 or the Home Report if in relation to a residential property in Scotland.
*This is the average speed from the provider with the fastest broadband package available at this postcode. The average speed displayed is based on the download speeds of at least 50% of customers at peak time (8pm to 10pm). Fibre/cable services at the postcode are subject to availability and may differ between properties within a postcode. Speeds can be affected by a range of technical and environmental factors. The speed at the property may be lower than that listed above. You can check the estimated speed and confirm availability to a property prior to purchasing on the broadband provider's website. Providers may increase charges. The information is provided and maintained by Decision Technologies Limited. **This is indicative only and based on a 2-person household with multiple devices and simultaneous usage. Broadband performance is affected by multiple factors including number of occupants and devices, simultaneous usage, router range etc. For more information speak to your broadband provider.
Map data ©OpenStreetMap contributors.





