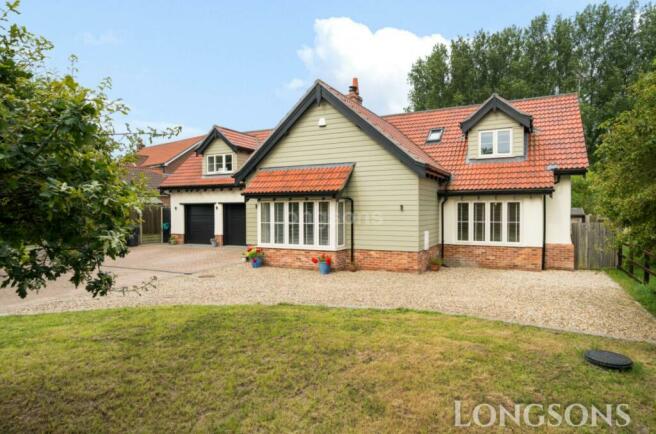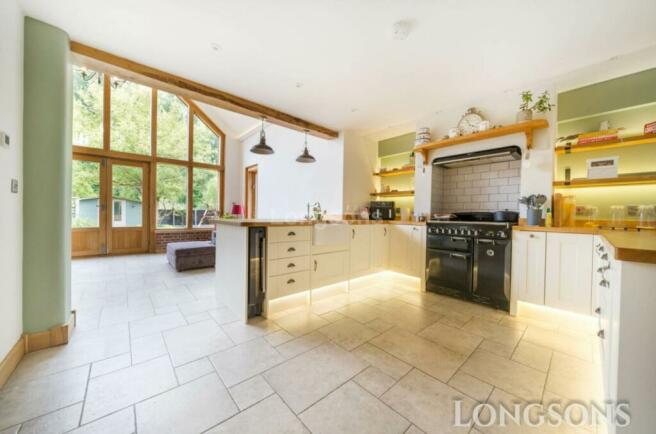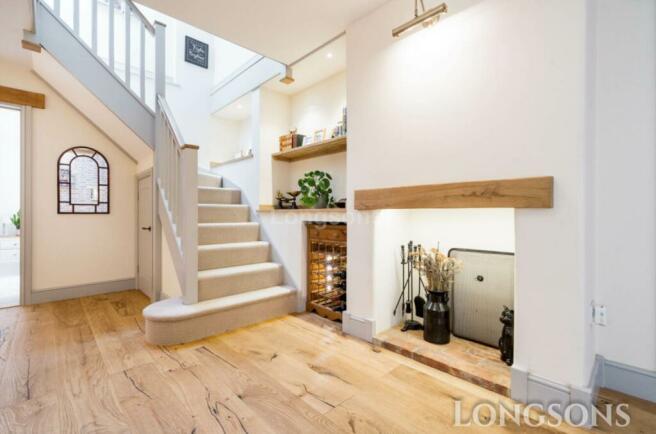Dereham Road, Watton

- PROPERTY TYPE
Detached
- BEDROOMS
5
- BATHROOMS
3
- SIZE
2,756 sq ft
256 sq m
- TENUREDescribes how you own a property. There are different types of tenure - freehold, leasehold, and commonhold.Read more about tenure in our glossary page.
Freehold
Key features
- Detached Chalet Style House
- Five Bedrooms
- Kitchen and Family Room,
- Energy Efficiency Rating C71
- Utility and Gym/Studio with WC
- Ground Floor Shower Room and Two En-Suites
- Under Floor Heating to Ground Floor
- Double Garage, Gardens and Parking
- UPVC Double Glazing
- Oil Fired Central Heating
Description
This incredible property has been finished to an extremely high standard throughout, offering character and quality whilst maintaining everything required for comfort and modern living. From the large galleried landing to the large bespoke oak window and door frames in the family room, this home has an awful lot to offer, including vaulted ceiling to kitchen/family room area, with floor to ceiling bespoke oak window and door frames, utility room with gym/studio area, ground floor shower room, two en-suites, double garage, log burning stove, parking for numerous vehicles, gardens, underfloor heating to ground floor and much much more....
Viewing highly recommended to fully appreciate all that is on offer.
Briefly, the property offers entrance hall, lounge, kitchen/family room, utility/gym/studio with its own WC, shower room to ground floor, two bedrooms to ground floor, three further bedrooms to first floor, two with en-suites, double garage, gardens, parking, oil fired central heating and UPVC double glazed windows.
WATTON
Swaffham 10 miles; Thetford 15 miles; Norwich 23 miles
The well-served market town of Watton is in the district of Breckland, just less than 25 miles from Norwich. Perfectly positioned for access to the whole of Norfolk and North Suffolk, this town is thought to be where the `Babes in the Wood` were abandoned in Wayland Wood. You will see on the town sign that there are two babes, and a hare jumping over the barrel reflecting the town name; `wat` being the local dialect word for hare, and `ton` for barrel. There is a traditional market held every Wednesday morning with produce including freshly caught fish, and there are two supermarkets and a number of independent shops, cafes, restaurants and pubs to enjoy. Within reach is the popular Thetford Forest Park, a number of golf courses, other market towns and not forgetting the cathedral city of Norwich.
Entrance Hall
Composite entrance door to front, feature fireplace (not in use) stairs to first floor, understairs storage cupboard, engineered oak boards to floor.
Lounge - 18'0" (5.49m) x 12'10" (3.91m)
Feature inglenook style brickwork fireplace with inset log burning stove, walk-in UPVC double glazed bay window to front.
Kitchen - 22'5" (6.83m) x 11'0" (3.35m)
Range of fitted kitchen units to walls and floor complemented by an oak work surface over and ceramic butler style sink unit with mixer tap, large range style electric oven with lpg gas hob and extractor hood over, integrated wine chiller, integrated dishwasher, a second ceramic butler style sink unit with retractable mixer tap, built-in wardrobe, space for large American style fridge/freezer, tiles to floor.
Family Room - 19'1" (5.82m) x 13'2" (4.01m)
Vaulted ceiling with impressive bespoke oak framed double glazed floor to ceiling windows and French doors.
Bedroom Four - 13'7" (4.14m) x 13'6" (4.11m) Into Bay
UPVC double glazed window to front.
Bedroom Five - 10'10" (3.3m) x 9'10" (3m)
UPVC double glazed French doors opening to rear garden.
Ground Floor Shower Room
Double shower cubicle with rainfall shower head over and separate hand shower attachment, circular wash basin with stand alone mixer tap set upon a wooden work surface, WC, towel radiator, tiled splashback, tiles to floor, obscure glass
UPVC double glazed window to rear.
Double Garage - 22'1" (6.73m) x 20'11" (6.38m)
Two remote control motorised roller doors to front, electric lights and power, obscure glass
UPVC double glazed window to side.
Utility/Gym/Studio - 17'11" (5.46m) x 14'10" (4.52m)
Fitted kitchen units to walls and floor complemented by a work surface over, one and a half bowl sink unit, mixer tap and drainer, space and plumbing for washing machine, space for tumble dryer, UPVC double glazed French doors opening to rear, obscure glass.
UPVC double glazed window to side.
Cloakroom
WC, towel radiator.
Stairs and Landing
Large galleried landing with sitting/study area, two built-in eaves storage cupboards, built-in cupboard housing hot water cylinder, exposed wooden beams to ceiling.
Bedroom One - 20'8" (6.3m) Max x 16'6" (5.03m) Max
A large bedroom with LED illuminated built-in wardrobe, dressing area with clothing racks and shelving, exposed beams to ceiling, arched opening through to bath area with freestanding double ended roll top bath with centrally mounted mixer tap, two towel radiators,
UPVC double glazed windows to front and rear, door to en-suite shower room.
En-Suite Shower Room
Double shower cubicle with rainfall shower head, wash basin and WC set within fitted cabinets, towel radiator, extractor fan, Velux double glazed roof window.
Bedroom Two - 21'8" (6.6m) x 13'8" (4.17m)
UPVC double glazed dormer windows to front and rear, two radiators, exposed beams to ceiling, door to en-suite bathroom.
En-Suite Bathroom
Bathroom suite comprising P shaped bath with rainfall shower head over, separate hand shower attachments and shower screen, wash basin set within fitted cabinets, WC, towel radiator, fitted cabinets, storage cabinet.
Bedroom Three - 13'5" (4.09m) x 11'8" (3.56m)
Fitted desk & storage units, double glazed Velux window to side, exposed beams to ceiling, fitted shelving to alcove, radiator, door to eaves storage.
Outside Front
Front garden laid to lawn, driveway laid to block paving providing ample parking, further parking and turning area laid to shingle, five bar wooden gates providing access, outside lights, gated access to rear garden.
Rear Garden
Enclosed rear garden laid to lawn, paved patio seating areas, a wooden shed/workshop with electric lights and power, two further wooden garden sheds, selection of shrubs, plants and ornamental trees to beds and borders, outside lighting, external electric power sockets, wooden fence to perimeter.
Agents Notes
EPC rating C71 (Full copy available on request)
Council tax band C (Own enquiries should be make via Breckland District Council)
what3words /// deal.tripling.degrading
Notice
Please note we have not tested any apparatus, fixtures, fittings, or services. Interested parties must undertake their own investigation into the working order of these items. All measurements are approximate and photographs provided for guidance only.
- COUNCIL TAXA payment made to your local authority in order to pay for local services like schools, libraries, and refuse collection. The amount you pay depends on the value of the property.Read more about council Tax in our glossary page.
- Band: C
- PARKINGDetails of how and where vehicles can be parked, and any associated costs.Read more about parking in our glossary page.
- Garage,Off street
- GARDENA property has access to an outdoor space, which could be private or shared.
- Private garden
- ACCESSIBILITYHow a property has been adapted to meet the needs of vulnerable or disabled individuals.Read more about accessibility in our glossary page.
- Ask agent
Dereham Road, Watton
NEAREST STATIONS
Distances are straight line measurements from the centre of the postcode- Attleborough Station9.2 miles
About the agent
Much has changed since we opened our doors in 2014. Even so, our values and approach remain unchanged. Our passion stems from doing what is best for our customers, with a commitment to never overpromise nor underdeliver.
The journey began as a small independent agent consisting of two friends, Gary Long and Kevin Wilson - joint managing directors. Today, Longsons is a company that is devoted to exceptional marketing and outstanding customer service, but above all, we truly value relatio
Notes
Staying secure when looking for property
Ensure you're up to date with our latest advice on how to avoid fraud or scams when looking for property online.
Visit our security centre to find out moreDisclaimer - Property reference 10000500_LONG. The information displayed about this property comprises a property advertisement. Rightmove.co.uk makes no warranty as to the accuracy or completeness of the advertisement or any linked or associated information, and Rightmove has no control over the content. This property advertisement does not constitute property particulars. The information is provided and maintained by Longsons, Watton. Please contact the selling agent or developer directly to obtain any information which may be available under the terms of The Energy Performance of Buildings (Certificates and Inspections) (England and Wales) Regulations 2007 or the Home Report if in relation to a residential property in Scotland.
*This is the average speed from the provider with the fastest broadband package available at this postcode. The average speed displayed is based on the download speeds of at least 50% of customers at peak time (8pm to 10pm). Fibre/cable services at the postcode are subject to availability and may differ between properties within a postcode. Speeds can be affected by a range of technical and environmental factors. The speed at the property may be lower than that listed above. You can check the estimated speed and confirm availability to a property prior to purchasing on the broadband provider's website. Providers may increase charges. The information is provided and maintained by Decision Technologies Limited. **This is indicative only and based on a 2-person household with multiple devices and simultaneous usage. Broadband performance is affected by multiple factors including number of occupants and devices, simultaneous usage, router range etc. For more information speak to your broadband provider.
Map data ©OpenStreetMap contributors.




