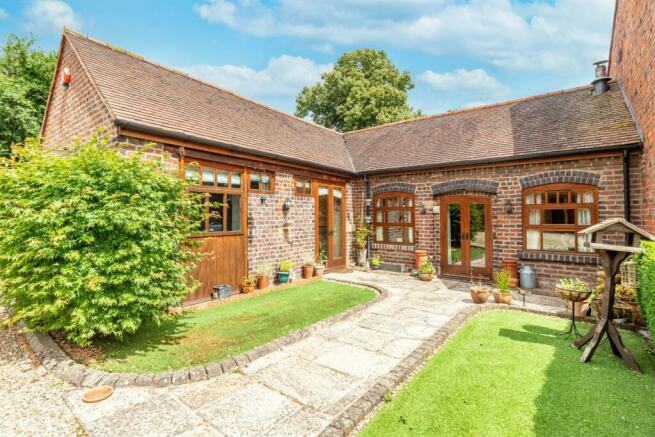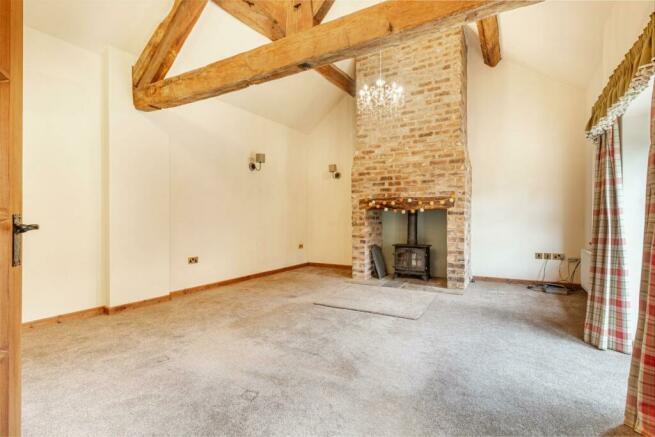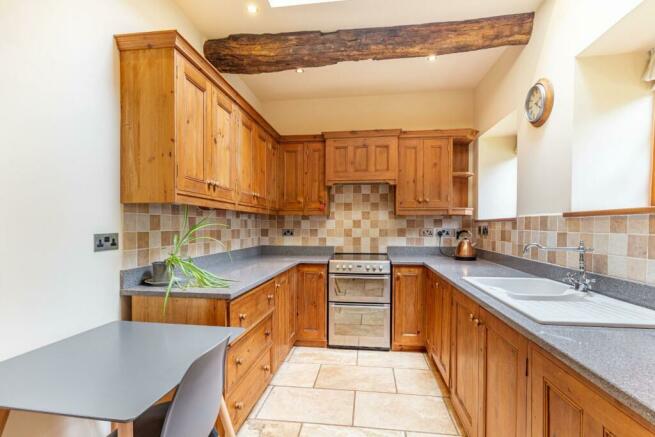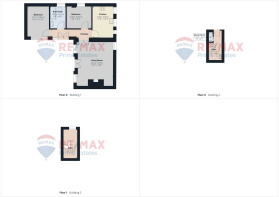The Hyde, Kinver, Stourbridge, DY7 6LS

- PROPERTY TYPE
Barn Conversion
- BEDROOMS
2
- SIZE
Ask agent
- TENUREDescribes how you own a property. There are different types of tenure - freehold, leasehold, and commonhold.Read more about tenure in our glossary page.
Freehold
Key features
- Offered with no onward chain
- Traditional cottage style home
- Single level living with low maintenance garden
- Separate annex with wet-room
- Two double bedrooms with built in wardrobes to master
- Recently re-fitted family bathroom with roll-top bath
- EPC rating D
Description
As you step into this single-level barn conversion, you are greeted by the characterful charm of exposed beams and vaulted ceilings that run throughout the property. The period features add a touch of history and warmth to the living space, creating a cosy and inviting atmosphere.
Boasting two double bedrooms, this property is perfect for a small family, a couple, or even as a peaceful retreat for those looking to escape the hustle and bustle of city life. Additionally, the annex with a shower room provides extra space for guests or could be utilised as a home office or studio.
Situated in a semi-rural location, you can enjoy the tranquillity of the countryside while still being within walking distance of Kinver village. Here, you can explore local shops, charming cafes, and traditional pubs, immersing yourself in the vibrant community.
Whether you are looking for a permanent residence or a weekend getaway, this barn conversion offers a wonderful opportunity to embrace a relaxed lifestyle in a beautiful setting. Don't miss the chance to make this unique property your own and experience the best of village living in the heart of Kinver.
Approach - Being accessed through a gated driveway, low maintenance garden to the front with doors leading to the hallway and living room
Entrance Hall - With a door leading from the front garden and doors to various rooms
Living Room - 4.64 x 5.65 (15'2" x 18'6") - With glazed double opening doors leading from the entrance hall, log burning stove with feature brick fireplace and stone hearth, vaulted ceiling with exposed beams, central heating radiators and double glazed windows to the front and rear
Kitchen - 2.39 x 4.08 (7'10" x 13'4") - With a door leading from the entrance hall, fitted with a range of wall and base units, stone worktops and upstands with tiled splashback, porcelain top-mounted sink with mixer tap and drainer, a freestanding cooker with extractor above and double glazed windows to the front
Bedroom One - 2.71 x 3.83 (8'10" x 12'6") - With a door leading from the entrance hall, fitted wardrobes to one wall, a central heating radiator and a double glazed window to the side
Bedroom Two - 2.96 x 2.84 (9'8" x 9'3") - With a door leading from the entrance hall, a central heating radiator and a double glazed window to the side
Family Bathroom - With a door leading from the entrance hall, full height tile surround, roll-top bath with rainfall shower and screen, WC, hand wash basin, a central heating chrome towel rail and a double glazed window to the side
Garden - With open access to the parking area, low maintenance rear garden with patio area to the front and electricity outlet point
Annex -
Annex Ground Floor - 1.96 x 4.28 (6'5" x 14'0") - With a 'stable' door leading from the driveway, sliding door leading to the wet-room, storage units with porcelain sink and tap, spiral staircase leading to the first floor
Annex Wet-Room - With a sliding door leading from the ground floor of the annex, WC, hand wash basin and electric shower
Annex First Floor - 2.14 x 4.30 (7'0" x 14'1") - With a spiral staircase leading from the ground floor of the Annex, a double glazed window to the front and skylight window above
Money Laundering Regulation - At RE/MAX Prime Estates, we adhere to the strict guidelines outlined in the MONEY LAUNDERING REGULATIONS 2017. As per legal requirements, we are obligated to verify the identity of all purchasers and the sources of their funds to facilitate a seamless purchase process. Therefore, all prospective purchasers must furnish the following documentation:
- Satisfactory photographic identification.
- Proof of address/residency.
- Verification of the source of purchase funds.
Please be advised that RE/MAX Prime Estates reserves the right to utilize electronic verification methods to authenticate any required documents. A nominal fee of £36 including VAT per person will be applicable for this service.
Rest assured that these measures are in place to ensure compliance with regulatory standards and to safeguard the integrity of all property transactions.
Brochures
The Hyde, Kinver, Stourbridge, DY7 6LSBrochure- COUNCIL TAXA payment made to your local authority in order to pay for local services like schools, libraries, and refuse collection. The amount you pay depends on the value of the property.Read more about council Tax in our glossary page.
- Band: D
- PARKINGDetails of how and where vehicles can be parked, and any associated costs.Read more about parking in our glossary page.
- Rear,Communal
- GARDENA property has access to an outdoor space, which could be private or shared.
- Yes
- ACCESSIBILITYHow a property has been adapted to meet the needs of vulnerable or disabled individuals.Read more about accessibility in our glossary page.
- Level access
The Hyde, Kinver, Stourbridge, DY7 6LS
NEAREST STATIONS
Distances are straight line measurements from the centre of the postcode- Stourbridge Town Station3.3 miles
- Stourbridge Junction Station3.7 miles
- Hagley Station3.9 miles
About the agent
RE/MAX Prime Estates in Stourbridge is a local, family owned estate agency franchise that operates under the global RE/MAX network. Our team of experienced agents offers a range of services, including property sales, lettings, and management, to clients in Stourbridge and surrounding areas. As part of the world-renowned RE/MAX network, we have access to a vast pool of resources and expertise to help clients achieve their property goals. Our focus on personalised customer service, coupled with
Notes
Staying secure when looking for property
Ensure you're up to date with our latest advice on how to avoid fraud or scams when looking for property online.
Visit our security centre to find out moreDisclaimer - Property reference 33234719. The information displayed about this property comprises a property advertisement. Rightmove.co.uk makes no warranty as to the accuracy or completeness of the advertisement or any linked or associated information, and Rightmove has no control over the content. This property advertisement does not constitute property particulars. The information is provided and maintained by Re/Max Prime Estates, Stourbridge. Please contact the selling agent or developer directly to obtain any information which may be available under the terms of The Energy Performance of Buildings (Certificates and Inspections) (England and Wales) Regulations 2007 or the Home Report if in relation to a residential property in Scotland.
*This is the average speed from the provider with the fastest broadband package available at this postcode. The average speed displayed is based on the download speeds of at least 50% of customers at peak time (8pm to 10pm). Fibre/cable services at the postcode are subject to availability and may differ between properties within a postcode. Speeds can be affected by a range of technical and environmental factors. The speed at the property may be lower than that listed above. You can check the estimated speed and confirm availability to a property prior to purchasing on the broadband provider's website. Providers may increase charges. The information is provided and maintained by Decision Technologies Limited. **This is indicative only and based on a 2-person household with multiple devices and simultaneous usage. Broadband performance is affected by multiple factors including number of occupants and devices, simultaneous usage, router range etc. For more information speak to your broadband provider.
Map data ©OpenStreetMap contributors.




