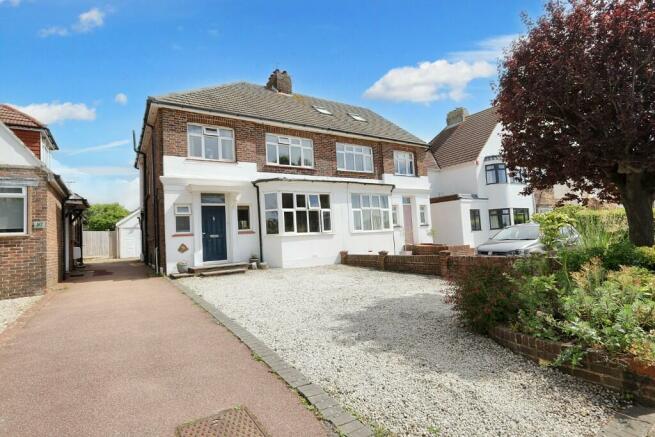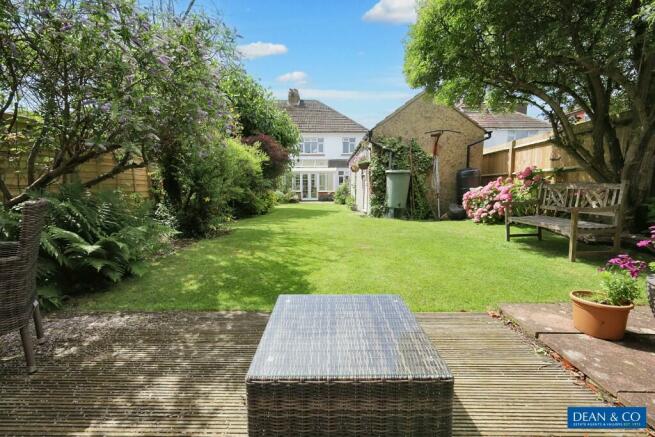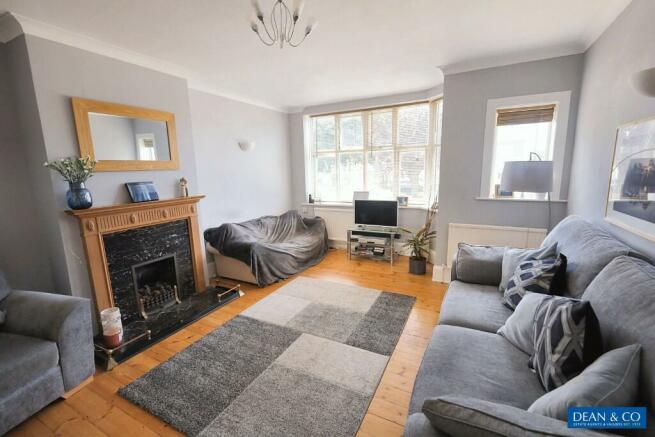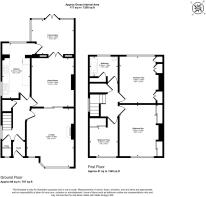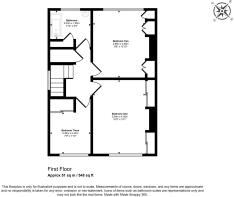Nevill Avenue, Hove, East Sussex, BN3

- PROPERTY TYPE
Semi-Detached
- BEDROOMS
3
- BATHROOMS
1
- SIZE
1,255 sq ft
117 sq m
- TENUREDescribes how you own a property. There are different types of tenure - freehold, leasehold, and commonhold.Read more about tenure in our glossary page.
Freehold
Key features
- 3 DOUBLE BEDROOMS
- 2 RECEPTION ROOMS
- KITCHEN & CONSERVATORY
- BATHROOM & G.FLOOR CLOAK ROOM
- 31' TANDEM GARAGE
- 75' REAR GARDEN
Description
Situated in Nevill Avenue between Nevill Road and Holmes Avenue. Buses pass by providing access to most parts of town and mainline railway stations with their commuter links to London are located within 1 mile. Hove Park is half a mile away with its tennis courts, café & children's playground. Waitrose superstore is also close by as is the Hove Fitness & Squash club and Brighton & Hove Greyhound Stadium. The property is also well situated to access local facilities, doctors, dentist and schools.
CANOPIED ENTRANCE
Outside lighting, double glazed window over composite front door leading to:
ENTRANCE LOBBY
Ceiling light point, varnished wood flooring, glass panelled door leading to:
ENTRANCE HALL
Double glazed window to side, varnished wood flooring, radiator with thermostatic valve, wall light point, ceiling light point, understairs storage cupboard housing electric consumer unit, electric and gas meters as well as providing storage.
CLOAK ROOM
Double glazed window to front with obscure glass, coved ceiling, ceiling light point, painted panelled wall to dado rail, radiator, white low level w.c, wall mounted wash basin with mixer tap and pop up waste, tiled slash backs.
LOUNGE 16'1 x 13'0 (4.90m x 3.96m)
Southerly aspect with double glazed bay windows to front and further single double glazed window overlooking front garden, coved ceiling, ceiling light point, 3 x wall light points, 2 x radiators, Tv aerial point, telephone point, varnished wood flooring, feature fireplace with wooden surround and fitted gas fire, doorway from entrance hall and double pocket sliding doors to
DINING ROOM 12'10 x 9'9 min (3.91m x 2.97m min)
Door way from entrance hall, coved ceiling, ceiling light point, 2 x wall light points, varnished wood flooring, 2 x radiators, 2 x single glazed windows and double casement doors providing access to Conservatory.
CONSERVATORY 11'4 x 9'7 (3.45m x 2.92m)
Of Upvc construction, fitted roller blinds to windows and some tilt and turn windows, radiator, power and light points, roof vent, double glazed casement doors providing access to garden.
KITCHEN 15'1 x 7'8 (4.60m x 2.34m)
Dual aspect room with double glazed window to side and one looking onto rear garden. Ceiling light point. Fitted range of eye level and base units comprising of cupboards and drawers, high gloss roll edge work surfaces, tiled splash backs, part display cupboards, corner shelving, one and a half bowl stainless steel single drainer sink unit with mixer tap, space for freestanding electric cooker with extractor hood over, space and plumbing for washing machine and dishwasher, integrated fridge/freezer, cupboard housing 'Profile' gas central heating boiler with digital control panel under for heating and hot water, radiator, double glazed door leading to Conservatory.
STAIRS FROM ENTRANCE HALL
With spindles to hand rail, leading to
FIRST FLOOR LANDING
Double glazed window to side, ceiling light point, hatch to loft space
BEDROOM ONE 14'1 x 10'0 (4.29m x 3.05m)
Southerly aspect with double glazed window to front offering distant views to sea. Radiator with thermostatic valve, coved ceiling, ceiling light point, built in wardrobes providing hanging space and storage with sliding doors.
BEDROOM TWO 12'10 x 9'9 min (3.91m x 2.97m min)
Double glazed window overlooking rear garden as well as views to Blatchington Windmill, coved ceiling, ceiling light point, radiator, extensive built in wardrobes providing handing space and storage as well ad built in triple drawer unit, Tv aerial point.
BEDROOM THREE 7'10 x 7'9 min (2.39m x 2.36m min)
Southerly aspect with double glazed window to front offering distant views to sea, ceiling light point, radiator with thermostatic valve, laminate wood flooring, built in wardrobe with hanging rail and storage with mirror fronted sliding door.
BATHROOM 7'10 x 5'5 (2.39m x 1.65m)
Double glazed window with obscure glass, fully tiled walls with feature tile to dado level, spot lighting, panelled bath with hot and cold taps and wall mounted mains shower, bult in storage unit with cupboards, shelving and drawers, with high gloss roll edge surface over and inset sink with hot and cold taps, chrome ladder style radiator, built in storage cupboard.
SEPERATE W.C
Coved ceiling, ceiling light point, double glazed window with obscure glass, low level w.c
OUTSIDE
FRONT GARDEN
Laid to stone CAR HARD STAND, offering parking for several cars, raised planter to front with numerous shrub and tree
SHARED DRIVEWAY
Leading to:
DETACHED TANDEM GARAGE 32' x 8'11 (9.75m x 2.72m)
Maximum measurements, with up and over door, power and light points, work bench to rear, 3 x double glazed windows and double glazed service door to garden, useful pitched roof.
REAR GARDEN 75' (22.86m)
In excess of 75' in length, laid to paved patio, gate providing side access to shared driveway, remainder of garden laid to lawn with well stocked and established tree and shrub borders, outside lighting, garden widening to rear of garage to providing further deck terrace and garden shed.
COUNCIL TAX
Band E
These particulars, whilst believed to be accurate are set out as a general outline only for guidance and do not constitute any part of an offer or contract. Intending purchasers should not rely on them as statements of representation of fact, but must satisfy themselves by inspection or otherwise as to their accuracy. No person in this firms employment has the authority to make or give any representation or warranty in respect of the property
- COUNCIL TAXA payment made to your local authority in order to pay for local services like schools, libraries, and refuse collection. The amount you pay depends on the value of the property.Read more about council Tax in our glossary page.
- Ask agent
- PARKINGDetails of how and where vehicles can be parked, and any associated costs.Read more about parking in our glossary page.
- Private,Garage
- GARDENA property has access to an outdoor space, which could be private or shared.
- Rear garden,Private garden,Enclosed garden,Front garden
- ACCESSIBILITYHow a property has been adapted to meet the needs of vulnerable or disabled individuals.Read more about accessibility in our glossary page.
- Ask agent
Energy performance certificate - ask agent
Nevill Avenue, Hove, East Sussex, BN3
NEAREST STATIONS
Distances are straight line measurements from the centre of the postcode- Aldrington Station0.5 miles
- Hove Station0.8 miles
- Portslade Station1.0 miles
About the agent
Local Experts + Local Knowledge = Better Advice.
Here at Dean & Co, we have been successfully moving people for 50 years, some several times over. We have built a reputation based on honest, expert advice and always have our clients best interests at heart. We have excellent marketing packages available to ensure your property receives maximum exposure. We are members of the National Association of Estate Agents, The National Association of Letting Agents, The Property Ombudsman Redress
Industry affiliations



Notes
Staying secure when looking for property
Ensure you're up to date with our latest advice on how to avoid fraud or scams when looking for property online.
Visit our security centre to find out moreDisclaimer - Property reference 95Nevdean1. The information displayed about this property comprises a property advertisement. Rightmove.co.uk makes no warranty as to the accuracy or completeness of the advertisement or any linked or associated information, and Rightmove has no control over the content. This property advertisement does not constitute property particulars. The information is provided and maintained by Dean & Co, Hove. Please contact the selling agent or developer directly to obtain any information which may be available under the terms of The Energy Performance of Buildings (Certificates and Inspections) (England and Wales) Regulations 2007 or the Home Report if in relation to a residential property in Scotland.
*This is the average speed from the provider with the fastest broadband package available at this postcode. The average speed displayed is based on the download speeds of at least 50% of customers at peak time (8pm to 10pm). Fibre/cable services at the postcode are subject to availability and may differ between properties within a postcode. Speeds can be affected by a range of technical and environmental factors. The speed at the property may be lower than that listed above. You can check the estimated speed and confirm availability to a property prior to purchasing on the broadband provider's website. Providers may increase charges. The information is provided and maintained by Decision Technologies Limited. **This is indicative only and based on a 2-person household with multiple devices and simultaneous usage. Broadband performance is affected by multiple factors including number of occupants and devices, simultaneous usage, router range etc. For more information speak to your broadband provider.
Map data ©OpenStreetMap contributors.
