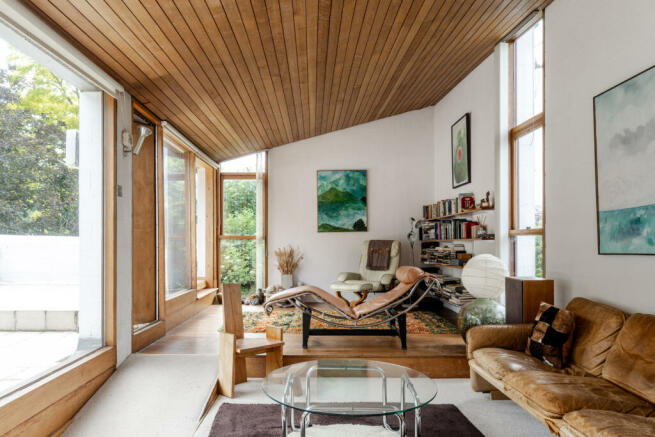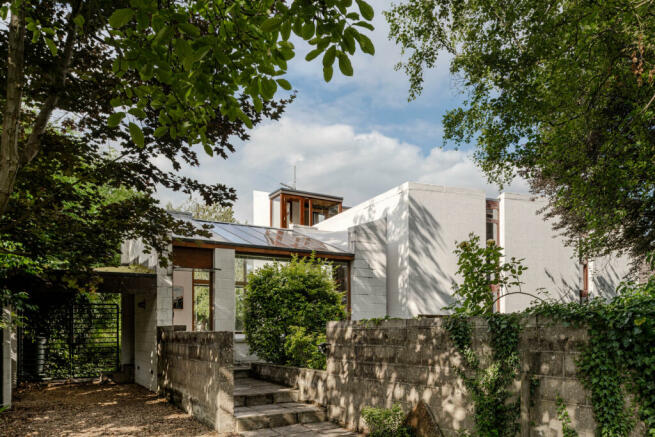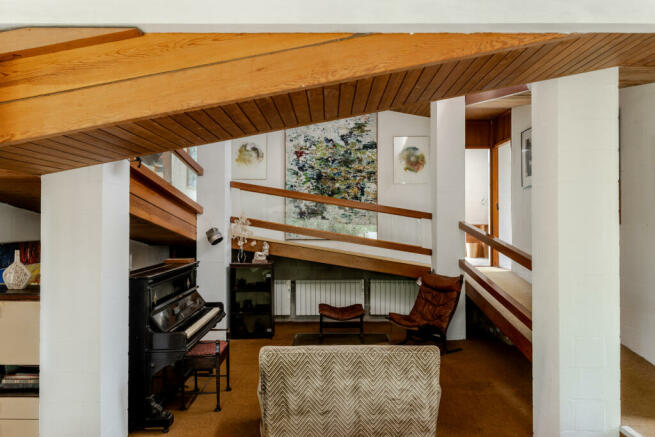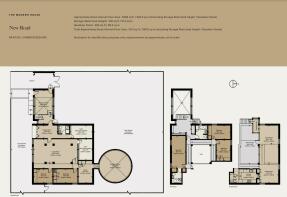
New Road, Barton, Cambridgeshire

- PROPERTY TYPE
Detached
- BEDROOMS
5
- BATHROOMS
3
- SIZE
3,121 sq ft
290 sq m
- TENUREDescribes how you own a property. There are different types of tenure - freehold, leasehold, and commonhold.Read more about tenure in our glossary page.
Freehold
Description
The Architects
The acclaimed architects Barry Gasson and John Meunier met while working as tutors at Cambridge University’s School of Architecture and are lauded (along with fellow tutor Brit Andresen) for their intelligent design of The Burrell Collection in Glasgow, completed in 1983. Now regarded as one of Scotland’s most beloved structures, its mighty walls of glazing, enmeshment with the landscape and use of modest materials are emblematic of Gasson and Meunier’s creative approach. The pair built several homes in Cambridgeshire and were commissioned by a local family to build this house in 1965.
The Tour
A patchwork of limestone concrete blockwork and strips of soaring glazing, this pioneering house is entered through a single-story, triple-height block, one of the modern interventions added in 1997 by the owner’s father. Drawing the eye upwards, the curved timber boarded ceilings have been preserved and run overhead towards the main plan. The original fitted furniture has been retained with timber cupboards dividing up the living spaces.
On the ground floor, the interplay of platforms and soaring ceilings maintains constant visual interest, while large sections of glazing flood the rooms with south-facing light. When the house was designed, the main living space was designated for familial activities with two bedrooms conceived as the children’s spaces, as well as a study. Entry to the glass geodesic is through here; initially conceived as a painting studio, it could also make a striking playroom or dining space. There is also a WC on this level.
A ramp, one of the house's most considered features, spirals around the heart of the house. It ascends to the first floor, where there are two bedrooms, a blue family bathroom and a study or further bedroom complete with original ply joinery. The primary bedroom has an en suite bathroom and built-in storage and was conceived as a place for the adults to retreat away from the hubbub of the family spaces.
In an inverted layout, the top floor is given over to a further living room as well as the kitchen and dining room. There is a south-facing roof terrace, perfect for al fresco entertaining.
Please note that the house is largely in its original condition and may benefit from a series of updates.
Outside Space
Positioned on the edge of the village, the house has a wealth of quiet outside spaces apt for calm reflection. Terraces and patios run alongside rosebushes and rosemary and provide peaceful spots to read or entertain.
The Area
The picturesque village of Barton dates to Saxon times and was featured in the Doomsday Book. There is a buoyant community, including a Village Hall and a recreational ground with tennis courts, skating ramps and a bowls club. A short 5-minute stroll away is Burwash Manor, a family-run, organic working farm with an excellent selection of local produce including a wine merchant, florist and butchers. There are also plenty of outstanding walking paths, including the Running Fox Walks which has signposts signalling the wildlife to look out for, as well as a path to Grantchester.
Cambridge is around a 14-minute drive away, or just under a 20-minute cycle, along a well-maintained cycle path. Although relatively intimate in scale, Cambridge offers some of the country’s best shops, dining opportunities and cultural events. Its striking historic architecture and world-class university might have established its international reputation, but newer additions have proven it to be a city perfect for modern living. Local food favourites include Fitzbillies, The Garden Kitchen and Fancett’s, while the exceptional house-gallery Kettle’s Yard is always worth a visit.
For more of our recommendations in Cambridge, look to our residents' guide.
There is a wealth of excellent schooling options close to the house, including Barton Church of England Primary School which is rated “Good” and is a short 5-minute walk away. Alternatively, the University of Cambridge Primary School is rated as “Outstanding” by Ofsted and is a 7-minute drive. Comberton Village Secondary College also has an “Outstanding” rating and is also a 7-minute drive. The house lies within the catchment area for the high-achieving Hills Road Sixth Form College. There are also several independent choices to be found nearby in Cambridge.
Cambridge Station is around four miles away and provides direct services to London in around 50 minutes. Road connections are excellent for travel by car into London and to both the north and the south.
Council Tax Band: G
- COUNCIL TAXA payment made to your local authority in order to pay for local services like schools, libraries, and refuse collection. The amount you pay depends on the value of the property.Read more about council Tax in our glossary page.
- Band: G
- PARKINGDetails of how and where vehicles can be parked, and any associated costs.Read more about parking in our glossary page.
- Ask agent
- GARDENA property has access to an outdoor space, which could be private or shared.
- Yes
- ACCESSIBILITYHow a property has been adapted to meet the needs of vulnerable or disabled individuals.Read more about accessibility in our glossary page.
- Ask agent
Energy performance certificate - ask agent
New Road, Barton, Cambridgeshire
NEAREST STATIONS
Distances are straight line measurements from the centre of the postcode- Cambridge Station3.5 miles
- Shelford Station4.2 miles
- Foxton Station4.5 miles
About the agent
"Nowhere has mastered the art of showing off the most desirable homes for both buyers and casual browsers alike than The Modern House, the cult British real-estate agency."
Vogue
"I have worked with The Modern House on the sale of five properties and I can't recommend them enough. It's rare that estate agents really 'get it' but The Modern House are like no other agents - they get it!"
Anne, Seller
"The Modern House has tran
Industry affiliations



Notes
Staying secure when looking for property
Ensure you're up to date with our latest advice on how to avoid fraud or scams when looking for property online.
Visit our security centre to find out moreDisclaimer - Property reference TMH81296. The information displayed about this property comprises a property advertisement. Rightmove.co.uk makes no warranty as to the accuracy or completeness of the advertisement or any linked or associated information, and Rightmove has no control over the content. This property advertisement does not constitute property particulars. The information is provided and maintained by The Modern House, London. Please contact the selling agent or developer directly to obtain any information which may be available under the terms of The Energy Performance of Buildings (Certificates and Inspections) (England and Wales) Regulations 2007 or the Home Report if in relation to a residential property in Scotland.
*This is the average speed from the provider with the fastest broadband package available at this postcode. The average speed displayed is based on the download speeds of at least 50% of customers at peak time (8pm to 10pm). Fibre/cable services at the postcode are subject to availability and may differ between properties within a postcode. Speeds can be affected by a range of technical and environmental factors. The speed at the property may be lower than that listed above. You can check the estimated speed and confirm availability to a property prior to purchasing on the broadband provider's website. Providers may increase charges. The information is provided and maintained by Decision Technologies Limited. **This is indicative only and based on a 2-person household with multiple devices and simultaneous usage. Broadband performance is affected by multiple factors including number of occupants and devices, simultaneous usage, router range etc. For more information speak to your broadband provider.
Map data ©OpenStreetMap contributors.





