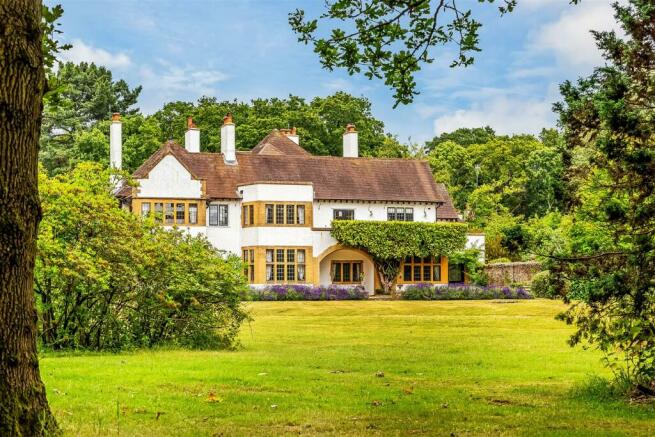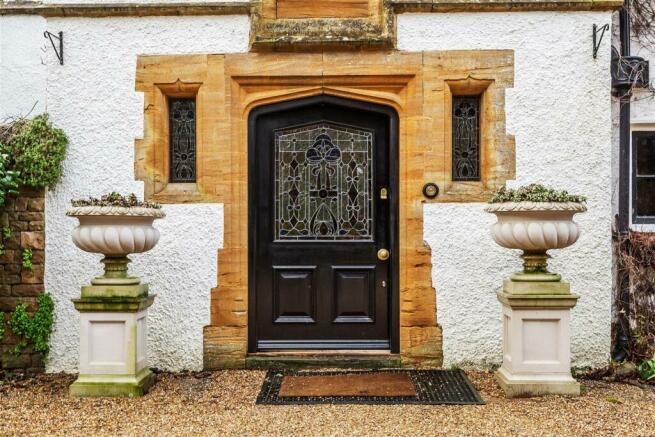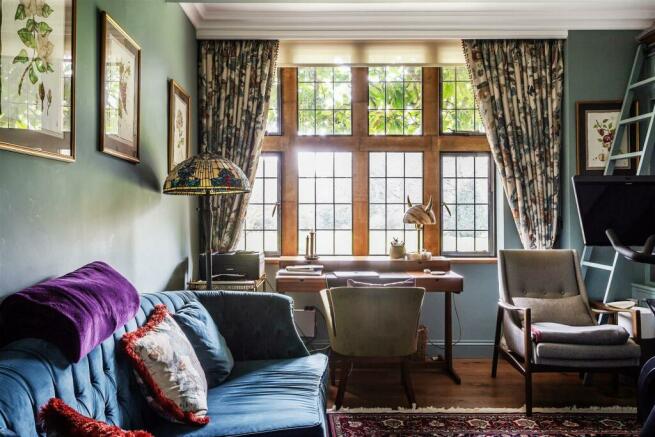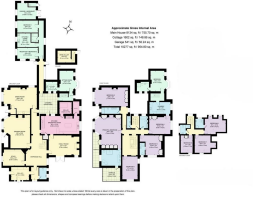Priors Hatch Lane, Hurtmore, Godalming GU7

Letting details
- Let available date:
- Now
- Deposit:
- £14,423A deposit provides security for a landlord against damage, or unpaid rent by a tenant.Read more about deposit in our glossary page.
- Min. Tenancy:
- Ask agent How long the landlord offers to let the property for.Read more about tenancy length in our glossary page.
- Let type:
- Long term
- Furnish type:
- Part furnished
- Council Tax:
- Ask agent
- PROPERTY TYPE
Detached
- BEDROOMS
8
- BATHROOMS
6
- SIZE
Ask agent
Key features
- Eleven bedrooms
- Eight bathrooms
- Gardener services included
- Set in 28 acres of parkland
- Underfloor heating throughout the ground floor
- Integrated AV, surround sound system and cinema
- Pets considard (case by case basis)
Description
Description
Arriving at the gates to the private driveway, lined by mature woodland and substantial rhododendron bushes, you are greeted with an enchanting sense of arrival. The driveway opens to reveal this early 20th-century country house.
The main house offers nine bedrooms and 8,536 sq. ft. over three floors, making it one of the finest private houses in Godalming. The grand panelled reception hall has newly installed herringbone oak flooring and underfloor heating throughout the ground floor.
The drawing room features an ornate central fireplace, bespoke cabinetry, and wonderful views through the classic mullioned windows out across the gardens. Discreetly hidden into the ceiling are several surround-sound speakers, a drop-down 4K HD projector, and an HD projector screen, transforming this fine room into a modern cinema room. There is also a dining/cocktail room with handcrafted wallpapers, a marble-topped bar with a wine cooler, fridge, and illuminated cabinets.
The fully fitted, bespoke study offers a practical yet relaxing environment with a handcrafted library. The family room/playroom sits adjacent to the kitchen/breakfast room. This charming country kitchen has fitted appliances, a central island, and a newly installed Ilve cooker, as well as a generous-sized pantry and utility/laundry.
Two separate staircases lead up to the first floor: the grand staircase from the reception hall and a second from the kitchen.
The principal bedroom suite has a balcony overlooking the rear garden with far-reaching views. It features bespoke wardrobes with lighting and ample storage. The en suite bathroom is fitted with marble floors and walls, including a double sink vanity unit, a freestanding double-sized rolltop bathtub, and a walk-in marble shower. A second balcony is also accessed from the bathroom.
This floor also includes four further bedrooms, each with a unique interior style, and three additional bathrooms, two of which are en suite.
The second floor includes three more double bedrooms and two bathrooms (one en suite).
Internal Flat: (subject to separate negotiation)
The self-contained furnished internal flat has its own access from downstairs, as well as a sitting room, kitchen, bedroom, and ensuite bathroom. It is perfect for a live-in housekeeper or nanny.
The Annex: (subject to separate negotiation)
Attached to the main house and accessed via an inner courtyard, the ancillary accommodation offers a possible two double bedrooms, a kitchen/living room, and a bathroom. The annex has its own independent access, keeping it separate from the family residence.
Outside
Abbotswood offers splendid gardens with privacy and views. The south/south-westerly oriented main lawns feature herbaceous borders, rose gardens, a Victorian pond, and terracing. Behind the house, there is a kitchen garden with raised beds and an orchard. Woodland, meadows, paddocks, and a gym/yoga area to complete the expansive 28-acre grounds.
The Location
The property is situated near Prior’s Field School and a short distance from Charterhouse. The A3 is just 1 mile away, and Godalming town centre is within 2.2 miles, offering boutique shops, coffee shops, pubs, restaurants, Waitrose, and Sainsbury’s. For broader shopping and leisure options, Guildford Cathedral town is a few miles away.
Excellent transport links include the nearby A3 for access to M25, Heathrow, Gatwick, London, and the south coast. Local schools include St. Catherine’s in Bramley, Royal Grammar School, Guildford High School, Charterhouse, Prior’s Field, Aldro, St. Hilary’s, and Godalming Sixth Form College.
Pets are considered on a case-by-case basis.
Utilites:
Mains drainage, gas-fired central heating, broadband
Gardener services are included
Guildford Borough Council: Band H
EPC: E
Holding Deposit: £2,884
Brochures
Brochure- COUNCIL TAXA payment made to your local authority in order to pay for local services like schools, libraries, and refuse collection. The amount you pay depends on the value of the property.Read more about council Tax in our glossary page.
- Band: H
- PARKINGDetails of how and where vehicles can be parked, and any associated costs.Read more about parking in our glossary page.
- Yes
- GARDENA property has access to an outdoor space, which could be private or shared.
- Yes
- ACCESSIBILITYHow a property has been adapted to meet the needs of vulnerable or disabled individuals.Read more about accessibility in our glossary page.
- Ask agent
Priors Hatch Lane, Hurtmore, Godalming GU7
NEAREST STATIONS
Distances are straight line measurements from the centre of the postcode- Godalming Station1.7 miles
- Farncombe Station1.7 miles
- Wanborough Station2.9 miles
Notes
Staying secure when looking for property
Ensure you're up to date with our latest advice on how to avoid fraud or scams when looking for property online.
Visit our security centre to find out moreDisclaimer - Property reference 33234661. The information displayed about this property comprises a property advertisement. Rightmove.co.uk makes no warranty as to the accuracy or completeness of the advertisement or any linked or associated information, and Rightmove has no control over the content. This property advertisement does not constitute property particulars. The information is provided and maintained by Grantley, Godalming. Please contact the selling agent or developer directly to obtain any information which may be available under the terms of The Energy Performance of Buildings (Certificates and Inspections) (England and Wales) Regulations 2007 or the Home Report if in relation to a residential property in Scotland.
*This is the average speed from the provider with the fastest broadband package available at this postcode. The average speed displayed is based on the download speeds of at least 50% of customers at peak time (8pm to 10pm). Fibre/cable services at the postcode are subject to availability and may differ between properties within a postcode. Speeds can be affected by a range of technical and environmental factors. The speed at the property may be lower than that listed above. You can check the estimated speed and confirm availability to a property prior to purchasing on the broadband provider's website. Providers may increase charges. The information is provided and maintained by Decision Technologies Limited. **This is indicative only and based on a 2-person household with multiple devices and simultaneous usage. Broadband performance is affected by multiple factors including number of occupants and devices, simultaneous usage, router range etc. For more information speak to your broadband provider.
Map data ©OpenStreetMap contributors.





