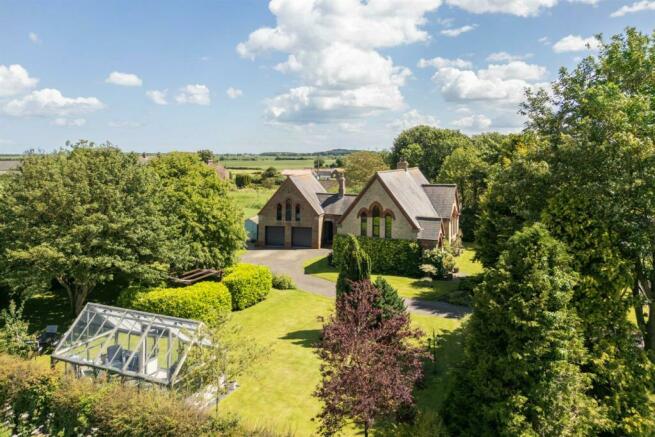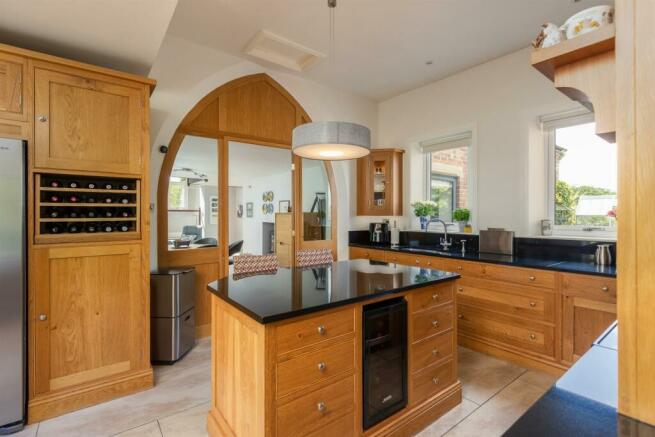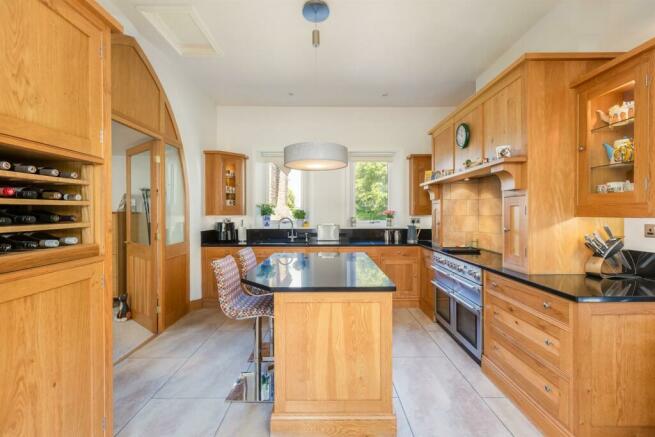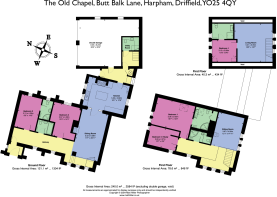
The Old Chapel, Harpham

- PROPERTY TYPE
House
- BEDROOMS
5
- BATHROOMS
5
- SIZE
2,584 sq ft
240 sq m
- TENUREDescribes how you own a property. There are different types of tenure - freehold, leasehold, and commonhold.Read more about tenure in our glossary page.
Freehold
Key features
- Detached family house within a quaint East Riding village
- Chapel circa 1895 extended sensitively with a modern extension
- Versatile accommodation of more than 2500 sq ft
- Includes ground floor bedroom/bathroom suites
- Guest annexe provides potential to be entirely self-contained
- Very private situation with gardens to all sides
- Double garage and secure off street parking
- Edge of village location with views across open countryside
- 15 minute drive to several beaches ideal for families and dog walkers
Description
The Old Chapel is a versatile family house with wraparound gardens and a superb edge-of-village position. Harpham is a tranquil village characterised by a thriving community that is centred around the public house and village hall. The village comes with a fascinating history having been noted in the Domesday book as belonging to William the Conqueror, and it boasts a number of notable listed buildings and scheduled monuments. The house itself is a converted Victorian chapel, sensitively renovated and significantly extended some twenty years ago with the addition of a double garage and annexe. The whole has been beautifully maintained and comes with lovely gardens with far-reaching country views on two sides.
Entrance vestibule, hallway, kitchen/breakfast room, utility room/cloakroom, inner hall, dining room, 2 living rooms, 5 bedrooms, 5 bathrooms
Double garage, timber shed with log store, greenhouse/summer house
Driveway, garden and grounds
Additional Information - The Methodist chapel was built in 1895, converted in the 1980s and then extended in the 2000s to add an integral double garage with annexe over. It comes with much character including high vaulted ceilings, numerous lancet windows and floor-to-ceiling picture windows, a long entrance hall and a superb ornate Gothic entrance. The current owners have significantly updated the property in recent years, adding a new central heating system including contemporary column radiators, wood-burning stoves, new bathrooms, internal and external doors, double glazed windows and a waste treatment plant and drainage field.
The kitchen/breakfast room has the advantage of a high ceiling and windows to north and south. The handmade kitchen is crafted of solid oak with soft close units, an island unit with breakfast bar, granite work surfaces, a Range cooker and, alongside, a utility room with sink and WC. A glazed door flanked by glass panels opens from the kitchen into the dining room which comfortably accommodates a family-sized table and has a recessed wood-burning stove. Illuminated by west facing lancet windows it is open plan to the staircase hall where an open tread staircase rises to the sitting room. This light and airy first floor room has a vaulted ceiling, wood-burning stove and enjoys south and west facing light through tall lancet windows. A further living room, also with a high ceiling into the roof space, features three floor-to-ceiling lancet windows and forms part of the annexe above the garage. The annexe is currently arranged as a bedroom, bathroom and living room, but also offers the potential to create a self-contained wing, ideal for multi-generational living. The whole property comes with five bedrooms (four doubles) and five bathrooms, all of which are fitted with high specification contemporary fittings. The principal bedroom enjoys an outlook across open countryside to Burton Agnes Hall in the far distance. Bedroom 5 currently serves as a study.
Outside - Secure, electronically controlled, timber & metal gates within two stout brick pillars give access to the block-paved drive providing space for turning and parking in front of the double garage. The integral garage has a workshop area, power, light and electric sectional doors. The lovely gardens and grounds wrap around the house and there are far-reaching country views extending to the north and east. The landscaping is designed for easy maintenance with many colourful shrubs and mature ornamental trees with climbing roses adorning the west facing elevation. A well-established laurel hedge encircles a paved al fresco dining area, and there are many corners designed for sitting out, some shaded by broadleaf trees. Along with a useful garden shed with log store, there is a feature, contemporary Cultivar greenhouse/summer house that includes a seating area and has water and electricity. The whole is particularly private and fully enclosed, surrounded by a brick wall and a mature, clipped hedge.
Environs - Driffield 5 miles, Bridlington 7 miles, Beverley 19 miles, Hull 30 miles, York 35 miles
Harpham is an attractive, rural village conveniently situated between Driffield, the capital of the Yorkshire Wolds, and the seaside town of Bridlington. This is a region with excellent A-roads enabling the city of Hull to be comfortably reached within 45 minutes and the city of York within an hour. The village has a village hall, a lawn tennis club and a fifteenth century church of Norman origins along with the Well of St John. Numerous footpaths and bridleways radiate out from the village and Route 1 of the National Cycle Network passes through. A short three-mile drive to Nafferton brings you to a petrol station and recently opened SPAR convenience store with in-house butcher’s counter and delicatessen. The Holderness coastline is very accessible with its fine family-friendly beaches such as Fraisthorpe and both Bempton Cliffs and Flamborough Head within easy reach.
General - Tenure: Freehold
EPC Rating: D
Council Tax Band: House E, Annexe A
Services & Systems: Mains electricity and water. Private water treatment plant. Ultrafast broadband with fibre to the premises.
Fixtures & Fittings: Only those mentioned in these sales particulars are included in the sale. All others, such as fitted carpets, curtains, light fittings, garden ornaments etc., are specifically excluded but may be made available by separate negotiation.
Local Authority: East Riding of Yorkshire Council
Directions: Head into the village and Butt Balk can be found on the only crossroad on Main Street. The Old Chapel is just off the crossroads, the second and final property on the road leading out of the village, on the right hand side. ///swept.reclaimed.paths
Viewing: Strictly by appointment
Money Laundering Regulations: Prior to a sale being agreed, prospective purchasers are required to produce identification documents in order to comply with Money Laundering regulations. Your co-operation with this is appreciated and will assist with the smooth progression of the sale.
Photographs, particulars and showreel: June 2024
NB: Google map images may neither be current nor a true representation.
Brochures
Brochure- COUNCIL TAXA payment made to your local authority in order to pay for local services like schools, libraries, and refuse collection. The amount you pay depends on the value of the property.Read more about council Tax in our glossary page.
- Band: E
- PARKINGDetails of how and where vehicles can be parked, and any associated costs.Read more about parking in our glossary page.
- Yes
- GARDENA property has access to an outdoor space, which could be private or shared.
- Yes
- ACCESSIBILITYHow a property has been adapted to meet the needs of vulnerable or disabled individuals.Read more about accessibility in our glossary page.
- Ask agent
The Old Chapel, Harpham
NEAREST STATIONS
Distances are straight line measurements from the centre of the postcode- Nafferton Station2.9 miles
- Driffield Station5.0 miles
About the agent
Outstanding York Agent
Blenkin & Co is probably the most successful high profile independent estate agent in York. From our offices in Bootham, central York, we handle residential property sales across York, North Yorkshire, the East Riding and further afield, and have an outstanding track record that has endured for decades. Our portfolio includes multi-million pound country houses, townhouses, city apartments, boutique new developments and rura
Industry affiliations



Notes
Staying secure when looking for property
Ensure you're up to date with our latest advice on how to avoid fraud or scams when looking for property online.
Visit our security centre to find out moreDisclaimer - Property reference 33156578. The information displayed about this property comprises a property advertisement. Rightmove.co.uk makes no warranty as to the accuracy or completeness of the advertisement or any linked or associated information, and Rightmove has no control over the content. This property advertisement does not constitute property particulars. The information is provided and maintained by Blenkin & Co, York. Please contact the selling agent or developer directly to obtain any information which may be available under the terms of The Energy Performance of Buildings (Certificates and Inspections) (England and Wales) Regulations 2007 or the Home Report if in relation to a residential property in Scotland.
*This is the average speed from the provider with the fastest broadband package available at this postcode. The average speed displayed is based on the download speeds of at least 50% of customers at peak time (8pm to 10pm). Fibre/cable services at the postcode are subject to availability and may differ between properties within a postcode. Speeds can be affected by a range of technical and environmental factors. The speed at the property may be lower than that listed above. You can check the estimated speed and confirm availability to a property prior to purchasing on the broadband provider's website. Providers may increase charges. The information is provided and maintained by Decision Technologies Limited. **This is indicative only and based on a 2-person household with multiple devices and simultaneous usage. Broadband performance is affected by multiple factors including number of occupants and devices, simultaneous usage, router range etc. For more information speak to your broadband provider.
Map data ©OpenStreetMap contributors.





