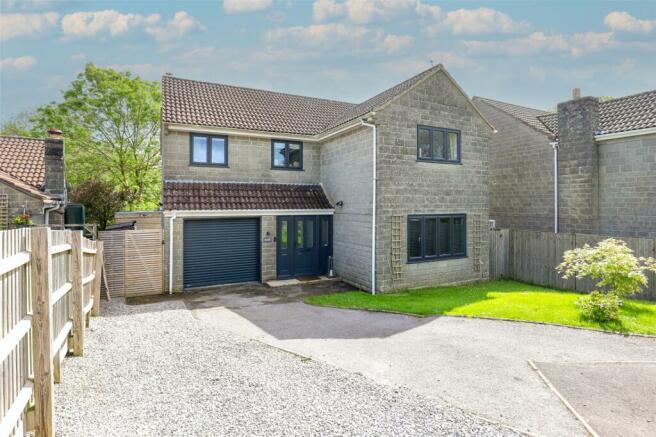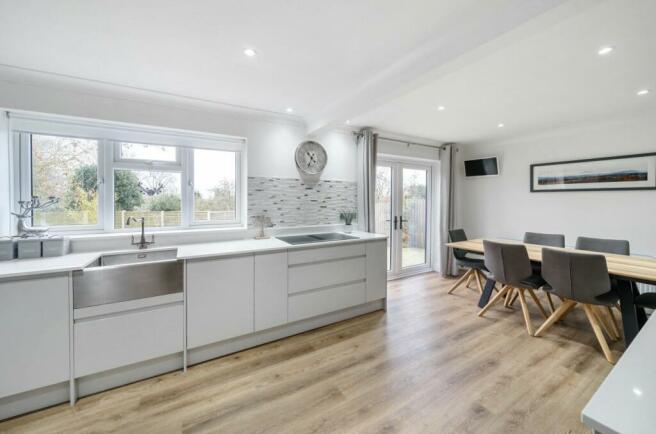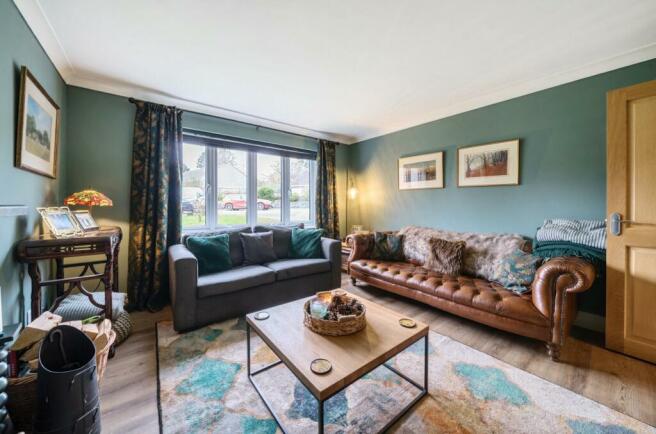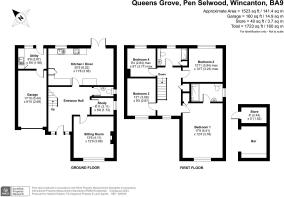Queens Grove, Pen Selwood, Wincanton, Somerset, BA9

- PROPERTY TYPE
Detached
- BEDROOMS
4
- BATHROOMS
2
- SIZE
1,523 sq ft
141 sq m
- TENUREDescribes how you own a property. There are different types of tenure - freehold, leasehold, and commonhold.Read more about tenure in our glossary page.
Freehold
Key features
- 4 Bedrooms
- Detached House
- Village Location
- Two Bathrooms
- Jetmaster Open Fire
- Study
- Utility Room
- Private Enclosed Garden
- Countryside Views
- Garage
Description
ACCOMMODATION
Double-glazed front door with matching side screens to:
ENTRANCE HALL: A particularly spacious hallway with an area for hanging coats, fitted cupboards with shelving, understairs cupboard and drawers, laminate wood effect flooring, upright radiator, telephone point, stairs to the first floor.
CLOAKROOM: A stylish white suite comprising of low-level WC, fitted contemporary wash hand basin with splashback, radiator, laminate wood effect flooring, double-glazed window to the side aspect.
SITTING ROOM: Cosy room benefitting from a large, double-glazed window to the front aspect, a feature Jetmaster open fire with oak surround and mantle, slate hearth and backing, wood effect flooring, radiator and tv aerial point.
KITCHEN/DINER: Delightful light and airy room which acts as the hub of the home, newly fitted with a range of white gloss wall, drawer and base units with granite worksurface over, stainless steel Belfast sink with mixer tap and drainer, Lamona built in double eye level oven/microwave, integrated Lamona four ring electric hob, integrated dishwasher, integrated fridge, part tiled walls, wood effect laminate flooring, downlighters, newly fitted double-glazed window and double doors leading out the patio and rear garden, door to:
UTILITY ROOM: Belfast sink set into a solid woodblock working surface with space for tumble dryer and washing machine, broom cupboard, wall unit, wood effect laminate flooring, downlighters, double-glazed window and door to the rear garden, and a further door leading through to the garage.
STUDY: Double-glazed window to side aspect, radiator and telephone point.
From the hallway stairs to first floor.
FIRST FLOOR
GALLERIED LANDING: A light open landing with a double-glazed window to the front aspect, panel radiator, loft hatch, built-in airing cupboard housing the unvented hot water cylinder.
BEDROOM 1: A very generous sized master bedroom with a built-in storage cupboard, panel radiator, television aerial point, large, double-glazed window overlooking the front garden, door through to:
EN-SUITE SHOWER ROOM: A fully tiled stylish ensuite comprising of double length shower cubicle with digital rainhead shower and a separate wall mounted attachment, built-in contemporary circular wash hand basin with drawers below and vanity mirror above, low level WC, upright bronze effect heated towel rail, double-glazed window to the side aspect.
BEDROOM 2: A further generous double bedroom with large, double-glazed windows with far reaching views over open countryside, radiator, and tv aerial point.
BEDROOM 3: Another good size double bedroom, double-glazed window to the front, radiator, and aerial point.
BEDROOM 4: Double-glazed window to rear aspect enjoying rural views, radiator.
FAMILY SHOWER ROOM: Newly fitted three-piece suite comprising of fully enclosed double length shower cubicle with digital rainhead shower and separate shower attachment, Laufen contemporary wall mounted wash hand basin with mixer taps and drawers below, wall mounted wc with concealed cistern, tiled to splash prone areas, heated towel rail, useful storage cupboard, downlighters, and double-glazed window to the rear.
OUTSIDE
FRONT GARDEN: Driveway providing parking for several vehicles bordered either side by lawn. Wooden gates either side of the property.
REAR GARDEN: A private garden with a generous sized raised patio with a step down to the lawn and decking area, shed, wooden storage shed with adjoining outside bar perfect for summer parties and family entertainment, all enclosed by wood panel fencing, A second shed is located at the side of the property in front of the side gate, a further side gate on the opposite side of the property provides access to the front garden.
GARAGE: Single garage with electric roller door, light and power, water softener unit and oil-fired central heating boiler.
PARKING: Driveway with ample parking space for four vehicles.
LOCATION: Pen Selwood is a highly desirable village on the Somerset/Dorset/Wiltshire borders and provides access to many footpaths. The nearby towns of Wincanton, Gillingham and Mere all offer most of your everyday amenities, including doctors' surgeries, dentists and opticians as well as a choice of supermarkets and a selection of well-known and independent retailers. The fashionable town of Bruton is 10 minutes' drive and has a good range of shops for its size and a range of public houses and restaurants including the Mitchelin star restaurant 'Osip' and the award winning 'At the Chapel'. Further local attractions include the National Trust Stourhead House and gardens. Bruton & Gillingham have a mainline railway station serving London Paddington, London Waterloo and the West Country. Communications by road are excellent, with the A303, linking to the M3, and the A350 both a short distance away. There is a good selection of both private and state schools including Kings Bruton, Sexeys School, Bourton Primary and Gillingham Schools.
SERVICES: Mains water, electricity, drainage, oil fired central heating and telephone all subject to the usual utility regulations.
CAUTION: NB All services and fittings mentioned in these particulars have NOT been tested and hence we cannot confirm that they are in working order.
COUNCIL TAX: Band E.
TENURE: Freehold
BROADBAND & MOBILE: Coverage can be checked at :- checker.ofcom.org.uk
FLOOD CHECK: - gov.uk/check-flooding
VIEWING: Strictly by appointment through the agents.
- COUNCIL TAXA payment made to your local authority in order to pay for local services like schools, libraries, and refuse collection. The amount you pay depends on the value of the property.Read more about council Tax in our glossary page.
- Band: E
- PARKINGDetails of how and where vehicles can be parked, and any associated costs.Read more about parking in our glossary page.
- Yes
- GARDENA property has access to an outdoor space, which could be private or shared.
- Yes
- ACCESSIBILITYHow a property has been adapted to meet the needs of vulnerable or disabled individuals.Read more about accessibility in our glossary page.
- Ask agent
Queens Grove, Pen Selwood, Wincanton, Somerset, BA9
NEAREST STATIONS
Distances are straight line measurements from the centre of the postcode- Gillingham (Dorset) Station4.2 miles
- Bruton Station5.2 miles
About the agent
Here at Kingsland, we understand that every home is unique, and thats why we offer a tailored service designed to suit your property and personal needs. Understanding the reason for your move is key in helping you take the next steps in your moving journey.
Following our visit, we will recommend a realistic price for your home, factoring in the current market conditions in order to generate optimum market interest. We will achieve this by offering you the very best marketing materials
Industry affiliations

Notes
Staying secure when looking for property
Ensure you're up to date with our latest advice on how to avoid fraud or scams when looking for property online.
Visit our security centre to find out moreDisclaimer - Property reference HEL240005. The information displayed about this property comprises a property advertisement. Rightmove.co.uk makes no warranty as to the accuracy or completeness of the advertisement or any linked or associated information, and Rightmove has no control over the content. This property advertisement does not constitute property particulars. The information is provided and maintained by Kingsland Property & Land Agents, Somerset. Please contact the selling agent or developer directly to obtain any information which may be available under the terms of The Energy Performance of Buildings (Certificates and Inspections) (England and Wales) Regulations 2007 or the Home Report if in relation to a residential property in Scotland.
*This is the average speed from the provider with the fastest broadband package available at this postcode. The average speed displayed is based on the download speeds of at least 50% of customers at peak time (8pm to 10pm). Fibre/cable services at the postcode are subject to availability and may differ between properties within a postcode. Speeds can be affected by a range of technical and environmental factors. The speed at the property may be lower than that listed above. You can check the estimated speed and confirm availability to a property prior to purchasing on the broadband provider's website. Providers may increase charges. The information is provided and maintained by Decision Technologies Limited. **This is indicative only and based on a 2-person household with multiple devices and simultaneous usage. Broadband performance is affected by multiple factors including number of occupants and devices, simultaneous usage, router range etc. For more information speak to your broadband provider.
Map data ©OpenStreetMap contributors.




