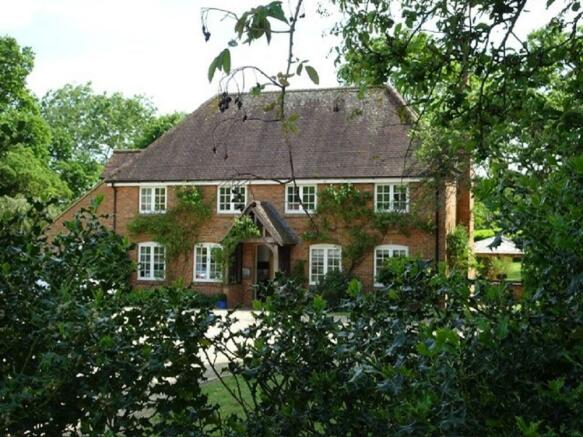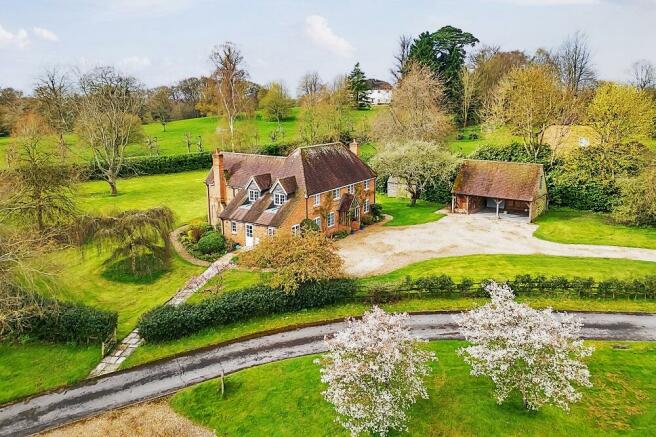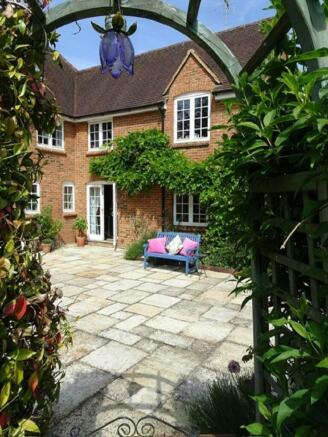
Rectory farm, The Village, Finchampstead, Wokingham, Berkshire

- PROPERTY TYPE
Detached
- BEDROOMS
6
- BATHROOMS
3
- SIZE
2,473 sq ft
230 sq m
- TENUREDescribes how you own a property. There are different types of tenure - freehold, leasehold, and commonhold.Read more about tenure in our glossary page.
Freehold
Key features
- Lovely peaceful setting
- Good communication links - motorways and trains
Description
Nestling in the heart of the countryside an individual skillfully styled and designed rural home by the award winning architectural designer Stephen Mattick, who without the use of a computer, has designed some of the very best traditional timeless houses in this country. His work is much admired. Dating from 2009 and constructed by a highly respected local housebuilder this home will appeal to the most discerning buyer. Features include traditional internal oak doors, casted staircase and underfloor heating throughout the ground floor and the bathrooms.
The ground floor accommodation has been designed to take advantage of the country gardens with the two main living areas adjoining the patio with lawn beyond and there are two log burning stoves for extra comfort in the winter months. The triple aspect kitchen/family room is the hub as it should be in any happy house.
Finchampstead enjoys an exceptionally convenient setting with nearby towns including Reading and Wokingham. There is a primary school in the village with the nearest secondary school in Arborfield. There are also excellent private schools for all ages including, Ludgrove, Luckley Oakfield, and Wellington College all particularly convenient. M3 and M4 access is good. Mainline train services to Waterloo and Paddington are available from Winchfield and Fleet for Waterloo and Reading for Paddington and also the Elizabeth Line.
On the Second floor:
Bedroom 3:
Walk in storage:
Landing:
On the First floor:
Principal Suite:
Bedroom: double aspect and two ranges of wardrobes, window seat.
Bathroom: with separate bath and shower cubicle, wash basin and wc.
Family Bathroom Bath, WC, basin, shower
Guest Suite:
Bedroom: double aspect. cubicle, wash basin and WC.
Bedroom 4: double aspect, built in wardrobes.
Bedroom 5: double built in wardrobes.
Bedroom 6: built in wardrobe.
Landing: with airing cupboard and windows overlooking the rear garden.
On the Ground floor:
Cloakroom: with wash basin and WC.
Reception Room: triple aspect, two sets of double doors to garden, aga log burner.
Dining Room: with slate, marble effect flagstones
Study: double aspect
Kitchen/Breakfast/Family Room: The kitchen area is fully fitted with integrated appliances including Bosch dishwasher and features a Classic Rangemaster 5 ring induction hob with two ovens and grill below, double doors to patio. Stovax log burner in the triple aspect family area. All with underfloor heating and flooring as described above.
Utility Room: with floor and wall mounted units, plumbing for washing machine, wall mounted Ideal gas fired boiler for central heating.
Shower Room: Shower cubicle, wash basin and WC.
Outside:
Barn Style carport 20’5 x 17’10 with 2 ½ bay including 2 bay parking and adjoining log store. Further area for storage to the rear.
Side access to the first floor studio with cloakroom on ground floor.
Double aspect Studio with a sink (cold water only) and two electric heaters. Eaves storage.
Gardens: Extensive driveway and formal gardens at the front. The rear garden features a patio with low retaining walls and a pergola. Establishes hedges and mature borders enhance the setting.
Council Tax Band: Band G.
Energy Performance Certificate: E46
Services: Mains, water, gas, electricity and drainage. Solar panels add heat to the hot water.
IMPORTANT NOTICE: Please note that we have not checked whether any extension or alterations to the property comply with planning or building regulations. This should be checked by your solicitor or surveyor. We have endeavoured diligently to ensure the details of this property are accurate, however all measurements are approximate and none of the statements contained in these particulars are to be relied on as statements of fact. They do not constitute any part of an offer or contract. We have no authority to make any representation or give any warranty whatever in relation to this property. We have not tested the services, appliances or fittings referred to in the details. School catchment zones are verified as far as possible with the local authority but cannot be guaranteed, nor do they necessarily guarantee a place in the school. We recommend that each of the statements is verified and the condition of the property, services, appliances and fittings is investigated by you or your advisers before you finalise your offer to purchase or you enter a contractual commitment.
- COUNCIL TAXA payment made to your local authority in order to pay for local services like schools, libraries, and refuse collection. The amount you pay depends on the value of the property.Read more about council Tax in our glossary page.
- Ask agent
- PARKINGDetails of how and where vehicles can be parked, and any associated costs.Read more about parking in our glossary page.
- Yes
- GARDENA property has access to an outdoor space, which could be private or shared.
- Yes
- ACCESSIBILITYHow a property has been adapted to meet the needs of vulnerable or disabled individuals.Read more about accessibility in our glossary page.
- Ask agent
Energy performance certificate - ask agent
Rectory farm, The Village, Finchampstead, Wokingham, Berkshire
NEAREST STATIONS
Distances are straight line measurements from the centre of the postcode- Crowthorne Station2.1 miles
- Sandhurst Station3.0 miles
- Wokingham Station3.4 miles
About the agent
Martin & Pole are unique. Our professional status, longevity in the market and our range of services combined offers people a genuine alternative.
Industry affiliations


Notes
Staying secure when looking for property
Ensure you're up to date with our latest advice on how to avoid fraud or scams when looking for property online.
Visit our security centre to find out moreDisclaimer - Property reference 1112. The information displayed about this property comprises a property advertisement. Rightmove.co.uk makes no warranty as to the accuracy or completeness of the advertisement or any linked or associated information, and Rightmove has no control over the content. This property advertisement does not constitute property particulars. The information is provided and maintained by Martin & Pole, Wokingham. Please contact the selling agent or developer directly to obtain any information which may be available under the terms of The Energy Performance of Buildings (Certificates and Inspections) (England and Wales) Regulations 2007 or the Home Report if in relation to a residential property in Scotland.
*This is the average speed from the provider with the fastest broadband package available at this postcode. The average speed displayed is based on the download speeds of at least 50% of customers at peak time (8pm to 10pm). Fibre/cable services at the postcode are subject to availability and may differ between properties within a postcode. Speeds can be affected by a range of technical and environmental factors. The speed at the property may be lower than that listed above. You can check the estimated speed and confirm availability to a property prior to purchasing on the broadband provider's website. Providers may increase charges. The information is provided and maintained by Decision Technologies Limited. **This is indicative only and based on a 2-person household with multiple devices and simultaneous usage. Broadband performance is affected by multiple factors including number of occupants and devices, simultaneous usage, router range etc. For more information speak to your broadband provider.
Map data ©OpenStreetMap contributors.




