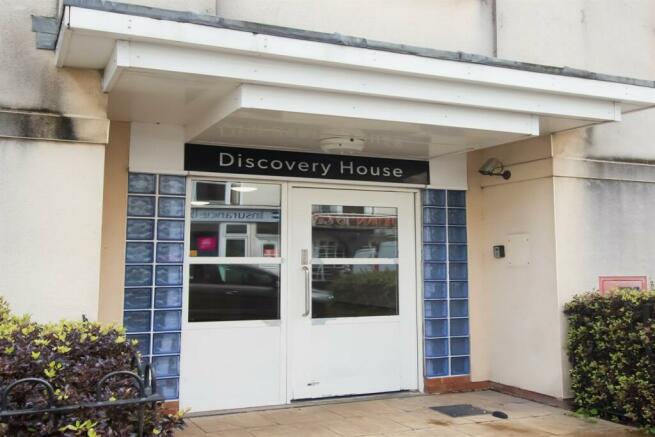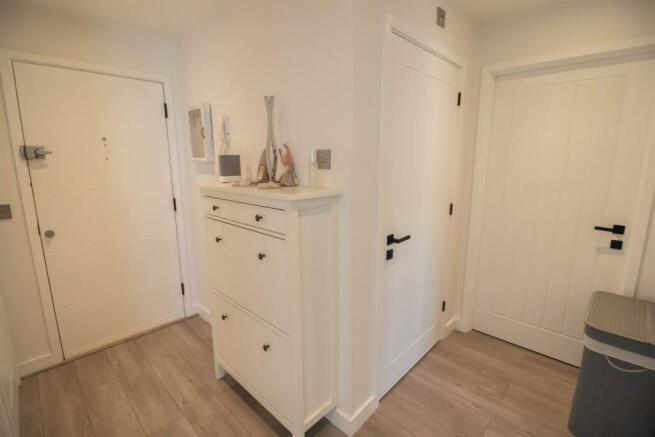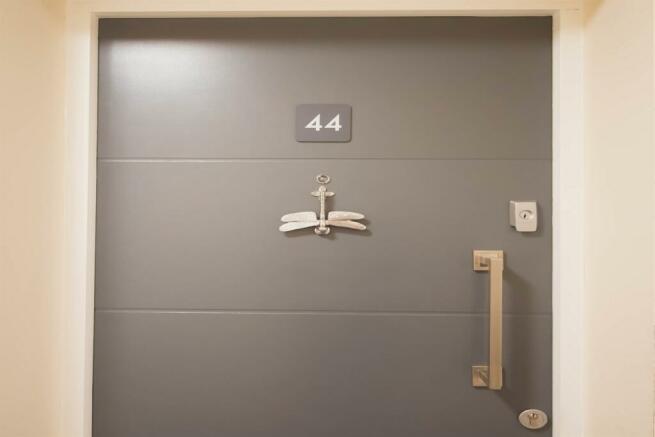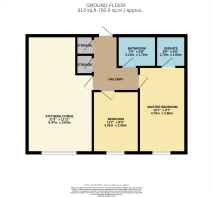Discovery House, 15 Susans Road, BN21

- PROPERTY TYPE
Apartment
- BEDROOMS
2
- BATHROOMS
2
- SIZE
Ask agent
Key features
- Newly Modernised Throughout - Stunning, Stylish, High-End
- 2 Bedrooms, 2 Bathrooms
- Close to Seafront, Shops, Restaurants, Transport Links
- Allocated Parking Space
- Long Lease, Well-Managed Block
- Vacant Possession
Description
Communal Entrance Hall
Intercom, mail boxes, access to internal bike and bin store, access to rear communal parking area, stairs to second floor landing.
Entrance Hall
Spacious L-shaped entrance hall. Elka stone oak grey 12mm wood laminate flooring, two deep storage cupboards with shelving and internal storage unit, separate shoe storage unit, intercom, inset ceiling lighting, smoke alarm,
Open-Plan Kitchen/Sitting Room 6.5m (21'4) x 6.65m (21'10)
Kitchen Area. Stunning and stylish charcoal-grey, high-gloss wall and base units with marble-effect work-surfaces, marble-effect tiled walls, black sink/drainer with mixer tap and hose. Hotpoint induction 4-ring hob with integral, self-cleaning Diamond Hotpoint electric oven below and modern extractor hood with LED downlights above. Integral Hotpoint washer/dryer, Whirlpool built-in dishwasher, eye-level built-in Hotpoint microwave and Hotpoint American-style fridge/freezer, built-in double bin unit. Deep breakfast bar with feature overhead LED light fitting and extra storage cupboard below, inset LED ceiling lighting plus plinth floor LED lighting, USB sockets, smoke alarm, Elka stone oak grey 12mm wood laminate flooring. Opening onto:-
Sitting Room Area. Bright and modern sitting room with Elka stone oak grey 12mm wood laminate flooring, stylish grey/white high-gloss built-in media/storage unit with 75" LED smart TV/sound bar (option to buy) plus internal LED lighting, slimline ceramic electric radiator, double glazed windows with 'Juliet' balcony, USB sockets, inset LED ceiling lighting.
Master Bedroom 4.76m (15'7) x 2.6m (8'6)
Built-in triple wardrobe with mirrored fronts , 43" smart TV (option to buy), double glazed window, Elka stone oak grey 12mm wood laminate flooring , floating bedside cabinets with USB sockets and feature pendants LED lights over slimline ceramic electric heater, inset LED ceiling lighting.
En Suite 1.64m (5'5) x 1.77m (5'10)
Luxurious en suite comprising fully-tiled double shower cubicle with rainforest 'tower' shower unit with 4 body jets plus separate shower hose, deep recessed shelf. Low level WC, 'floating' wash basin with mixer taps and set into storage unit below, mirror over with sensor LED lighting, further storage cupboard. Black heated towel rail, fully-tiled walls, tiled flooring, inset LED ceiling lighting, extractor fan.
Bedroom 2 3.45m (11'4) x 2.57m (8'5)
Double bedroom with built-in quadruple, mirrored wardrobe internal drawers/storage and LED lighting, 32" smart TV (option to buy), Elka stone oak grey 12mm wood laminate flooring, double glazed window, slimline ceramic electric heater, inset LED ceiling lighting, USB sockets.
Bathroom 2.2m (7'3) x 1.8m (5'11)
Fully-tiled double shower cubicle. Rainforest 'tower' shower unit with 4 body jets plus separate hose, deep shelved storage recess. Wash basin with mixer taps and low level WC set into vanity/storage unit, LED lit mirror above, marble-effect tiled walls, fully-tiled flooring, heated towel rail, wall-mounted storage cupboard, inset LED ceiling lighting, extractor fan.
Allocated Parking Space
Gated and secure communal parking area with allocated parking space (No.43). Bike Store.
Support Information
The current owners have renovated the property throughout. New kitchen and bathrooms plus:-
Elka high-durable 12mm wood-laminate flooring with acoustic underlay, aqua protection, AC5 and scratch resistant laid throughout.
LED inset lighting throughout
Water conditioner unit (limescale reduction)
Efficient ceramic slimline electric heaters with smart (wireless) control
Led Smart TVs (option to buy separately)
New front door plus internal doors with fire seals.
Lease: 125 years from 2008 (109 years remaining)
Maintenance: £1,600 pa (including water and sewerage)
Ground Rent: £495 pa
Block managed by Plymouth Management
Council Tax Band B
Location
Investor Landlord:
Current market rent achievable: £1,400 pcm.
Value may change according to market conditions. Yield calculator available at
- COUNCIL TAXA payment made to your local authority in order to pay for local services like schools, libraries, and refuse collection. The amount you pay depends on the value of the property.Read more about council Tax in our glossary page.
- Ask agent
- PARKINGDetails of how and where vehicles can be parked, and any associated costs.Read more about parking in our glossary page.
- Yes
- GARDENA property has access to an outdoor space, which could be private or shared.
- Yes
- ACCESSIBILITYHow a property has been adapted to meet the needs of vulnerable or disabled individuals.Read more about accessibility in our glossary page.
- Ask agent
Discovery House, 15 Susans Road, BN21
NEAREST STATIONS
Distances are straight line measurements from the centre of the postcode- Eastbourne Station0.5 miles
- Hampden Park Station1.8 miles
- Pevensey & Westham Station3.6 miles
About the agent
Premier Lets and Sales is a well-established, successful estate and letting agency covering the coastal areas and villages between Brighton and Eastbourne with offices located in prominent positions in Seaford and Peacehaven. We are professionals with an enterprising and innovative approach providing everything you need to sell or let your property. We believe that our highly-trained staff and commitment to customer service make us the premier agency in the region.
Notes
Staying secure when looking for property
Ensure you're up to date with our latest advice on how to avoid fraud or scams when looking for property online.
Visit our security centre to find out moreDisclaimer - Property reference 50377. The information displayed about this property comprises a property advertisement. Rightmove.co.uk makes no warranty as to the accuracy or completeness of the advertisement or any linked or associated information, and Rightmove has no control over the content. This property advertisement does not constitute property particulars. The information is provided and maintained by Premier Lets & Sales, South Coast. Please contact the selling agent or developer directly to obtain any information which may be available under the terms of The Energy Performance of Buildings (Certificates and Inspections) (England and Wales) Regulations 2007 or the Home Report if in relation to a residential property in Scotland.
*This is the average speed from the provider with the fastest broadband package available at this postcode. The average speed displayed is based on the download speeds of at least 50% of customers at peak time (8pm to 10pm). Fibre/cable services at the postcode are subject to availability and may differ between properties within a postcode. Speeds can be affected by a range of technical and environmental factors. The speed at the property may be lower than that listed above. You can check the estimated speed and confirm availability to a property prior to purchasing on the broadband provider's website. Providers may increase charges. The information is provided and maintained by Decision Technologies Limited. **This is indicative only and based on a 2-person household with multiple devices and simultaneous usage. Broadband performance is affected by multiple factors including number of occupants and devices, simultaneous usage, router range etc. For more information speak to your broadband provider.
Map data ©OpenStreetMap contributors.




