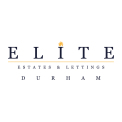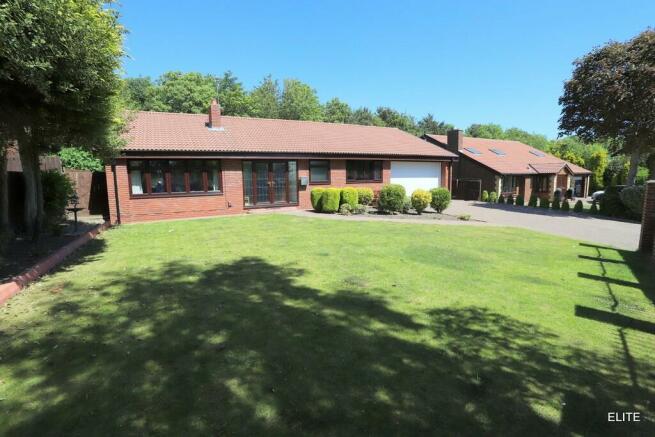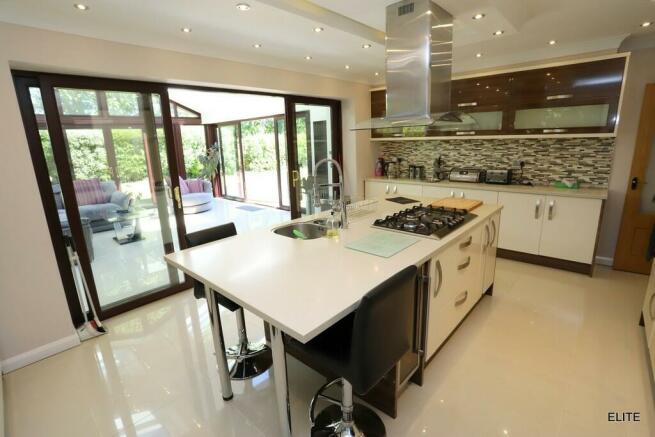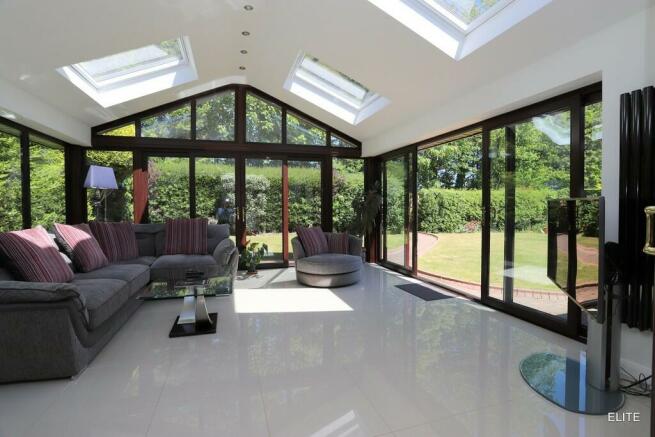Wentworth Drive, Usworth

Letting details
- Let available date:
- 23/07/2025
- Deposit:
- £3,000A deposit provides security for a landlord against damage, or unpaid rent by a tenant.Read more about deposit in our glossary page.
- Min. Tenancy:
- Ask agent How long the landlord offers to let the property for.Read more about tenancy length in our glossary page.
- Let type:
- Long term
- Furnish type:
- Furnished
- Council Tax:
- Ask agent
- PROPERTY TYPE
Detached
- BEDROOMS
3
- BATHROOMS
2
- SIZE
Ask agent
Key features
- STUNNING DETACHED PROPERTY
- Available fully furnished
- PRIVATE PLOT
- Sought after location
- AVAILABLE SOON
- Beautiful orangery with vaulted ceiling
- DOUBLE GARAGE
- Large hi-spec kitchen
- HOST OF INTEGRATED APPLIANCES
- High specification throughout!
Description
Briefly comprising, Porch, inner reception hall, which leads to the 3 double bedrooms, family bathroom, living room, breakfasting kitchen which leads to the beautiful sun room, main bathroom, cloaks W.C. airing cupboard and integral double garage.
The enclosed rear garden is mainly laid to lawn with mature trees and being very private backing onto the George Washington golf course.
Good size driveway with ample parking and front garden edged with brick wall, railings and double gates.
Entrance Rorch (8' 8" by 4' 1" (2m 65cm by 1m 25cm))
The useful enclosed entrance hall vis double glazed doors. Oak door with side glass panels into the main reception hallway.
Reception Hall (17' 3" by 12' 2" (5m 25cm by 3m 72cm))
The inner reception hall has oak doors allowing access to the living room, breakfasting kitchen, intern giving access to the Sun room, three double bedroom, main bathroom, separate wc.cloaks and garage Built-in airing cupboard. Alarm panel and smoke detector.
Living Room (20' 7" by 14' 6" (6m 28cm by 4m 42cm))
The living room has double Oak glazed doors, window overlooking the front garden. window to side aspect, coving to ceiling, spotlighting, feature wall mounted fireplace with gas fire. Recessed T.V space with concealed wiring, built-I music speakers.
breakfasting Kitchen (18' 12" by 13' 1" (5m 48cm by 3m 98cm))
The impressive kitchen (installed 2016) with contrasting gloss fronted units, central breakfasting island with 'Bosch' gas hob with overhead extractor, integrated wine fridge, integrated dishwasher and storage drawers/units, pull out spice racks. One & half recessed sink units. Built-in double 'Bosch' oven and microwave. Wall light units, recess spotlights, feature wall mounted radiator, window to side aspect and double doors into the sun room. Part tiling to walls and porcelain floor tiles flowing into the sun room.
Sun Room (17' 5" by 17' 4" (5m 32cm by 5m 28cm))
The spacious sun room is situated to the rear overlooking the private garden with a vaulted ceiling underfloor heating plus 2 feature radiators. polished porcelain floor tiling, double doors onto the rear and the side.
Master Bedroom (15' 2" by 11' 1" (4m 63cm by 3m 38cm))
The master bedroom is situated to the rear with patio doors on to the rear garden. A range of double fitted sliding wardrobes, Oak door into the impressive en-suite bathroom
Master En-suite Bathroom (13' 1" by 8' 3" (4m by 2m 52cm))
Impressive en-suite with wall mounted mirror finish T.V, walk-in shower having large shower head and body jets, oval bath with stand alone taps with shower mixer, twin hand basins mounted onto tiled unit with open shelves. Tiled floor with matching wall tiles, recessed spot lighting, window to rear, electric toothbrush/shaver point and extractor unit.
Bedroom 2 (14' 9" by 11' 1" (4m 50cm by 3m 38cm))
The second bedroom has 2 double fitted sliding robes, patio doors leading onto the rear garden.
Bedroom 3 (17' 9" into recess by 9' (5m 42cm by 2m 75cm))
The third bedroom has window to front aspect, fitted sliding wardrobe, recessed area.
Family Bathroom (13' 9" by 6' 1" (4m 20cm by 1m 85cm)Max)
The main bathroom has a walk-in shower with twin shower heads,, low level w.c, hand basin fitted onto tiled unit with open shelving with fitted wall mirror above, chrome ladder radiator, recessed spotlighting, extractor unit, window to front aspect, tiled floor and tiled walls .
Cloaks/W.C ( ) Hand basin mounted into recess, low level w.c , tiled walls and floor, wall mounted chrome ladder radiator.
Garage (16' 5" by 15' 6" (5m by 4m 72cm)) The garage has a double door and is electrically operated, oak wood door into the passage.
Rear Garden The rear garden is private and very spacious. with feature planting. mature trees and shrubs. Patio area and shed. There is a gate giving side access.
VIEWING IS ABSOLUTELY ESSENTIAL ON THIS STUNNING FAMILY HOME
STRICTLY THROUGH ELITE ESTATES ***7 DAYS A WEEK***
CONTACT /
- COUNCIL TAXA payment made to your local authority in order to pay for local services like schools, libraries, and refuse collection. The amount you pay depends on the value of the property.Read more about council Tax in our glossary page.
- Band: F
- PARKINGDetails of how and where vehicles can be parked, and any associated costs.Read more about parking in our glossary page.
- Garage,Off street
- GARDENA property has access to an outdoor space, which could be private or shared.
- Yes
- ACCESSIBILITYHow a property has been adapted to meet the needs of vulnerable or disabled individuals.Read more about accessibility in our glossary page.
- Ask agent
Wentworth Drive, Usworth
NEAREST STATIONS
Distances are straight line measurements from the centre of the postcode- Pelaw Metro Station2.0 miles
- Heworth Station2.2 miles
- Felling Metro Station2.8 miles
About the agent
Industry affiliations

Notes
Staying secure when looking for property
Ensure you're up to date with our latest advice on how to avoid fraud or scams when looking for property online.
Visit our security centre to find out moreDisclaimer - Property reference 102313000841. The information displayed about this property comprises a property advertisement. Rightmove.co.uk makes no warranty as to the accuracy or completeness of the advertisement or any linked or associated information, and Rightmove has no control over the content. This property advertisement does not constitute property particulars. The information is provided and maintained by Elite Estates & Lettings, Durham. Please contact the selling agent or developer directly to obtain any information which may be available under the terms of The Energy Performance of Buildings (Certificates and Inspections) (England and Wales) Regulations 2007 or the Home Report if in relation to a residential property in Scotland.
*This is the average speed from the provider with the fastest broadband package available at this postcode. The average speed displayed is based on the download speeds of at least 50% of customers at peak time (8pm to 10pm). Fibre/cable services at the postcode are subject to availability and may differ between properties within a postcode. Speeds can be affected by a range of technical and environmental factors. The speed at the property may be lower than that listed above. You can check the estimated speed and confirm availability to a property prior to purchasing on the broadband provider's website. Providers may increase charges. The information is provided and maintained by Decision Technologies Limited. **This is indicative only and based on a 2-person household with multiple devices and simultaneous usage. Broadband performance is affected by multiple factors including number of occupants and devices, simultaneous usage, router range etc. For more information speak to your broadband provider.
Map data ©OpenStreetMap contributors.



