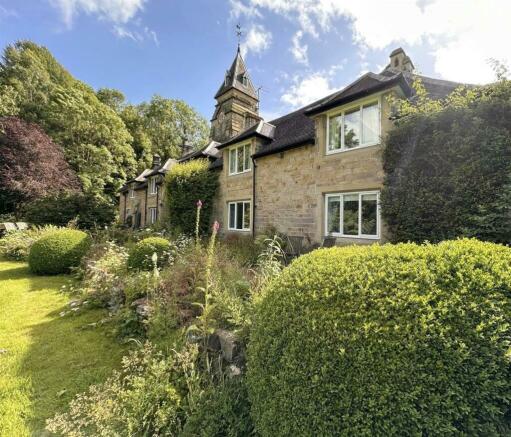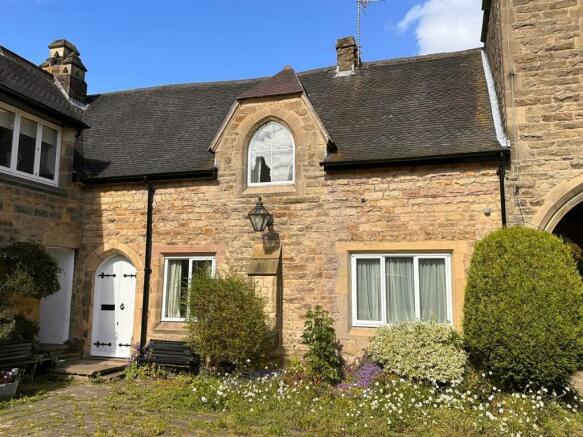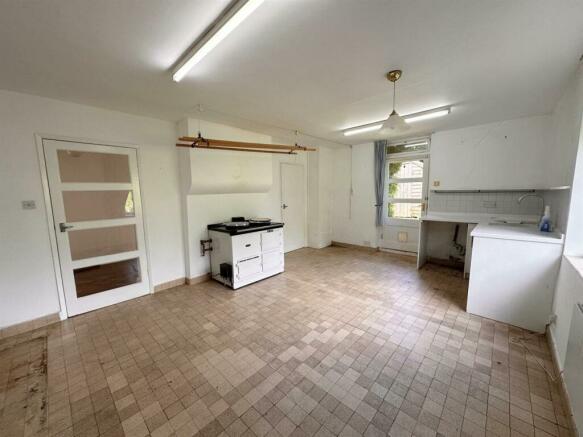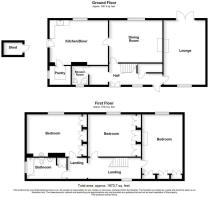Burton Close Mews, Bakewell

- PROPERTY TYPE
Mews
- BEDROOMS
3
- BATHROOMS
2
- SIZE
Ask agent
- TENUREDescribes how you own a property. There are different types of tenure - freehold, leasehold, and commonhold.Read more about tenure in our glossary page.
Freehold
Key features
- Charming Grade II Listed Three DOUBLE Bedroom Mews House
- Located on the Edge of the Market Town of Bakewell
- Mature Gardens
- Boasts Original Features
Description
A viewing is highly recommended.
Situation - The property is situated in the popular market town of Bakewell within easy commuting distance of Ashbourne and Buxton, also being on the boundaries of the picturesque Peak District National Park.
Directions - From our Leek office take the A53 Buxton Road out of the town. Continue along passing through Upper Hulme and take the right hand turn signposted Longnor. Follow this road through Longnor and Monyash and into the town of Bakewell. At the traffic lights turn right onto the A6 signposted Matlock. After the second set of traffic lights turn right into Burton Close Drive and follow the road which then becomes a smaller track, bearing left at the fork in the road, and continue into the main courtyard where number 3 is situated on the left hand side identifiable by our For Sale board.
Accommodation Comprises: - Rear Side Door leading to
Kitchen - 5.50m x 3.97m (18'0" x 13'0" ) - With tiled floor, double glazed window to rear, external door to side, oil fired Aga range providing cooking facilities, base units with work surface over, inset sink unit and pantry off
Dining Room - 4.91m x 3.92m (16'1" x 12'10" ) - With herringbone block floor, double glazed window with secondary glazing to rear, with secondary glazing to rear, open fireplace with brick surround and electric storage heater
Entrance Hallway - With feature arch double doors to the front, herringbone block floor, Dimplex electric storage heater, double glazed window with secondary glazing to the front and stairs off with under stairs cupboard
Shower Room - With low level WC, wash hand basin in vanity unit and corner shower unit incorporating mixer shower fitment, window to front
Sitting Room - 6.102m x 3.923m - With herringbone block flooring, double glazed window with secondary glazing to front, secondary double glazed french doors to rear, stone fireplace with open fire on matching hearth, patio doors to garden and electric storage heaters.
First Floor Landing - Staircase leading to First Floor Galleried Landing with loft access, double glazed arched window. Access to: -
Bedroom One - 5.50m x 3.75m (18'0" x 12'3") - With fitted carpet, decorative fireplace, electric storage heater, double glazed window with secondary glazing and full wall of mirrored built in wardrobes
Bedroom Two - 4.430m x 3.943m (14'6" x 12'11" ) - With fitted carpet, full wall of fitted wardrobes, electric storage heater, loft access, double glazed window to rear with secondary glazing
Bedroom Three - 4.920m x 3.999m (16'1" x 13'1" ) - With full wall of fitted wardrobes, electric storage heater, double glazed window with secondary glazing to rear and wash hand basin.
Bathroom - 3.59 x 1.73 (11'9" x 5'8") - White suite comprising of panel bath with mixer tap and shower attachment, low level WC, wash hand basin, double glazed window with secondary glazing, airing cupboard with hot water cylinder and storage heater.
Outside - To the entrance of the property is an enclosed private courtyard offering parking, gated access to the rear housing oil storage tank and garden shed with further sizeable formal gardens laid to lawns with established trees and shrubs. The property also has the benefit of a garage within the courtyard.
Services - We assume the property is connected to mains electricity, water, oil and drainage.
Viewings - By prior arrangement through Graham Watkins & Co.
Local Authority - The local authorities are Derbyshire County Council and Derbyshire Dales District Council.
Brochures
Burton Close Mews, Bakewell- COUNCIL TAXA payment made to your local authority in order to pay for local services like schools, libraries, and refuse collection. The amount you pay depends on the value of the property.Read more about council Tax in our glossary page.
- Band: G
- PARKINGDetails of how and where vehicles can be parked, and any associated costs.Read more about parking in our glossary page.
- Yes
- GARDENA property has access to an outdoor space, which could be private or shared.
- Yes
- ACCESSIBILITYHow a property has been adapted to meet the needs of vulnerable or disabled individuals.Read more about accessibility in our glossary page.
- Ask agent
Burton Close Mews, Bakewell
Add an important place to see how long it'd take to get there from our property listings.
__mins driving to your place
Your mortgage
Notes
Staying secure when looking for property
Ensure you're up to date with our latest advice on how to avoid fraud or scams when looking for property online.
Visit our security centre to find out moreDisclaimer - Property reference 33234259. The information displayed about this property comprises a property advertisement. Rightmove.co.uk makes no warranty as to the accuracy or completeness of the advertisement or any linked or associated information, and Rightmove has no control over the content. This property advertisement does not constitute property particulars. The information is provided and maintained by Graham Watkins, Leek. Please contact the selling agent or developer directly to obtain any information which may be available under the terms of The Energy Performance of Buildings (Certificates and Inspections) (England and Wales) Regulations 2007 or the Home Report if in relation to a residential property in Scotland.
*This is the average speed from the provider with the fastest broadband package available at this postcode. The average speed displayed is based on the download speeds of at least 50% of customers at peak time (8pm to 10pm). Fibre/cable services at the postcode are subject to availability and may differ between properties within a postcode. Speeds can be affected by a range of technical and environmental factors. The speed at the property may be lower than that listed above. You can check the estimated speed and confirm availability to a property prior to purchasing on the broadband provider's website. Providers may increase charges. The information is provided and maintained by Decision Technologies Limited. **This is indicative only and based on a 2-person household with multiple devices and simultaneous usage. Broadband performance is affected by multiple factors including number of occupants and devices, simultaneous usage, router range etc. For more information speak to your broadband provider.
Map data ©OpenStreetMap contributors.







