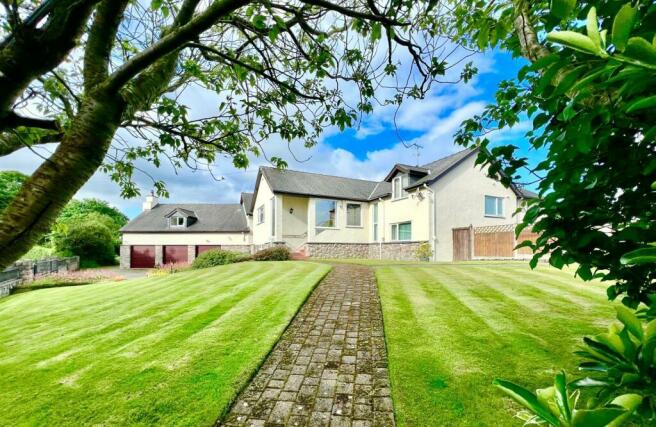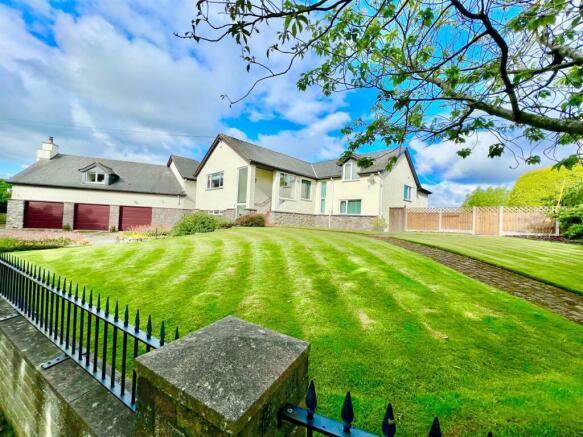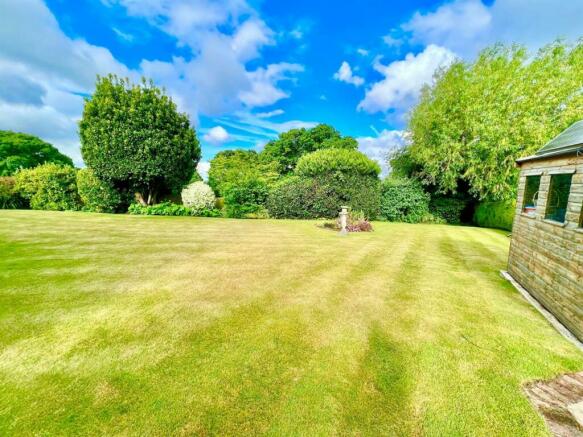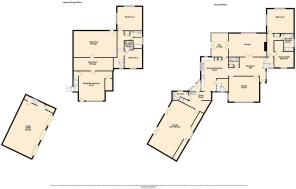Glan Conwy,

- PROPERTY TYPE
House
- BEDROOMS
4
- SIZE
Ask agent
- TENUREDescribes how you own a property. There are different types of tenure - freehold, leasehold, and commonhold.Read more about tenure in our glossary page.
Freehold
Description
Situated in a quiet countryside setting, within 5 minutes drive from the A55 expressway and main railway line station.
VIEWING HIGHLY RECOMMENDED.
Cefn Coch is an individually designed, extended and remodelled house offering spacious and versatile family accommodation with the benefit of large paved enclosed parking and triple garaging.
Set in large landscaped grounds believed to extend to 1/3 of an acre with views over fields towards the estuary and mountains beyond.
uPVC double glazing, air source, solar and photovoltaic heating systems.
The property offers scope for re-modeling to accommodate various family living arrangements.
Glan Conwy is a popular village overlooking the estuary towards the castle town of Conwy, offering local amenities including primary school, a Public House and several other small businesses. Conveniently situated a short distance from the A55 expressway and the large towns of Llandudno and Colwyn Bay.
The Accommodation Affords - (approximate measurements only):
Covered Entrance Porch: - uPVC double glazed windows; wall light point; quarry tiled staircase with stainless steel handrail; waterproof mains PowerPoint.
Timber front door leading to:
Reception Hall: - 4.78m x 3.38m (15'8" x 11'1") - Feature leaded window; coved ceiling, double panelled radiator.
Cloakroom: - Two piece suite comprising concealed cistern WC and vanity wash hand basin with mixer tap, display shelf and drawers; extractor fan; built-in double cloaks cupboard with louvre doors; ladder style towel rail.
Lounge: - 7.06m x 4.47m (23'1" x 14'7") - Dual aspect. Marble fire surround and hearth with inset gas living flame coal effect fire; coved ceiling; double panelled radiator and 2 wall mounted vertical radiators; TV point; uPVC double glazed window with open views. uPVC double glazed sliding patio doors to sun lounge.
Dining Room: - 5.45m x 4.55m (17'10" x 14'11") - uPVC double glazed window; coved ceiling and ceiling rose; TV point; double panelled radiator.
Kitchen/Breakfast Room: - 4.85m x 3.68m + 2.74m x 2.42m (15'10" x 12'0" + 8' - Dual aspect. Fitted range of oak fronted base and wall units; book shelving and storage cabinets with complementary granite worktops; inset 'Franke' twin sink unit with mixer tap; integrated 4 ring 'Neff' ceramic hob and twin 'Neff' gas hob, stainless steel splashback and cooker hood over; 2 integrated twin 'AEG' ovens and space for double width fridge/freezer and integrated 'Neff' dishwasher; coved ceiling; TV point; granite window sills; tile effect 'Karndean' flooring; uPVC double glazed windows with open views.
Utility: - Built-in oak fronted cupboards with single drainer sink unit and mixer tap; plumbing for washing machine; space for dryer; loft access; double radiator. Stairs to garage with Stannah stair lift. uPVC double glazed door to:
Rear Porch: - Tiled flooring; uPVC double glazed door leading to balcony.
Shower Room: - Three piece suite comprising shower enclosure, corner vanity wash hand basin and medicine cabinet,low level WC; recessed down-lighters to ceiling; ladder style towel rail; underfloor heating; extractor; floor tiling; uPVC double glazed window.
Sun Lounge: - 3.93m x 2.71m (12'10" x 8'10") - Ceramic tiled floor; double panelled radiator; wall light points; uPVC double glazed windows and double doors to balcony; 3 windows with anti-fly blinds; electric opening roof skylights.
Door from Utility Room leading to:
Family Room/Studio: - 9.01m x 4.81m (29'6" x 15'9") - Dual aspect. Feature fireplace with decorative stone surround and slate tiled hearth housing log burner; coved ceiling; TV point. Recessed down-lighters. " built-in eaves storage cupboards and book shelving/display cabinets; 2 double panelled radiators; Juliette balcony with 2 pairs of double opening uPVC double glazed doors with open views.
Split staircase form reception hall leading to:
Quarter Landing: - Steps to:
Separate Suite - Comprising:
Bedroom No 1: - 4.47m x 4.28m (14'7" x 14'0") - Dual aspect. uPVC double glazed windows with open views; coved ceiling and cornice; TV point; double panelled radiator;
Shower Room: - Four piece suite comprising double width shower cubicle, mains shower with multi-function heads and side screen, vanity wash hand basin with display shelving, mirror and storage cabinets, 2 shaver point; close coupled WC, bidet; display shelving; extractor fan; spotlights; ladder style towel rail; uPVC double glazed window; floor tiling with under floor heating.
Hallway Area: - Built-in double linen cupboard with louvre doors and shelving; built-in book shelving; double panelled radiator.
Dressing Room/Bedroom No 4: - 3.48m x 3.37m (11'5" x 11'0") - uPVC double glazed window; double panelled radiator. En-suite Closet with built-in storage and plumbing for shower room with light and spotlights.
Lower Floor - With 2 Further Bedrooms -
Hallway: - Built-in double linen cupboards; double panelled radiator.
Bedroom No 2: - 4.46m x 4.26m (14'7" x 13'11") - Dual aspect. Double panelled radiator; coved ceiling; uPVC double glazed windows.
Bathroom: - Three piece suite comprising panelled bath with mains shower over and side screen, vanity wash hand basin with mixer tap, display shelving, close coupled WC, mirror twin shaver points; ceramic wall and floor tiling, under floor heating; extractor fan; ladder style towel rail; uPVC double glazed window.
Bedroom No 3: - 3.48m x 3.37m (11'5" x 11'0") - uPVC double glazed window; coved ceiling; double panelled radiator.
En-Suite Shower Room: - Three piece suite comprising corner shower, vanity wash hand basin with mixer tap, mirror fronted cabinet and low level WC; ladder style towel rail; spotlights; extractor fan; under floor heating.
Outside: - Double opening electric gates leading to block paved driveway with large turning circle providing parking for several cars leads to triple width garage.
Large well maintained grounds comprising lawned front and rear gardens with variety of shrubs and plants.
Under Built/Garden Room: - 7.09m x 4.50m (23'3" x 14'9") - Accessed from rear garden.
Triple Width Garage: - 9.05m x 6.16m (29'8" x 20'2") - Three up and over automatic doors, light and power connected. Tesla battery pack unit.
Lower Ground Floor -
Study/Recreational Room: - uPVC double glazed window; radiator; access door to front drive; small storage cupboard. Fire door leads to under building storage. Wine store.
Services: - Mains water & electricity, private drainage. n 'Nibe' air source heat pump for central heating and hot water. 3.7 kilowatt photovoltaic panels producing power for electricity. Solar thermal panels for hot water. Tesla Powerwall battery pack for off peak electricity storage. Security Camera System and full fibre available.
Council Tax Band: - Conwy County Borough Council tax band 'G'.
Directions: - From Glan Conwy Corner at Black Cat roundabout take the second exit and follow the road for approximately 0.8 miles, turn left at junction for approximately 0.2 mils and Cefn Coch can be viewed on the right hand side.
Proof Of Identity: - In order to comply with anti-money laundering regulations, Iwan M Williams Estate Agents require all buyers to provide us with proof of identity and proof of current residential address. The following documents must be presented in all cases: IDENTITY DOCUMENTS: a photographic ID, such as current passport or UK driving licence. EVIDENCE OF ADDRESS: a bank, building society statement, utility bill, credit card bill or any other form of ID, issued within the previous three months, providing evidence of residency as the correspondence address.
Brochures
Glan Conwy,Brochure- COUNCIL TAXA payment made to your local authority in order to pay for local services like schools, libraries, and refuse collection. The amount you pay depends on the value of the property.Read more about council Tax in our glossary page.
- Band: G
- PARKINGDetails of how and where vehicles can be parked, and any associated costs.Read more about parking in our glossary page.
- Yes
- GARDENA property has access to an outdoor space, which could be private or shared.
- Yes
- ACCESSIBILITYHow a property has been adapted to meet the needs of vulnerable or disabled individuals.Read more about accessibility in our glossary page.
- Ask agent
Glan Conwy,
NEAREST STATIONS
Distances are straight line measurements from the centre of the postcode- Glan Conwy Station1.1 miles
- Llandudno Junction Station1.9 miles
- Conwy Station2.6 miles
About the agent
Located in the heart of beautiful Snowdonia, Iwan M Williams, Estate Agents has been established by Iwan M Williams, ARICS, FNAEA. With over 13 years working with the largest estate agency groups in the area, reaching the highest level of management and running successful offices Iwan has decided to return to his home town. The Iwan M Williams, Estate Agent's main aim is to provide a traditional service in a classic but modern manner.
Notes
Staying secure when looking for property
Ensure you're up to date with our latest advice on how to avoid fraud or scams when looking for property online.
Visit our security centre to find out moreDisclaimer - Property reference 33234230. The information displayed about this property comprises a property advertisement. Rightmove.co.uk makes no warranty as to the accuracy or completeness of the advertisement or any linked or associated information, and Rightmove has no control over the content. This property advertisement does not constitute property particulars. The information is provided and maintained by Iwan M Williams, Conwy. Please contact the selling agent or developer directly to obtain any information which may be available under the terms of The Energy Performance of Buildings (Certificates and Inspections) (England and Wales) Regulations 2007 or the Home Report if in relation to a residential property in Scotland.
*This is the average speed from the provider with the fastest broadband package available at this postcode. The average speed displayed is based on the download speeds of at least 50% of customers at peak time (8pm to 10pm). Fibre/cable services at the postcode are subject to availability and may differ between properties within a postcode. Speeds can be affected by a range of technical and environmental factors. The speed at the property may be lower than that listed above. You can check the estimated speed and confirm availability to a property prior to purchasing on the broadband provider's website. Providers may increase charges. The information is provided and maintained by Decision Technologies Limited. **This is indicative only and based on a 2-person household with multiple devices and simultaneous usage. Broadband performance is affected by multiple factors including number of occupants and devices, simultaneous usage, router range etc. For more information speak to your broadband provider.
Map data ©OpenStreetMap contributors.




