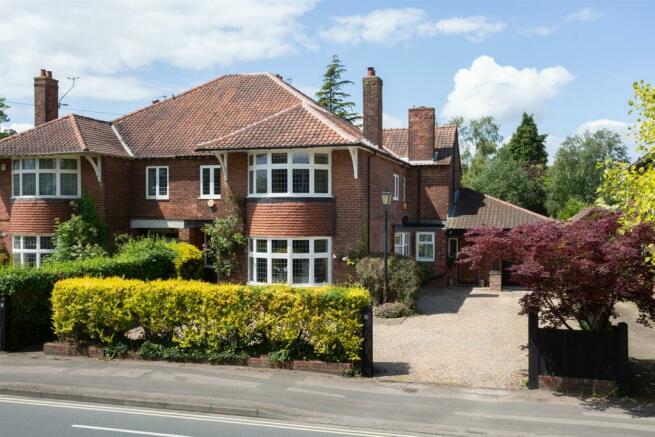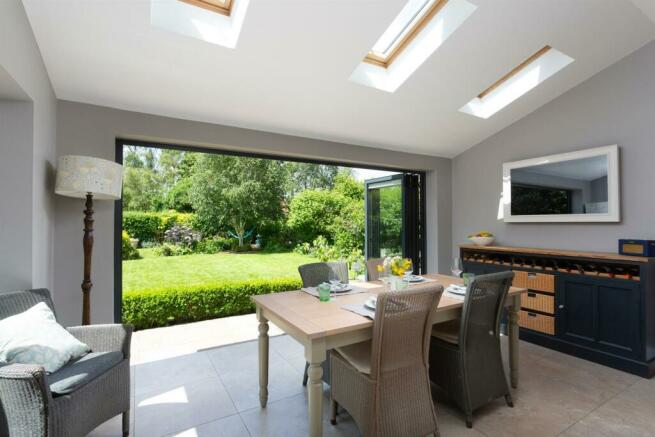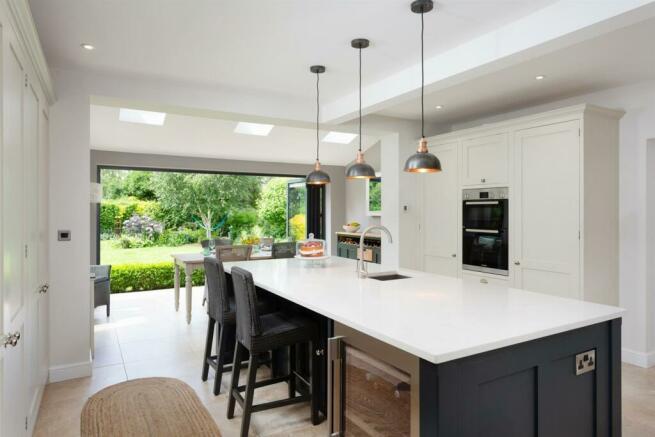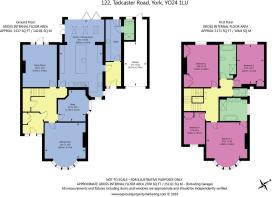
Welton House, Tadcaster Road, York

- PROPERTY TYPE
House
- BEDROOMS
4
- BATHROOMS
2
- SIZE
2,708 sq ft
252 sq m
- TENUREDescribes how you own a property. There are different types of tenure - freehold, leasehold, and commonhold.Read more about tenure in our glossary page.
Freehold
Key features
- Substantial and standout semi-detached 1920s house
- Accommodation extends to more than 2700 sq ft
- Kitchen fitted in 2019 by the Handmade Kitchen Company
- Elegantly proportioned rooms filled with natural light
- Energy efficient and beautifully appointed
- Practical family home with multiple storage options
- Significant scope to extend into the loft and create bedrooms and bathroom
- Garage and workshop, drive with off street parking
- Family garden
- Convenient for York, Leeds, the A1(M) and motorway networks
Description
Welton House is an exceptional period house with generous driveway parking, a garage and a lovely family-sized garden. It was constructed in 1924 to a high specification and many of the fixtures from that period have been elegantly restored. In recent years, the house has been skilfully renovated to include a rear extension, sympathetically realised and designed to create a home that meets every expectation of the modern family. The property has had only three owners since its construction more than 100 years ago and has never been sold on the open market.
Entrance vestibule, staircase hall, 2 reception rooms, study, kitchen/dining room, utility room, cloakroom/shower room, rear hall
Central landing, principal bedroom suite with bathroom, 3 further bedrooms, house bathroom, separate wc
Driveway, garage with workshop, rear garden
Additional Information - Welton House is named after the property’s first owner and member of the well-regarded York Shepherd family. He built No. 122 and its neighbour to reinforce his reputation and aspiring ambition. Many of the fine architectural fixtures remain intact including the servants’ bells (no longer working). There are oak floorboards, parquet flooring, 1920s wall panels, curved corner walls, deep skirtings, cornicing, built-in cupboards/wardrobes and an exceptional staircase with ornate balustrade, barley twist spindles and a polished oak handrail.
The current owners have comprehensively renovated and updated the property during their tenure to create a light-filled contemporary house that connects to the west facing garden at the rear. In addition to the stylish rear and side extension, handmade Accoya windows have been fitted as well as a bespoke kitchen and bathrooms. The central heating system includes underfloor heating and column radiators.
A rose clad entrance with recessed front door opens to a vestibule with cloaks cupboard, and an additional deep storage cupboard is situated in the staircase hall. At the front of the house, the sitting room features a curved bay window and gas fire within a decorative Art Deco fire surround, flanked by original recessed shelving. At the rear of the house, the family room, also with a gas fire housed in a fire surround, faces west with a garden door surrounded by original glazing. At the heart of the home is the fabulous, open plan, kitchen/dining room; this large and light room connects to the garden through full-height, wall-to-wall, west facing, bifold doors as well as French doors that open south onto a sunny terrace; three skylights bring further natural light into the dining area. This room extends some 26 ft and comfortably accommodates a large island unit with breakfast bar as well as a family-sized dining table. The kitchen was designed and fitted in 2019 by the Handmade Kitchen Company of Pickering and includes bespoke units, a concealed breakfast bar, a larder cupboard, silestone work surfaces and a gas-fired Aga. Underfloor heating continues from the kitchen/dining room into the ground floor shower room and the utility room which has complementary kitchen units. The rear hall has a cloaks/boot room area and useful ‘back’ door to the driveway.
A large and bright central landing gives access to all four bedrooms. The principal bedroom is elegantly proportioned with a curved bay window facing south. Its correspondingly large en suite bathroom dates from 2023 and has been fitted with underfloor heating. It includes ceramic floor tiles and matching marble wall tiles, a heated towel rail, a Harvey George of Harrogate floating double vanity unit with an illuminated touch sensor bathroom mirror, a freestanding bath and walk-in shower with rainshower head. There are two further large double bedrooms, each with a lovely rear outlook, and a smaller double; all feature original fitted cupboards and/or wardrobes. The family bathroom has underfloor heating, Fired Earth tiles and a four-piece suite that includes a freestanding roll-top bath and walk-in shower with rain showerhead. There is also a separate wc on the first floor.
The loft is accessed from bedroom 4 and is partly boarded. It offers significant scope to extend, creating more bedrooms and bathrooms, subject to planning consent.
Outside - A gravel driveway sweeps in front of the house and along the northern boundary terminating in front of the long garage. Here is ample space for turning and parking of up to four cars. The single garage has light, power and electric up-and-over doors, and a store with doors opening to the rear. There are mature hedges to two sides and a paved terrace providing a sunny place to sit.
Abutting the rear and west facing elevation of the house is a shaped terrace, paved and part bounded by clipped box hedging; it continues to a large seating area sheltered by a low wall with coping stones. Beyond lies an expanse of lawn encircled by mature shrubs and trees, including a specimen Himalayan Birch, with another section of the garden at the farthest point providing additional space for enjoying summer sunshine well into the evening. The garden is fully enclosed by wall and fencing, and is very private, backing onto large mature gardens behind.
Environs - A64 1 mile, York Railway Station 2 miles, York city centre 2½ miles, A1(M) 11 miles
Welton House is conveniently placed two miles south of York city centre and the railway station, and is on a regular bus route. There are local amenities to hand including a post office, café, sports club, pubs and two supermarkets less than a mile away. York College lies within easy walking distance and there are primary, state and independent school options within easy reach. From the doorstep is a superb woodland walk and The Knavesmire (York’s largest stray where York Park Run is held), is easily accessible on foot, along with the Racecourse. York Railway Station offers a mainline service to major cities including London Cross in under two hours. Tadcaster Road/A1036 is well positioned for the city centre and the A64 connecting to the A1(M) and wider motorway network.
This region, known as Dringhouses was once a Roman settlement that developed into a farming community, in the nineteenth century becoming a sought-after address for prominent and influential York families.
General - Tenure: Freehold
EPC Rating: C
Council Tax Band: F
Services & Systems: All mains services. Gas central heating. Superfast broadband with two fibre-to-home connections.
Fixtures & Fittings: Only those mentioned in these sales particulars are included in the sale. All others, such as fitted carpets, curtains, light fittings, garden ornaments etc., are specifically excluded but may be made available by separate negotiation.
Local Authority: City of York Council
Directions: Welton House lies opposite Middlethorpe Grove on the west side of the road, the left hand side driving into York. What3words ///also.pump.sound
Viewing: Strictly by appointment
Money Laundering Regulations: Prior to a sale being agreed, prospective purchasers are required to produce identification documents in order to comply with Money Laundering regulations. Your co-operation with this is appreciated and will assist with the smooth progression of the sale.
Photographs, particulars and showreel: July 2024
NB: Google map images may neither be current nor a true representation.
Brochures
Brochure- COUNCIL TAXA payment made to your local authority in order to pay for local services like schools, libraries, and refuse collection. The amount you pay depends on the value of the property.Read more about council Tax in our glossary page.
- Band: F
- PARKINGDetails of how and where vehicles can be parked, and any associated costs.Read more about parking in our glossary page.
- Yes
- GARDENA property has access to an outdoor space, which could be private or shared.
- Yes
- ACCESSIBILITYHow a property has been adapted to meet the needs of vulnerable or disabled individuals.Read more about accessibility in our glossary page.
- Ask agent
Welton House, Tadcaster Road, York
NEAREST STATIONS
Distances are straight line measurements from the centre of the postcode- York Station1.7 miles
- Poppleton Station3.1 miles
About the agent
Outstanding York Agent
Blenkin & Co is probably the most successful high profile independent estate agent in York. From our offices in Bootham, central York, we handle residential property sales across York, North Yorkshire, the East Riding and further afield, and have an outstanding track record that has endured for decades. Our portfolio includes multi-million pound country houses, townhouses, city apartments, boutique new developments and rura
Industry affiliations



Notes
Staying secure when looking for property
Ensure you're up to date with our latest advice on how to avoid fraud or scams when looking for property online.
Visit our security centre to find out moreDisclaimer - Property reference 33156204. The information displayed about this property comprises a property advertisement. Rightmove.co.uk makes no warranty as to the accuracy or completeness of the advertisement or any linked or associated information, and Rightmove has no control over the content. This property advertisement does not constitute property particulars. The information is provided and maintained by Blenkin & Co, York. Please contact the selling agent or developer directly to obtain any information which may be available under the terms of The Energy Performance of Buildings (Certificates and Inspections) (England and Wales) Regulations 2007 or the Home Report if in relation to a residential property in Scotland.
*This is the average speed from the provider with the fastest broadband package available at this postcode. The average speed displayed is based on the download speeds of at least 50% of customers at peak time (8pm to 10pm). Fibre/cable services at the postcode are subject to availability and may differ between properties within a postcode. Speeds can be affected by a range of technical and environmental factors. The speed at the property may be lower than that listed above. You can check the estimated speed and confirm availability to a property prior to purchasing on the broadband provider's website. Providers may increase charges. The information is provided and maintained by Decision Technologies Limited. **This is indicative only and based on a 2-person household with multiple devices and simultaneous usage. Broadband performance is affected by multiple factors including number of occupants and devices, simultaneous usage, router range etc. For more information speak to your broadband provider.
Map data ©OpenStreetMap contributors.





