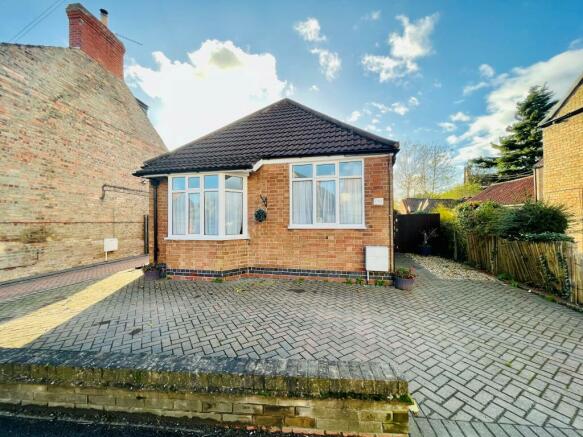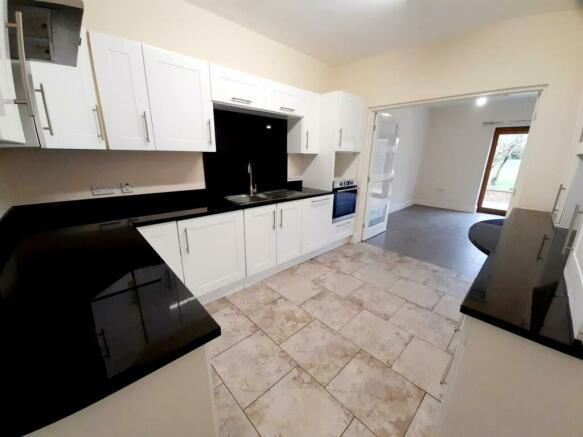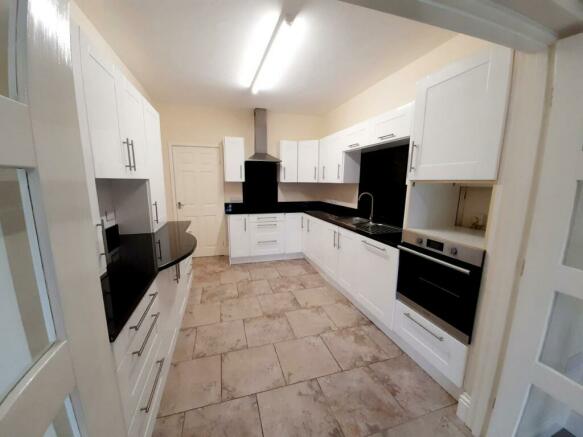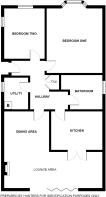42 High Street, Misterton, South Yorkshire DN10 4BU

- PROPERTY TYPE
Detached Bungalow
- BEDROOMS
2
- BATHROOMS
1
- SIZE
Ask agent
- TENUREDescribes how you own a property. There are different types of tenure - freehold, leasehold, and commonhold.Read more about tenure in our glossary page.
Freehold
Key features
- DETACHED BUNGALOW
- TWO BEDROOMS
- KITCHEN & UTILITY
- FAMILY BATHROOM
- DRIVEWAY & OFF ROAD PARKING
- ENCLOSED REAR GARDEN
- EPC RATING: D
- *Guide Price £160,000 - £180,000 (plus fees)
Description
*ONLINE Unconditional Auction Opening 20 August 2024*
To register for the legal pack and bidding, please visit our website: auctionhouse.co.uk/lincolnshire
Situation:
A well presented two bedroom detached bungalow located in the popular and well served village of Misterton with road access to surrounding market towns including Bawtry, Retford and Gainsborough all of which have a wealth of amenities, including schooling, medical and leisure facilities and retail outlets.
Description:
Accommodation comprising two Bedrooms, family Bathroom, Kitchen, Utility, L shaped Lounge Diner.
Accommodation Wooden part glazed entrance door leading into:
Entrance Hallway: With loft access, storage cupboards and doors giving access to:
Bedroom Two: 3.11m x 2.51m
uPVC double glazed windows to both the front and side elevation and radiator.
Master Bedroom: 4.90m x 3.32m (maximum dimensions)
Doorway from Hallway. uPVC double glazed bay window to the front elevation, radiator, fitted triple wardrobe with sliding mirror doors.
Utility Room: 2.40m x 1.42m
uPVC double glazed window to the side elevation, fitted base drawer and wall units with complementary worksurface, space for under counter appliance and provision for automatic washing machine, tiled flooring and cupboard housing the gas fired central heating boiler.
Family Bathroom: 2.62m x 2.38m (maximum dimensions)
uPVC double glazed window to the side elevation, three piece bathroom suite comprising w.c., hand basin, corner bath with mixer shower over, part tiled walls, tiled flooring and chrome heated towel rail.
Kitchen: 3.59m x 2.93m
Gloss finished fitted kitchen comprising base, drawer and wall units with complementary worksurfaces, inset stainless steel sink and drainer with mixer tap, integrated oven, four ring electric hob with extractor over, space for microwave and integrated dishwasher and fridge and freezer. Glazed French doors giving access to:
L Shaped Lounge Dining Room: 5.77m x 7.77m (maximum dimensions)
Double glazed bi-fold doors giving access out to the patio area and extensive lawned garden beyond, feature fireplace with electric fire feature and radiator.
Externally:
To the front is a block paved driveway offering off road parking for multiple vehicles with low level wall to the front and access to the side gate giving access to the enclosed rear garden with patio area, lawned area with hedge lined borders.
Material Information Tenure:
The property is freehold. All prospective bidders should satisfy themselves of the tenure by inspecting the legal pack.
Council Tax:
The property falls within Bassetlaw Council – BAND B
Possession:
Vacant possession will be given upon completion.
Viewing:
Strictly by appointment with Auction House.
Services:
Prospective purchasers are advised to make their own enquiries of the relevant statutory authorities. NB: Services, Apparatus and Equipment have not been tested by Auction House and therefore cannot be verified as being in working order. The buyer is advised to obtain verification from their Solicitor/Surveyor.
These particulars are believed to be correct but their accuracy is not guaranteed and they do not form any part of any contract. Information relating to Rating and Town and Country Planning matters has been obtained by verbal enquiry only. Prospective purchasers are advised to make their own enquiries of the appropriate Authority. All measurements, areas and distances are approximate only. Potential purchasers are advised to check them.
Tenure: Freehold
EPC Rating: D
Administration Fee: £1800 inc VAT payable on exchange of contracts.
Buyer's Premium Fee: 1.2% inc VAT of the purchase price, payable on exchange of contracts.
Disbursements: Please see the legal pack for any disbursements listed that may become payable by the purchaser on completion.
- COUNCIL TAXA payment made to your local authority in order to pay for local services like schools, libraries, and refuse collection. The amount you pay depends on the value of the property.Read more about council Tax in our glossary page.
- Band: B
- PARKINGDetails of how and where vehicles can be parked, and any associated costs.Read more about parking in our glossary page.
- Yes
- GARDENA property has access to an outdoor space, which could be private or shared.
- Yes
- ACCESSIBILITYHow a property has been adapted to meet the needs of vulnerable or disabled individuals.Read more about accessibility in our glossary page.
- Ask agent
Energy performance certificate - ask agent
42 High Street, Misterton, South Yorkshire DN10 4BU
NEAREST STATIONS
Distances are straight line measurements from the centre of the postcode- Gainsborough Central Station4.4 miles
- Gainsborough Lea Road Station5.1 miles
About the agent
Auction House Lincolnshire is run by Drewery & Wheeldon whose long and proud history of involvement in auctions goes all the way back to 1879. We have been trading as Auction House since 2007 and our six auctions per year cycle is ideal for our area. We don’t just cover Lincolnshire but overlap into North Nottinghamshire to include Worksop and Retford, and South Yorkshire in the area around Doncaster. We also enter lots from the South Humberside areas around Scunthorpe, Brigg, Immingham and G
Notes
Staying secure when looking for property
Ensure you're up to date with our latest advice on how to avoid fraud or scams when looking for property online.
Visit our security centre to find out moreDisclaimer - Property reference 202407110951sq_abwo. The information displayed about this property comprises a property advertisement. Rightmove.co.uk makes no warranty as to the accuracy or completeness of the advertisement or any linked or associated information, and Rightmove has no control over the content. This property advertisement does not constitute property particulars. The information is provided and maintained by Auction House, Lincolnshire. Please contact the selling agent or developer directly to obtain any information which may be available under the terms of The Energy Performance of Buildings (Certificates and Inspections) (England and Wales) Regulations 2007 or the Home Report if in relation to a residential property in Scotland.
Auction Fees: The purchase of this property may include associated fees not listed here, as it is to be sold via auction. To find out more about the fees associated with this property please call Auction House, Lincolnshire on 01427 800574.
*Guide Price: An indication of a seller's minimum expectation at auction and given as a “Guide Price” or a range of “Guide Prices”. This is not necessarily the figure a property will sell for and is subject to change prior to the auction.
Reserve Price: Each auction property will be subject to a “Reserve Price” below which the property cannot be sold at auction. Normally the “Reserve Price” will be set within the range of “Guide Prices” or no more than 10% above a single “Guide Price.”
*This is the average speed from the provider with the fastest broadband package available at this postcode. The average speed displayed is based on the download speeds of at least 50% of customers at peak time (8pm to 10pm). Fibre/cable services at the postcode are subject to availability and may differ between properties within a postcode. Speeds can be affected by a range of technical and environmental factors. The speed at the property may be lower than that listed above. You can check the estimated speed and confirm availability to a property prior to purchasing on the broadband provider's website. Providers may increase charges. The information is provided and maintained by Decision Technologies Limited. **This is indicative only and based on a 2-person household with multiple devices and simultaneous usage. Broadband performance is affected by multiple factors including number of occupants and devices, simultaneous usage, router range etc. For more information speak to your broadband provider.
Map data ©OpenStreetMap contributors.




