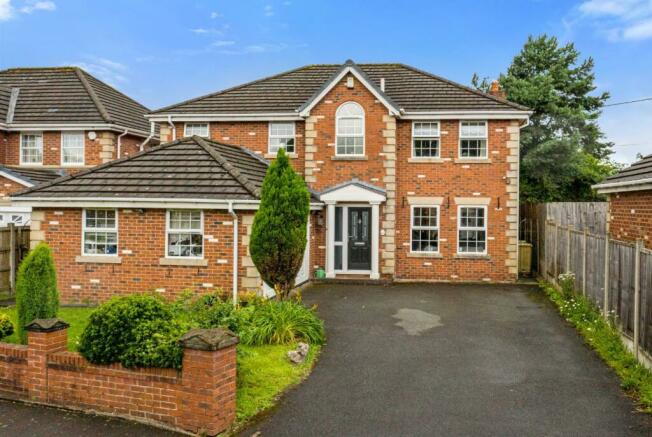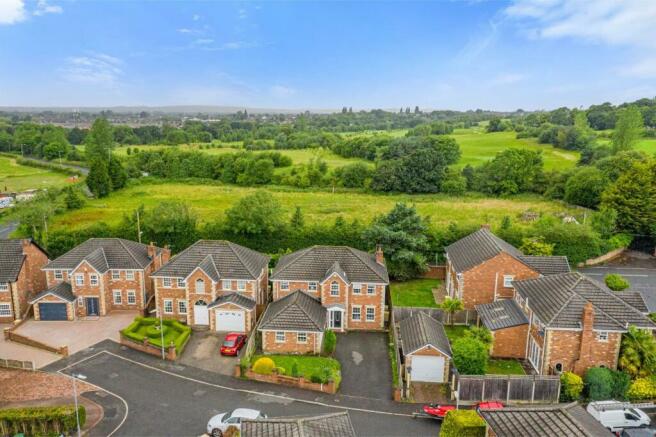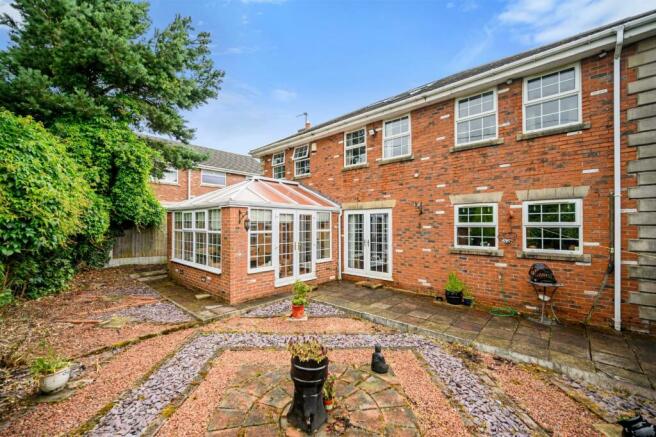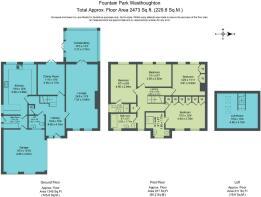Fountain Park, Westhoughton, Bolton

- PROPERTY TYPE
Detached
- BEDROOMS
4
- BATHROOMS
3
- SIZE
Ask agent
Key features
- No Chain
- Freehold Available
- Generous Rooms Throughout
- A Quiet Executive Development
- Well Connected Location
- Large Drive & Double Garage
- Converted Loft & Further Extension Potential
- Versatile Reception Rooms & Conservatory
Description
A brief summary of the ground floor accommodation includes a spacious entrance hall with feature staircase, large living room, dining room, kitchen with island and breakfast seating, conservatory, utility room, downstairs WC and an attached double garage with internal access. To the first floor is an impressive gallery landing, four double bedrooms with two en-suites, a family bathroom, and a handy loft room accessed via one of the bedrooms.
Externally the house sits behind a large drive and walled front garden, while to the rear is a private, easy maintenance garden which gets plenty of sun from late morning through to the evening.
Living Space - The home welcomes you inside via the spacious entrance hall which gives the first impression of the generous proportions throughout.
To the left of the hallway past the feature staircase is the kitchen with central island and breakfast bar, which features a range of integrated appliances including a Range cooker with an electric double oven, six-ring gas hob and extractor, Neff microwave and dishwasher, and stainless-steel swan-neck mixer tap with sink set within the Brazilian granite worktop. The black worktop adds a stylish contrast to the traditional oak cabinetry, and there’s a great amount of cupboard space plus an allocated spot for a large freestanding American-style fridge-freezer. Owing to the central island and breakfast bar this is also a great social spot when entertaining, while adding convenience and practicality for everyday life.
On the opposite side of the entrance hall the main living room is a great size, spanning the full depth of the house from front to back with natural light pouring in from both sides, giving a fresh, bright and airy feel. A chimney breast and contemporary fireplace with gas fire creates a traditional layout, while the French doors and floor to ceiling windows welcome you into the conservatory. There's also an air conditioning and heating unit in the conservatory.
Like all the other rooms the conservatory is a substantial size and offers that much needed versatility and extra living space for modern family life, and the French doors onto the garden provide a lovely indoor-outdoor lifestyle on warm summer days. Adjacent to the living room is a traditional dining room which also adds versatility in use and benefits from French doors onto the garden.
Practical Aspects - A door from the kitchen gives access to the utility which has plumbing for the washer/dryer and additional storage space, and leads further through to the double garage. The garage provides lots of space for storage and an extra loft space too. Off the central hall is also a downstairs WC and large storage closet for keeping coats, boots and other miscellaneous bits and bobs tidy and out of the way.
Bedrooms & Bathrooms - One of the standout features of this executive property is the spacious entrance hall and gallery landing. The large landing space connects the four bedrooms, all of which are large doubles ensuring there’s plenty of space for the whole family.
The master bedroom boasts a large selection of fitted wardrobes and a three-piece shower en-suite with chrome heated towel rail and neutral tiling to the floor and walls. The second bedroom includes a three-piece shower en-suite too, and the third bedroom features a range of fitted furniture. The fourth bedroom is somewhat unique with it having a staircase up to a loft room, albeit there is a substantial amount of space and it would be a great room for a teenager! Or perhaps a home office, studio, or chillout space. The loft room has skylight windows with green views toward the neighbouring golf course. And within the family bathroom is a three-piece suite comprising a large jacuzzi bath, wash basin and WC.
Outside Space & Extension Potential - To the front of the house the large drive provides plenty of off-road parking, enough to accommodate four cars, and the garden to the rear is very private and easy maintenance, while providing scope for landscaping or a lawn if desired.
An added benefit of this property for those with the appetite for more space is to extend above the garage, creating what could be a further two bedrooms or an impressive master suite.
A Private & Peaceful Location - The location of this substantial family home is highly convenient yet private and peaceful too. The nearby centres of Westhoughton, Atherton and Hindley provide plenty of amenities within a short drive, from large supermarkets to independent shops, leisure facilities, cafes, pubs and restaurants, not to mention the wide variety of good schooling!
For those who frequently commute, there is easy access to junction 5 of the M61 via the A577, and Westhoughton and Daisy Hill railway stations are just a short drive away. Nearby green spaces include Cunningham Brook and Eatock Lodge which are both within walking distance – handy for walking four-legged friends. And Hart Common Golf Course is within a stone’s throw.
Specifics - The tax band is F.
The tenure is Leasehold, though the Freehold is available to purchase for £1,800.
The ground rent is £50 per annum.
There are 900+ years remaining on the lease.
There is gas central heating with a Glowworm boiler located in the utility which we are advised has been serviced regularly.
Brochures
Fountain Park, Westhoughton, Bolton- COUNCIL TAXA payment made to your local authority in order to pay for local services like schools, libraries, and refuse collection. The amount you pay depends on the value of the property.Read more about council Tax in our glossary page.
- Band: F
- PARKINGDetails of how and where vehicles can be parked, and any associated costs.Read more about parking in our glossary page.
- Yes
- GARDENA property has access to an outdoor space, which could be private or shared.
- Yes
- ACCESSIBILITYHow a property has been adapted to meet the needs of vulnerable or disabled individuals.Read more about accessibility in our glossary page.
- Ask agent
Fountain Park, Westhoughton, Bolton
NEAREST STATIONS
Distances are straight line measurements from the centre of the postcode- Daisy Hill Station1.0 miles
- Westhoughton Station1.6 miles
- Hindley Station1.6 miles
About the agent
Established in Bolton in 2020 by a team of local property professionals with a rich variety of experience, we at Claves are devoted to serving your property needs. We are fully committed to providing a service that is second to none.
With over 40 years experience shared amongst the Claves team, we have developed an extensive knowledge of the local property market enabling us to offer a wide ranging service that is both friendly and professional, as befits our strong and reliable reputat
Industry affiliations

Notes
Staying secure when looking for property
Ensure you're up to date with our latest advice on how to avoid fraud or scams when looking for property online.
Visit our security centre to find out moreDisclaimer - Property reference 33232607. The information displayed about this property comprises a property advertisement. Rightmove.co.uk makes no warranty as to the accuracy or completeness of the advertisement or any linked or associated information, and Rightmove has no control over the content. This property advertisement does not constitute property particulars. The information is provided and maintained by Claves, Bolton. Please contact the selling agent or developer directly to obtain any information which may be available under the terms of The Energy Performance of Buildings (Certificates and Inspections) (England and Wales) Regulations 2007 or the Home Report if in relation to a residential property in Scotland.
*This is the average speed from the provider with the fastest broadband package available at this postcode. The average speed displayed is based on the download speeds of at least 50% of customers at peak time (8pm to 10pm). Fibre/cable services at the postcode are subject to availability and may differ between properties within a postcode. Speeds can be affected by a range of technical and environmental factors. The speed at the property may be lower than that listed above. You can check the estimated speed and confirm availability to a property prior to purchasing on the broadband provider's website. Providers may increase charges. The information is provided and maintained by Decision Technologies Limited. **This is indicative only and based on a 2-person household with multiple devices and simultaneous usage. Broadband performance is affected by multiple factors including number of occupants and devices, simultaneous usage, router range etc. For more information speak to your broadband provider.
Map data ©OpenStreetMap contributors.




