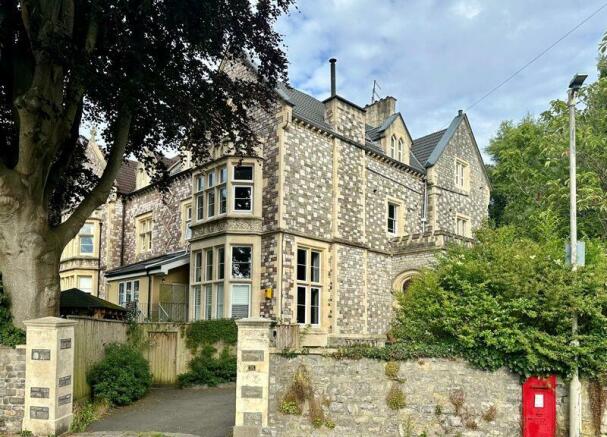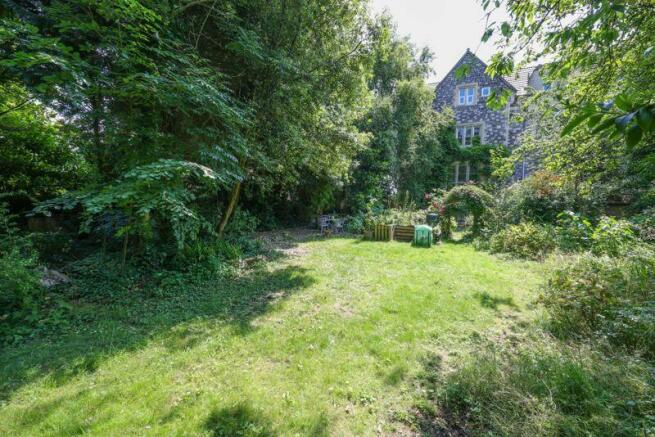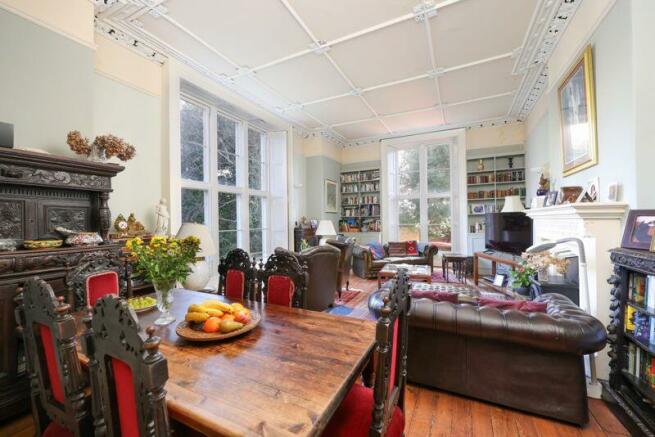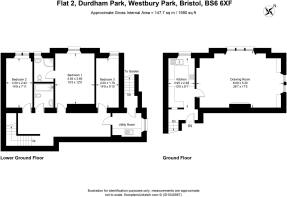
Durdham Park | Redland

- PROPERTY TYPE
Maisonette
- BEDROOMS
3
- BATHROOMS
2
- SIZE
Ask agent
Key features
- Grand & spacious period maisonette of exceptional proportions
- Generous rooms sizes with circa 1600 sqft of internal space
- Elegant period features
- 3 bedrooms
- 2 bath/shower rooms
- Spectacular drawing room
- Separate kitchen & utility space
- Large private rear garden
- Allocation off street parking with EV charger
- Prized Redland location on Durdham Downs
Description
A grand hall floor and lower ground floor garden maisonette in a highly prized location with the rare benefit of off-street parking and private outside space.
The apartment has a wealth of period features, wooden flooring casement windows, period fireplaces and ornate moulded plasterwork.
Private rear garden (41ft x 32ft) with side access which in turn can act as a private entrance for the property.
Allocated parking space with EV charging point.
Situated within a desirable Redland location being within the nearby Redland Green School Area of First Priority (AFP) and within 0.25 miles of Westbury Park Primary School, near Redland Green Park and 400 acres of open space found on the Downs just a moments' walk away, convenient for Whiteladies Road, the city centre and Clifton Village.
Having been much loved from our vendor client over the years, and yet presenting a golden opportunity to acquire a practical and functional apartment which could benefit from modernising in the fullness of time.
ACCOMMODATION
APPROACH:
from the pavement, the property is accessed over a level tarmac driveway which leads beside the off-street parking spaces for the building where several stone steps ascend to an impressive stone porch with bath stone arch, decorative period tiled floor, stained glass side windows and a communal part glazed wooden chapel style front door with glass inserts opening to:-
COMMUNAL ENTRANCE VESTIBULE:
tessellated period tiled floor with inset floor mat, ceiling cornice and further part glazed wooden double doors with surrounding glazing opening into:-
COMMUNAL RECEPTION HALL:
ornate ceiling cornicing with decorative ceiling arch, dado rail, tall moulded skirtings, tessellated period tiling floor, impressive communal period turning staircase with wrought iron balustrade and stripped wooden handrail ascending to the upper floors. Private entrance door to the apartment can be found on the right hands side, which opens to:-
ENTRANCE HALLWAY:
door leads off to the kitchen and through to the drawing room, staircase descends to the lower ground floor.
KITCHEN:
13' 0'' x 8' 1'' (3.96m x 2.46m)
comprising an array of wall, base and drawer units with laminate working surfaces, tiled splashbacks, inset stainless steel sink and drainer unit with swan neck mixer tap over. Integrated gas oven with 4 ring gas hob and extractor hood over. Space for fridge/freezer and dishwasher. Wall mounted Vaillant combi boiler. Plenty of natural light provided by sash windows with leafy outlook over the private garden.
DRAWING ROOM:
26' 7'' x 17' 5'' (8.10m x 5.30m)
an impressive and grand room with decorative and ornate ceiling mouldings and cornicing, full height sash windows to two elevations with working wooden shutters, picture rail, tall moulded skirting boards. Elegant stone fireplace with tiled heart, stripped wooden floorboards, radiators, built-in cupboards and book casing.
LOWER GROUND FLOOR
INNER HALLWAY:
vaulted hallway laid with fitted carpet, wall light points and doors radiating to all principal rooms on this level.
BEDROOM 1:
15' 3'' x 12' 10'' (4.64m x 3.91m)
large double bedroom with period sash window overlooking the rear garden, laid with fitted carpet, radiator, moulded skirtings, ceiling light point, door leading through to:-
Ensuite Shower room:
low level wc, shower cubicle, wash hand basin, radiator, single sash window providing natural light, tiled floors and walls.
BEDROOM 2:
14' 9'' x 7' 11'' (4.49m x 2.41m)
double bedroom with period sash window to rear elevation overlooking the rear garden, laid with fitted carpet, radiator, moulded skirting boards, ceiling light point.
BEDROOM 3:
14' 9'' x 5' 10'' (4.49m x 1.78m)
double glazed window to rear elevation overlooking the private garden, laid with fitted carpet, moulded skirting boards, radiator, ceiling light point.
BATHROOM/WC:
low level wc, pedestal wash handbasin, wooden panelled bath with telephone shower attachment and shower curtain, towel rail, tiled walls, radiator, extractor fan, ceiling light point.
UTILITY ROOM:
8' 10'' x 7' 6'' (2.69m x 2.28m)
with an array of wall, base and drawer units with working surfaces and inset stainless steel sink and drainer unit, plumbing and appliance space for washer/dryer, space for fridge/freezer. Tiled flooring, moulded skirtings, ceiling light point. Natural light provided by frosted sash window to the side elevation and door leading out to several stone steps leading up to the private rear garden.
OUTSIDE
OFF-STREET PARKING:
designated parking space found on the tarmac driveway at the front of the building.
REAR GARDEN:
41' 0'' x 32' 0'' (12.49m x 9.75m)
accessed from stone steps that lead up from the utility space on the lower ground floor. Exceptionally large, private rear garden mainly laid to lawn with deep mature shrubs borders. To the rear of the garden, a wooden trellis fence marks the border and a wooden archway leads through to:-
COMMUNAL REAR GARDEN:
communal garden laid to lawn for the use of the other residents of the building. Access is also provided via a separate access point found to the rear of the parking area.
IMPORTANT REMARKS
VIEWING & FURTHER INFORMATION:
available exclusively through the sole agents, Richard Harding Estate Agents, tel: .
FIXTURES & FITTINGS:
only items mentioned in these particulars are included in the sale. Any other items are not included but may be available by separate arrangement.
TENURE:
it is understood that the property is Freehold for the remainder of a 999 year lease from 1 January 1988. This information should be checked with your legal adviser.
SERVICE CHARGE:
it is understood that the monthly service charge is £100. This information should be checked by your legal adviser.
LOCAL AUTHORITY INFORMATION:
Bristol City Council. Council Tax Band: D
PLEASE NOTE:
1. Anti Money Laundering Regulations: when agreeing a sale of a property we are required to see both proof of identification for all buyers and confirmation of funding arrangements.
2. Energy Performance Certificate: It is unlawful to rent out a property which breaches the requirement for a minimum E rating, unless there is an applicable exemption. The energy performance rating of a property can be upgraded on completion of certain energy efficiency improvements. Please visit the following website for further details:
3. The photographs may have been taken using a wide angle lens.
4. Any services, heating systems, appliances or installations referred to in these particulars have not been tested and no warranty can be given that these are in working order. Whilst we believe these particulars to be correct we would be pleased to check any information of particular...
Brochures
Property BrochureFull Details- COUNCIL TAXA payment made to your local authority in order to pay for local services like schools, libraries, and refuse collection. The amount you pay depends on the value of the property.Read more about council Tax in our glossary page.
- Band: D
- PARKINGDetails of how and where vehicles can be parked, and any associated costs.Read more about parking in our glossary page.
- Yes
- GARDENA property has access to an outdoor space, which could be private or shared.
- Yes
- ACCESSIBILITYHow a property has been adapted to meet the needs of vulnerable or disabled individuals.Read more about accessibility in our glossary page.
- Ask agent
Energy performance certificate - ask agent
Durdham Park | Redland
NEAREST STATIONS
Distances are straight line measurements from the centre of the postcode- Clifton Down Station0.7 miles
- Redland Station0.8 miles
- Montpelier Station1.2 miles
About the agent
Richard Harding, Bristol Estate Agents - an experienced and professional independent family business...
...dedicated to getting the very best results for our clients and successfully selling residential property of all kinds in all price ranges including many of the finest homes in and around Bristol. We are known especially for handling a wide range of interesting, special and attractive properties with a good selection of high quality family houses and flats.
We
Industry affiliations



Notes
Staying secure when looking for property
Ensure you're up to date with our latest advice on how to avoid fraud or scams when looking for property online.
Visit our security centre to find out moreDisclaimer - Property reference 12076204. The information displayed about this property comprises a property advertisement. Rightmove.co.uk makes no warranty as to the accuracy or completeness of the advertisement or any linked or associated information, and Rightmove has no control over the content. This property advertisement does not constitute property particulars. The information is provided and maintained by Richard Harding, Bristol. Please contact the selling agent or developer directly to obtain any information which may be available under the terms of The Energy Performance of Buildings (Certificates and Inspections) (England and Wales) Regulations 2007 or the Home Report if in relation to a residential property in Scotland.
*This is the average speed from the provider with the fastest broadband package available at this postcode. The average speed displayed is based on the download speeds of at least 50% of customers at peak time (8pm to 10pm). Fibre/cable services at the postcode are subject to availability and may differ between properties within a postcode. Speeds can be affected by a range of technical and environmental factors. The speed at the property may be lower than that listed above. You can check the estimated speed and confirm availability to a property prior to purchasing on the broadband provider's website. Providers may increase charges. The information is provided and maintained by Decision Technologies Limited. **This is indicative only and based on a 2-person household with multiple devices and simultaneous usage. Broadband performance is affected by multiple factors including number of occupants and devices, simultaneous usage, router range etc. For more information speak to your broadband provider.
Map data ©OpenStreetMap contributors.





