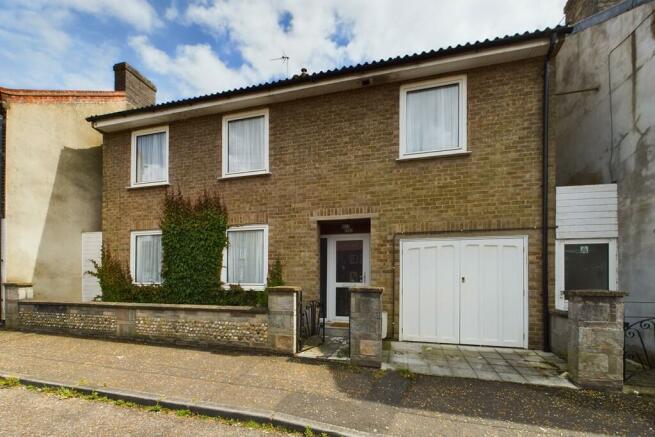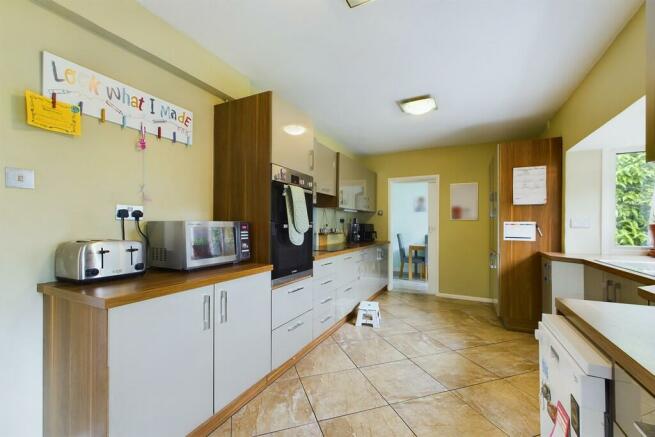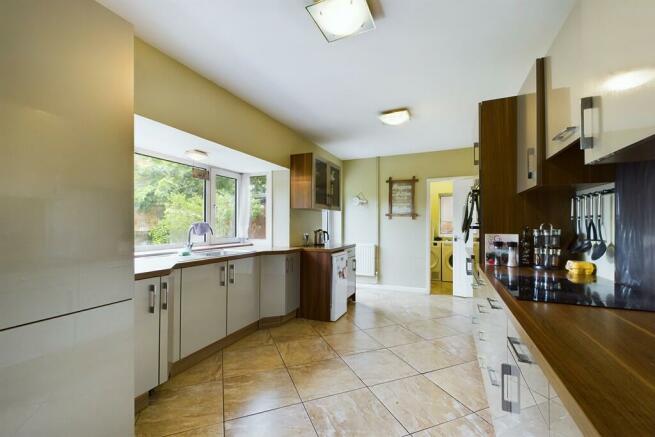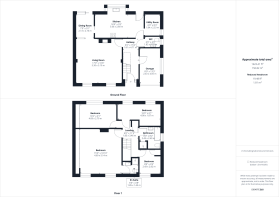
Magdalen Street, Thetford

- PROPERTY TYPE
Detached
- BEDROOMS
4
- BATHROOMS
2
- SIZE
1,634 sq ft
152 sq m
- TENUREDescribes how you own a property. There are different types of tenure - freehold, leasehold, and commonhold.Read more about tenure in our glossary page.
Freehold
Key features
- Prime town centre location
- Over 1600 sq.ft of accommodation
- Contrasting modern high gloss kitchen
- Substantial master bedroom with en suite and fitted wardrobes
- Utility / laundry room adjacent to kitchen
- Landscaped and walled rear garden with pond and water feature
- Substantial master bedroom with en suite and fitted wardrobes
- Four bedrooms, two reception rooms
- Integral garage, covered side storage and three timber sheds
- Viewings highly recommended to appreciate the space on offer!
Description
Thetford is situated in the south of Norfolk, in close proximity to the county border with Suffolk. By road it is 33.8 miles (54.4 km) northeast of Cambridge and 30.7 miles (49.4 km) southwest of Norwich. It lies on the River Little Ouse. On the western side of Thetford is Thetford Forest, which is heavily forested with pine trees. Brettenham Heath National Nature Reserve is to the northeast, near the hamlet of Roudham. To the southeast of Thetford is Nunnery Lakes Nature Reserve, covering about 200 acres, with Breckland heath, woodland, fen and open water habitats and 2 kilometres (1.2 mi) of paths.
The town is well served and includes a mainline railway station with easy access to London, The Midlands and The North. There are the usual town centre amenities and there is a sports centre complex with swimming pool. Located within the Brecks and with easy access to the surrounding beautiful pine forests Thetford is well located for a range of outdoor activities. There is also a range of primary schools within the town, private school (Thetford Grammar) and secondary/sixth form (Thetford Academy).
STORM PORCH A recessed storm porch entrance with steps up from pathway, outside lighting and post box lead to:
ENTRANCE HALL UPVC sealed unit double glazed entrance door with adjacent double glazed side panels, LVT flooring, stairs leading to first floor, radiator, doors to ground floor accommodation.
LOUNGE Two UPVC sealed unit double glazed windows to front, electric lamp and ceiling fan, feature brick fireplace and tiled hearth and wooden mantle, LVT flooring, two radiators.
DINING / BREAKFAST ROOM LVT flooring, UPVC sealed unit double glazed sliding patio doors to rear garden, radiator.
KITCHEN Fitted with a range of high gloss units with contrasting square edge work surface and stainless steel fitments with inset single drainer sink unit and mixer tap over, integrated electric double oven and grill, four ring hob with stainless steel splash back and extractor canopy over, space and plumbing for dishwasher, integrated fridge freezer and tall standing larder cupboard with slide drawers, ceramic tiled floor, double glazed box bay window overlooking rear garden, smooth skimmed ceiling, radiator, sealed unit double glazed entrance door to rear, doorway to:
UTILITY ROOM Wall mounted gas combination boiler, space and plumbing for washing machine and condenser tumble dryer, ceramic tiled floor, coat hanging space, UPVC sealed unit double glazed window to side.
WC Fitted two piece suite comprises; WC, vanity sink unit with toiletries storage and cupboard under, tiled splash backs, UPVC sealed unit double glazed window to side, ceramic tiled floor, smooth skimmed ceiling.
LANDING Storage cupboard, doors to first floor accommodation.
BEDROOM ONE Fitted floor to ceiling, wall to wall, triple double wardrobes with inset twin mirrored panel, two radiators, two UPVC sealed unit double glazed windows to front, fitted carpet, door to:
EN SUITE Three piece suite comprising; WC, hand basin, fully tiled fitted shower cubicle with shower, extractor over, smooth skimmed ceiling, part tiled walls to dado height.
BEDROOM TWO Fitted floor to ceiling, wall to wall, triple double wardrobes with inset twin mirrored panel, radiator, UPVC sealed unit double glazed window to rear, fitted carpet.
BEDROOM THREE Two UPVC sealed unit double glazed windows to rear, smooth skimmed ceiling, fitted carpet, radiator.
BATHROOM Fitted four piece suite comprises; WC, panelled bath, wash basin, fully tiled fitted step in shower cubicle with shower over, part tiled walls to dado height, wall mounted vanity mirror, heated towel rail, UPVC sealed unit double glazed window to side, laminate flooring.
BEDROOM FOUR UPVC sealed unit double glazed window to front, built-in shelved storage cupboard, smooth skimmed ceiling, access to loft space with retractable ladder, fitted carpet, radiator.
OUTSIDE The rear garden is fully enclosed by brick wall and is laid mainly to lawn. There is a shed with power connected and paved patio area.
To the front of the property is a small garden area with dwarf brick wall with path leading to front entrance door. There is a further side pedestrian access gate which leads to the side pedestrian access and covered storage, double locking and double opening doors lead to the:
GARAGE Power and light connected, twin opening doors and window to side.
SERVICES Mains services including electricity, gas central heating, water and drainage are connected to the property.
EPC EPC D.
COUNCIL TAX Band D.
Brochures
Brochure- COUNCIL TAXA payment made to your local authority in order to pay for local services like schools, libraries, and refuse collection. The amount you pay depends on the value of the property.Read more about council Tax in our glossary page.
- Band: D
- PARKINGDetails of how and where vehicles can be parked, and any associated costs.Read more about parking in our glossary page.
- Garage,Off street
- GARDENA property has access to an outdoor space, which could be private or shared.
- Yes
- ACCESSIBILITYHow a property has been adapted to meet the needs of vulnerable or disabled individuals.Read more about accessibility in our glossary page.
- Ask agent
Magdalen Street, Thetford
NEAREST STATIONS
Distances are straight line measurements from the centre of the postcode- Thetford Station0.5 miles
About the agent
Chilterns is a long established residential sales and property management company, with offices in Norfolk & Suffolk. Proud of our independent status and the flexibility it allows us to adopt, we truly believe that no other agent can offer a superior or more tailor-made service for its clients.
With nearly 100 years property experience you'll be hard pushed to find a more competent, experienced or dedicated team to deal with your sales or rental tr
Industry affiliations

Notes
Staying secure when looking for property
Ensure you're up to date with our latest advice on how to avoid fraud or scams when looking for property online.
Visit our security centre to find out moreDisclaimer - Property reference 100335012486. The information displayed about this property comprises a property advertisement. Rightmove.co.uk makes no warranty as to the accuracy or completeness of the advertisement or any linked or associated information, and Rightmove has no control over the content. This property advertisement does not constitute property particulars. The information is provided and maintained by Chilterns, Thetford. Please contact the selling agent or developer directly to obtain any information which may be available under the terms of The Energy Performance of Buildings (Certificates and Inspections) (England and Wales) Regulations 2007 or the Home Report if in relation to a residential property in Scotland.
*This is the average speed from the provider with the fastest broadband package available at this postcode. The average speed displayed is based on the download speeds of at least 50% of customers at peak time (8pm to 10pm). Fibre/cable services at the postcode are subject to availability and may differ between properties within a postcode. Speeds can be affected by a range of technical and environmental factors. The speed at the property may be lower than that listed above. You can check the estimated speed and confirm availability to a property prior to purchasing on the broadband provider's website. Providers may increase charges. The information is provided and maintained by Decision Technologies Limited. **This is indicative only and based on a 2-person household with multiple devices and simultaneous usage. Broadband performance is affected by multiple factors including number of occupants and devices, simultaneous usage, router range etc. For more information speak to your broadband provider.
Map data ©OpenStreetMap contributors.





