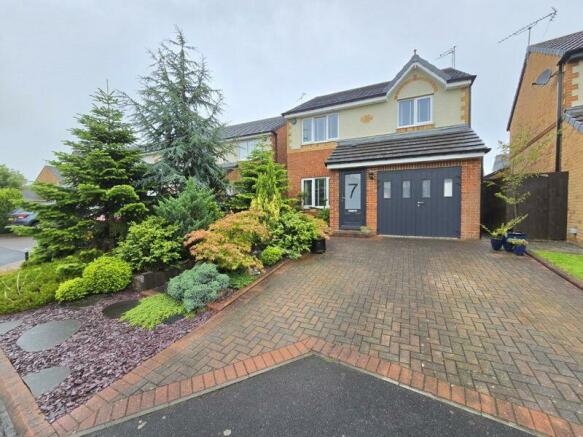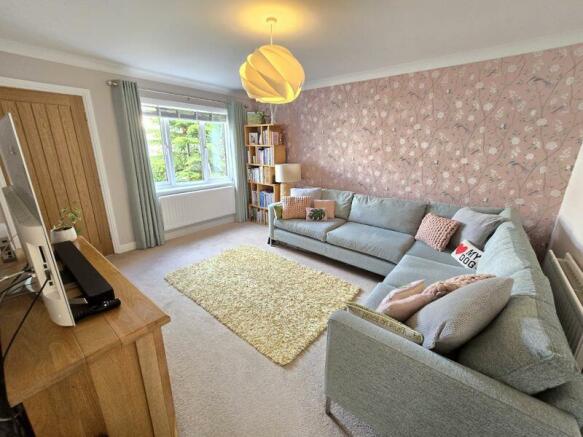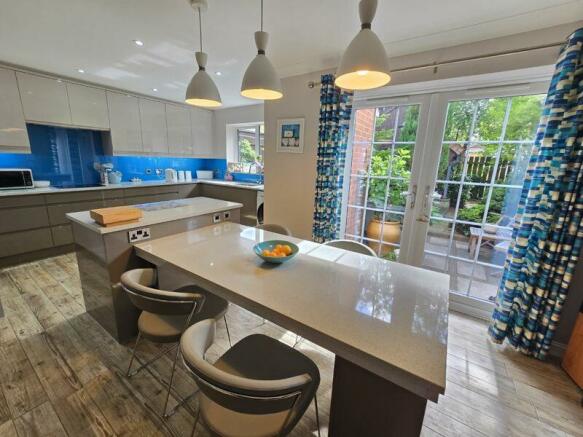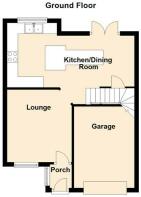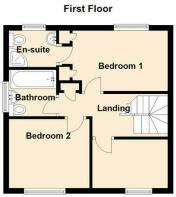Murston Avenue, Cramlington

- PROPERTY TYPE
Detached
- BEDROOMS
3
- BATHROOMS
2
- SIZE
Ask agent
- TENUREDescribes how you own a property. There are different types of tenure - freehold, leasehold, and commonhold.Read more about tenure in our glossary page.
Freehold
Key features
- Detached Family Home
- Three Bedrooms
- *Freehold
- Located Next To Horton Burn
- Beautifully Presented Throughout
- Stunning Japanese Gardens
- Open Plan Kitchen/Dining Room
- Northburn
- Bespoke Family Room/Home Office
- West Facing Rear Garden
Description
Mike Rogerson Estate Agents are thrilled to welcome to the market this exceptional three bedroom detached family home located on the established and sought after Murston Avenue, Northburn.
The property is located next to Horton Burn set within this peaceful residential area and has been lovingly and meticulously modernised to an exceptionally high standard both internally and externally. Situated in close proximity to local facilities, including excellent schools, transport links to the A1 & A19 appealing to a wide range of buyers.
Cramlington is a popular town located within easy commuting distance of the Tyneside conurbation. The shopping offered in Cramlington is large and varied, with national supermarkets and chain stores clustered around the Manor Walks shopping development, which also features a cinema and a leisure centre . Cramlington was planned as a new town and features interconnected footpaths and cycle paths throughout, connecting the various estates and the multitude of green spaces. The town also boasts excellent schools including the excellent Cramlington Learning Village, doctors surgeries, sports clubs, public houses and restaurants, and is connected to Newcastle and beyond via the road network and Cramlington's own train station.
The property comprises of ; Entrance via a stunning quality composite door which brings you into the hallway with UPVC double glazed window to the side elevation. From the hall you coming into the modern lounge and from the lounge you are welcomed into this exceptional open plan kitchen and dining room which was once two separate rooms, a dining and kitchen, the current owners have opened up the space to create an absolutely superb open plan kitchen and dining room. The kitchen is fitted with on trend two toned gloss wall and base units which are soft closing, high quality real stone and ground glass work tops which carry through to create a substantial dining table and ambient lighting above giving a very sociable dining and relaxing space. As you would expect the kitchen is fitted with quality integrated appliances including , fridge and freezer, dishwasher, eye level Neff oven with slide and hide system, induction hob with hood, built in wine rack and the sellers have cleverly created a concealed and very useful coat rack. Delightful french doors provide access to the rear garden. This kitchen and dining room really does provide the wow factor. Stairs lead to the first floor and to the three well presented and beautifully decorated bedrooms, the principle bedroom provides en-suite facilities as well as modern fitted wardrobes and a separate stunning bathroom.
Externally this property does not disappoint, the sellers have created a stunning Japanese garden to the front creating a tranquil feel immediately as you approach this property. There is a double driveway providing off street parking and access to the garage which is fitted with a high quality garage door system. To the rear this property just gets better, you really could be in the middle of no where . Continuing the Japanese theme to the stunning West facing rear garden. The owners have been very meticulous in the type of plants are used so that they are low maintenance but stunning to look at, some of the plants include evergreens which remain green and functional throughout the year, deciduous trees which are grown for their attractive ornamental features such as decorative bark, flowers, coloured foliage, and their shape and form create height and structure. The rear garden really is an oasis of peace and tranquillity as well as low maintenance which is provided by areas of bark or slate chippings. There is a lovely private patio area but to compliment this fantastic garden the sellers have painstakingly built a bespoke family room/home office which has been called and themed around Hansell & Grettle house. This space has been fitted with solid hardwood flooring as well as 4 inches of insulation as well as electrics as well as lots of headroom due to the clever design and build, ample light floods into the space via windows to either side. There is also field drainage system to help remove any excess soil water and helps return soils to field capacity after wet weather, and outdoor electric sockets.
The property also benefits from UPVC double glazing and gas central heating via a boiler with hot water tank, which is serviced yearly.
*We have been advised by the sellers that the property is Freehold. We recommend confirmation is sought from you're legal representative upon and offer being accepted.
This property really is a must view for any potential buyer to appreciate the level of quality and care that has been put into this property to create a stunning and move in ready family home.
To arrange a viewing please contact the Cramlington branch on or email for further information.
Externally
Sought after three bedroom detached family home located on the established Murston Avenue, Northburn in Cramlington. Located next to Horton Burn this beautiful family home has been lovingly updated both externally and internally. Externally the vendors have created a stunning Japanese themed garden. The sellers have installed a superb high specification from door with sand blasted glass and even the garage doors are of the highest quality and specification.
Entrance
Coming into the entrance hall there is a UPVC double glazed window to the side elevation and radiator to the wall.
Lounge
14' 2'' x 11' 7'' (4.32m x 3.53m)
The modern and airy lounge is located to the front elevation and comprises UPVC triple glazed window and radiators to the wall.
Lounge Additional Image
The lounge provides access through to the stunning open plan kitchen & dining room.
Kitchen/Dining Room
20' 1'' x 14' 1'' (6.12m x 4.30m)
The sellers have put so much care and thought into this stunning space and have been meticulous with the quality of the materials used to create such a superb space. Beautiful french doors provides a lovely view of the garden.
Kitchen
Contemporary two tone high gloss quality soft close wall and base units with glass splashback and the worktops are composed of genuine stone and ground glass creating a stunning effect. UPVC triple glazed window to the rear aspect, the sink and drainer sits under the window and ambient lighting to the ceiling. the 7 year old combi boiler is housed within a unit and is serviced yearly.
Kitchen Additional Image
The kitchen is equipped with integral appliances including a fridge and freezer, dishwasher, induction hob, eye level Neff slide and hide oven. There is also a cleverly concealed coat rack as well as a built in wine rack and bookcase.
Kitchen/Dining Room
The very generous dining table area is also composed of genuine stone and ground glass creating a stunning effect dining area, creating a beautiful entertaining space for family and friends. Quality flooring also runs through the whole downstairs space.
First Floor Landing
The first floor provides access to the three bedrooms and family bathroom as well as loft access which is fully boarded with shelving. There is also a storage cupboard which houses the water tank.
Bedroom One
11' 11'' x 9' 9'' (3.63m x 2.98m)
The principle bedroom is located to the rear elevation and comprises UPVC double glazed window and radiator to the wall.
Bedroom One Additional Image
The principle bedroom is also fitted with quality wardrobes as well as two additional storage cupboards providing lots of storage space, and access to the en-suite.
En-Suite Facilities
6' 9'' x 5' 7'' (2.06m x 1.69m)
Modern and airy en-suite which comprises of an enclosed glazed shower unit , pedestal hand wash basin and low level w.c, tiling to the floor, chrome radiator and UPVC double glazed window .
Bedroom Two
10' 10'' x 10' 0'' (3.31m x 3.05m)
The second bedroom has been newly decorated and is located to the front elevation with UPVC double glazed window and radiator to the wall.
Bedroom Two Additional Image
There are also newly fitted modern wardrobes.
Bedroom Three
9' 11'' x 8' 2'' (3.02m x 2.50m)
The spacious third bedroom is located to the front elevation and comprises UPVC double glazed window, radiator to the wall.
Bedroom Three Additional Image
The third bedroom is also fitted with modern gloss two tone wardrobes.
Bathroom
6' 11'' x 5' 5'' (2.11m x 1.65m)
The bathroom is fitted with a neutral suite which comprises of panel bath, hand wash basin and w.c, incorporated into a vanity unit, complimented with partial tiling to the wall and quality flooring, ladder radiator and UPVC double glazed window to the side elevation.
Rear Elevation
The property has an enviable West facing garden and is set within a Japanese style garden.
Rear Garden
Stunning rear garden which provides lots of greenery to the garden as well as very clever design down to the finest details. Care has been taken to the type of trees and shrubbery being planted so they provide low maintenance throughout the year.
Family Room/Home Office
Amongst the oasis of lush green trees and shrubbery lies a bespoke family room/home office which was built in the style of a Hansell & Grettle house.
Family Room/Home Office
The sellers have put so much care and attention when building this space both externally and internally. The flooring is fitted with solid wood flooring and the walls have 4 inch insulation fitted. This is such a lovely space for children or as a home office. Ample light floods into this space as well as ample standing space, this is such a lovely space for the family to enjoy.
Patio Area
There is a lovely private patio area for relaxing. There is no lawn instead low maintenance bark or slate chippings.
EPC Graph
A full copy of the energy performance certificate is available upon request.
Brochures
Full Details- COUNCIL TAXA payment made to your local authority in order to pay for local services like schools, libraries, and refuse collection. The amount you pay depends on the value of the property.Read more about council Tax in our glossary page.
- Ask agent
- PARKINGDetails of how and where vehicles can be parked, and any associated costs.Read more about parking in our glossary page.
- Yes
- GARDENA property has access to an outdoor space, which could be private or shared.
- Yes
- ACCESSIBILITYHow a property has been adapted to meet the needs of vulnerable or disabled individuals.Read more about accessibility in our glossary page.
- Ask agent
Murston Avenue, Cramlington
NEAREST STATIONS
Distances are straight line measurements from the centre of the postcode- Cramlington Station1.5 miles
- Northumberland Park Metro Station5.2 miles
- Shiremoor Metro Station5.2 miles
About the agent
WHY CHOOSE MIKE ROGERSON ESTATE AGENTS
• Specialising in Sales & Letting and Property Management for over 23 years
• Advertised on our website and huge portal network including, Rightmove.
• Expert Local Knowledge
• Fast Online Priority Viewing booker
• Extensive database of buyers, landlords, tenants and property investors
• Free, no obligation valuation
• Property Alerts
• Comprehensive Marketing
• Conveyancing Team
• Dedicated sal
Notes
Staying secure when looking for property
Ensure you're up to date with our latest advice on how to avoid fraud or scams when looking for property online.
Visit our security centre to find out moreDisclaimer - Property reference 12443542. The information displayed about this property comprises a property advertisement. Rightmove.co.uk makes no warranty as to the accuracy or completeness of the advertisement or any linked or associated information, and Rightmove has no control over the content. This property advertisement does not constitute property particulars. The information is provided and maintained by Mike Rogerson Estate Agents, Cramlington. Please contact the selling agent or developer directly to obtain any information which may be available under the terms of The Energy Performance of Buildings (Certificates and Inspections) (England and Wales) Regulations 2007 or the Home Report if in relation to a residential property in Scotland.
*This is the average speed from the provider with the fastest broadband package available at this postcode. The average speed displayed is based on the download speeds of at least 50% of customers at peak time (8pm to 10pm). Fibre/cable services at the postcode are subject to availability and may differ between properties within a postcode. Speeds can be affected by a range of technical and environmental factors. The speed at the property may be lower than that listed above. You can check the estimated speed and confirm availability to a property prior to purchasing on the broadband provider's website. Providers may increase charges. The information is provided and maintained by Decision Technologies Limited. **This is indicative only and based on a 2-person household with multiple devices and simultaneous usage. Broadband performance is affected by multiple factors including number of occupants and devices, simultaneous usage, router range etc. For more information speak to your broadband provider.
Map data ©OpenStreetMap contributors.
