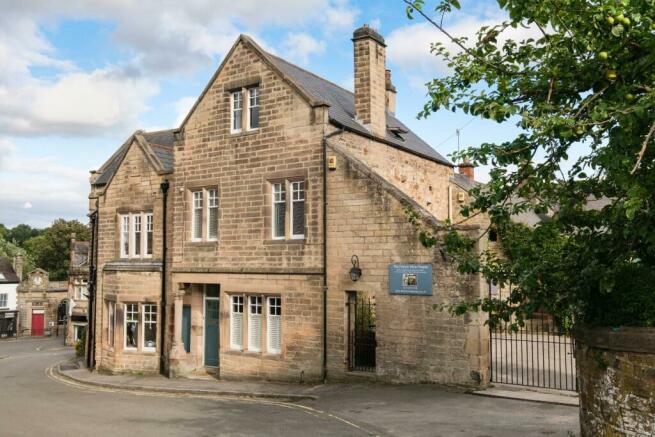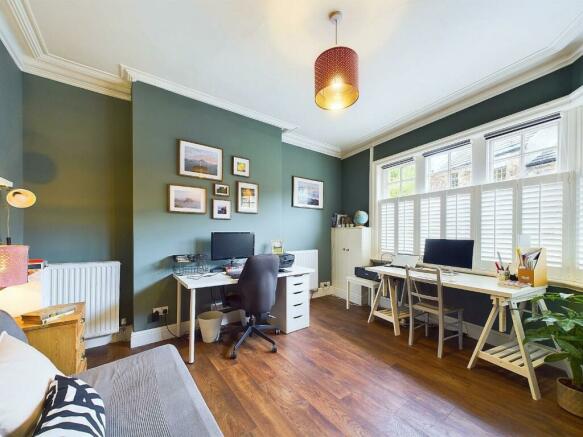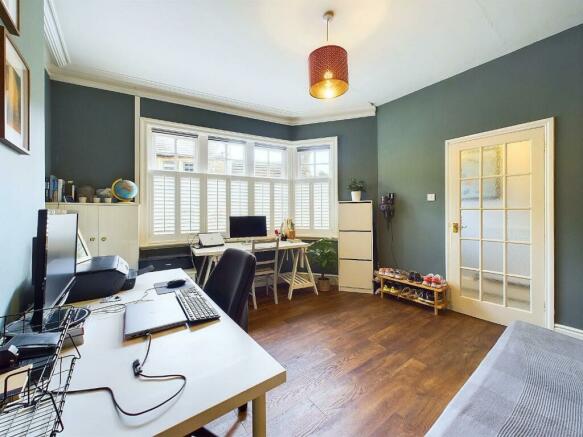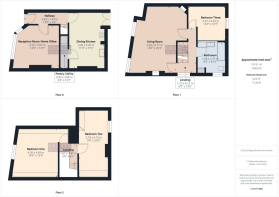
Snitterton Road, Matlock

- PROPERTY TYPE
Town House
- BEDROOMS
3
- BATHROOMS
1
- SIZE
1,400 sq ft
130 sq m
- TENUREDescribes how you own a property. There are different types of tenure - freehold, leasehold, and commonhold.Read more about tenure in our glossary page.
Freehold
Key features
- Three Bedroom Period Townhouse
- Flexible Living Accommodation Set Over Three Floors
- Modernised but Retaining Plenty of Character
- Gas Central Heating
- Central Location, Close to Amenities
- Energy Rating E
- Low Maintenance Rear Garden
- Immaculately Presented Throughout
- Viewing Highly Recommended
Description
Ground Floor - To the front of the property, beneath the storm porch, is an entrance door with glazed panels and window above which opens into the
Entrance Hallway - With high ceilings, attractive cornices and stylish tiles to the floor, the staircase leads up to the first floor and doors open to the dining kitchen and the
Reception Room / Home Office - 4.33m x 3.87m (max) (14'2" x 12'8" (max)) - This is a spacious room with high ceilings adorned with elegant cornices and a large window to the front aspect allowing ample natural light to flood in. The room's flexible use makes it adaptable to various needs, and it is currently utilised as a home office.
Dining Kitchen - 5.25m x 3.30m (17'2" x 10'9" ) - This kitchen is fitted with a good range of wooden base units beneath wooden work surfaces with an inset one and a half bowl ceramic sink with swan neck mixer tap and stylish tiled splashbacks. Within the chimney breast is the Leisure range cooker with attractive painted wooden surround. Under counter space and plumbing is available for a dishwasher along and there is space for a freestanding fridge freezer. There is ample space for a dining table and chairs. The room is lit by inset spotlights as well as pendant lights. Part glazed double doors to rear open to exterior and within the room is a door opening to the
Pantry - 3.08m x 0.80m (10'1" x 2'7") - A most useful room, fitted with shelving and having the space and plumbing available for a washing machine and a tumble drier.
First Floor - The stairs leading up from the entrance hallway reach the
Landing - With a sash window to the rear aspect and the staircase continuing up to the second floor. Doors open to the sitting room, bathroom and the bedroom on this floor.
Sitting/Dining Room - 6.17m x 4.28m (max) (20'2" x 14'0" (max)) - This impressive family reception room is spacious, features wooden flooring and has two windows to the front aspect bringing in plenty of natural light. The lounge area boasts a fireplace with a raised hearth, while a second fireplace in the dining area adds to the room's charm.
Bathroom - 2.70m x 2.48m (8'10" x 8'1" ) - This contemporary family bathroom features a partially tiled design, offering a sleek and modern look. It is fitted with a three piece suite comprising dual flush WC, a wall-hung wash hand basin with mixer tap and a panelled bath with a shower over. The room is lit by inset spotlights to the ceiling, while an obscured glass sash window to the rear aspect maintains privacy while allowing natural light to filter in. A built-in cupboard to one corner houses the Worcester combination boiler which services the gas central heating system and provides the hot water.
Bedroom Three - 3.57m x 3.23m (11'8" x 10'7" ) - This double bedroom is to the rear of the home with a sash window looking out onto the garden and over the neighbouring rooftops.
Second Floor - The dog leg staircase leading up from the first floor reaches the
Landing - This second floor landing has a Velux roof light and doors opening to the two bedrooms.
Bedroom One - 4.69m x 4.28m (max) (15'4" x 14'0" (max)) - This is a large double bedroom with wooden floorboards and ample space for freestanding furniture. A door opens to a good amount of useful storage space in the eaves. The mullioned window to the front aspect offers very pleasant and far reaching views.
Bedroom Two - 6.19m x 2.74m (20'3" x 8'11" ) - The second double bedroom is also of a good size and has a sash window to the rear aspect which provides an excellent outlook over the neighbouring properties towards the hillside beyond with a view of Riber Castle. Within the room is a door opening to a built-in storage cupboard.
Outside - From the kitchen are double doors opening to a very pleasant and low maintenance external area. Fully enclosed and with an excellent degree of privacy, there is a raised area, perfect for outdoor dining.
A high gate opens to the passageway which leads to the front of the property.
Council Tax Information - We are informed by Derbyshire Dales District Council that this home falls within Council Tax Band C which is currently £1977 per annum.
Directional Notes - Approaching Matlock along the A6 from Matlock Bath, continue along Dale Road and into Matlock itself. Proceed for a short distance and upon reaching the second set of traffic lights, turn left into Snitterton Road. Number 5 is situated on the left hand side.
Brochures
Snitterton Road, Matlock- COUNCIL TAXA payment made to your local authority in order to pay for local services like schools, libraries, and refuse collection. The amount you pay depends on the value of the property.Read more about council Tax in our glossary page.
- Band: C
- PARKINGDetails of how and where vehicles can be parked, and any associated costs.Read more about parking in our glossary page.
- Residents
- GARDENA property has access to an outdoor space, which could be private or shared.
- Yes
- ACCESSIBILITYHow a property has been adapted to meet the needs of vulnerable or disabled individuals.Read more about accessibility in our glossary page.
- Ask agent
Snitterton Road, Matlock
NEAREST STATIONS
Distances are straight line measurements from the centre of the postcode- Matlock Station0.1 miles
- Matlock Bath Station1.1 miles
- Cromford Station1.7 miles
About the agent
Shaun Grant has been involved in the sale and letting of properties across Derbyshire for over 20 years. As a member of the National Association of Property Professionals and recently invited to join The Guild of Professional Estate Agents, we have the experience and qualifications to offer you accurate advice in terms of selling or renting your property. We offer high quality brochures with professional photography and digital floorplans as standard. Choose an Independent Estate Agent to Se
Notes
Staying secure when looking for property
Ensure you're up to date with our latest advice on how to avoid fraud or scams when looking for property online.
Visit our security centre to find out moreDisclaimer - Property reference 33233642. The information displayed about this property comprises a property advertisement. Rightmove.co.uk makes no warranty as to the accuracy or completeness of the advertisement or any linked or associated information, and Rightmove has no control over the content. This property advertisement does not constitute property particulars. The information is provided and maintained by Grant's of Derbyshire, Wirksworth. Please contact the selling agent or developer directly to obtain any information which may be available under the terms of The Energy Performance of Buildings (Certificates and Inspections) (England and Wales) Regulations 2007 or the Home Report if in relation to a residential property in Scotland.
*This is the average speed from the provider with the fastest broadband package available at this postcode. The average speed displayed is based on the download speeds of at least 50% of customers at peak time (8pm to 10pm). Fibre/cable services at the postcode are subject to availability and may differ between properties within a postcode. Speeds can be affected by a range of technical and environmental factors. The speed at the property may be lower than that listed above. You can check the estimated speed and confirm availability to a property prior to purchasing on the broadband provider's website. Providers may increase charges. The information is provided and maintained by Decision Technologies Limited. **This is indicative only and based on a 2-person household with multiple devices and simultaneous usage. Broadband performance is affected by multiple factors including number of occupants and devices, simultaneous usage, router range etc. For more information speak to your broadband provider.
Map data ©OpenStreetMap contributors.





