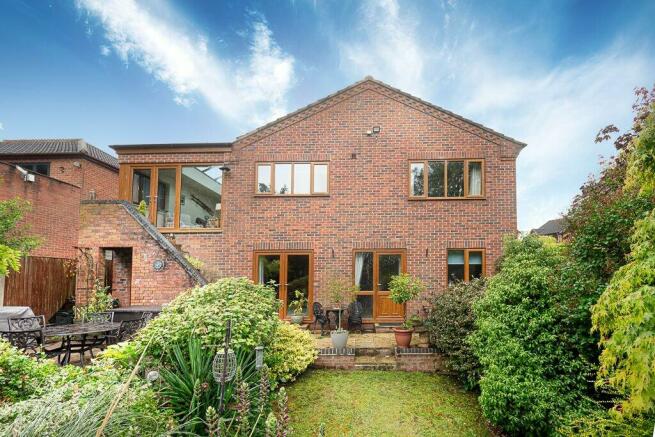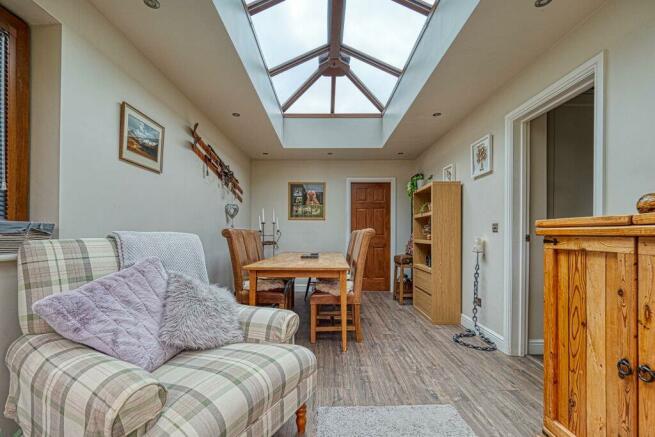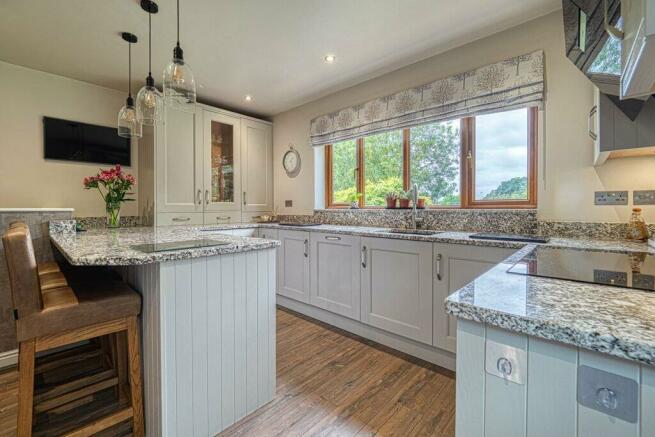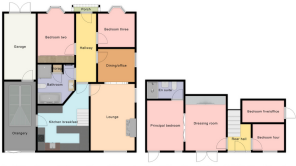Springfield View, Ripley, Derby, DE5 3UN

- PROPERTY TYPE
Detached
- BEDROOMS
5
- BATHROOMS
2
- SIZE
Ask agent
- TENUREDescribes how you own a property. There are different types of tenure - freehold, leasehold, and commonhold.Read more about tenure in our glossary page.
Freehold
Key features
- DETACHED
- EXTENDED
- 5 BEDROOMS
- NO CHAIN
- GATE TO SIR BARNES WALLIS PARK
- NEW KITCHEN
- ORANGERY
- 4 PIECE BATHROOM SUITE
- EN SUITE SHOWER ROOM
- DRIVEWAY & GARAGE
Description
Welcome to Springfield View!
An impressive property located in a secluded area of Ripley, overlooking the countryside with peaceful surroundings and charming features throughout.
Main entrance:
Deceptively spacious when you arrive at the front door, and upon entering the property the surprises don't stop there. A split-level detached home featuring 4-5 bedrooms, with an immaculate newly fitted kitchen, orangery, living and dining room on the ground floor, accompanied with 2 bedrooms and a family bathroom. The principal bedroom, dressing room, en suite shower room, and two further bedrooms are located on the lower ground floor, with access to an enclosed garden and entertaining areas.
We enter the property into the hallway, which provides access to bedrooms two and three, a four-piece family bathroom, and a kitchen. The bedrooms are double rooms, with a double-glazed bow window to the front elevation and space for wardrobes. The family bathroom is reminiscent of a day at the spa - therapy style bathtub with mood lighting, a wash hand basin set in Granite worktop with a vanity unit, a shower cubicle, a low-level toilet, and a double-glazed skylight window in the pitched ceiling. Accompanied by an airing cupboard, chrome effect heated towel rail, and tiled flooring.
Entertaining and living space:
The kitchen was installed in December 2020 and includes integrated appliances with zero expenses spared. Within tall units are an electric oven, electric microwave, warming drawer, fridge freezer, and storage space. There are a range of wall and base units with square edge granite work surfaces, sink with quooker tap, and a drainer incorporated within the work surface.
There is an integrated dishwasher, a five-ring gas hob and Bosch extractor hood, tiled floor, a breakfast bar area. There are spaces for freestanding appliances. The kitchen has a timber-framed double-glazed window overlooking the garden, stairs to the lower ground floor, and doors to the lounge and dining room.
The Orangery was built in 2017, with a glass lantern roof, double-glazed timber framed doors to the rear, and wood flooring throughout. This is a spectacular position to enjoy the views over the countryside in all seasons and weathers, and it certainly feels good to relax on a summer day. There is an integral door to the garage and a staircase leading from the balcony, down to the garden.
On the adjacent side of the property is the lounge and dining/office area. Double-glazed windows to the side and rear elevations provide natural light, there is an archway separating the two rooms and a gas fire set in a natural stone and Marble feature fireplace. The lounge is the perfect setting to cuddle up and enjoy movie time or opening presents on Christmas Day.
Lower ground:
The principal bedroom and dressing area are the gifts that keep on giving. The dressing room and the bedroom have doors independently entering the rear garden, and bifold doors with blinds to separate the two rooms should additional bedroom space be required. Fitted wardrobes fill the width of the dressing room and double doors open into the garden. The en suite shower room features a walk-in shower, heated mirror, wash hand basin, and low-lying toilet.
Bedroom four is a good-sized single room, with space for a bed, bedside table and wardrobe. The remaining room has been utilised for a home pet grooming business, and has stable door access to the side, with a pathway to the front of the property. This could be utilised as either a 5th bedroom or a study/hobby room.
Gardens and driveway:
The rear garden provides a private and tranquil space to entertain, bathe in the sunshine, and host garden parties without being overlooked.
Mainly lawn, with mature trees, shrubs, plants, and seating areas. The patio features a pagoda with an established Wisteria, a space to lounge in the shade, and a garden table and chairs to eat outdoors. There is also a gate providing access to Sir Barnes Wallis Recreation Ground.
At the front of the property is a driveway for two or three vehicles. On the side of the property is an additional driveway providing further parking space for a larger vehicle or caravan.
Running costs:
Gas & electric: £280pcm
Water: TBC
Council Tax Band D: £2,206.81 per annum
Room descriptions and measurements:
Hallway: 18.01 x 5.03
Bedroom three: 9.08 x 8.10
Bedroom two: 13.00 x 10.05
Bathroom: 10.04 x 9.07
Kitchen: 17.08 x 14.00 (max)
Orangery: 18.02 x 9.07
Lounge: 17.08 x 11.07
Dining room: 9.08 x 8.09
Principle bedroom;
Bedroom area: 13.03 x 9.07
Dressing room: 14.04 x 10.08
En suite: 9.07 x 4.06
Bedroom four: 8.04 x 7.00
Bedroom five/office:
Rear garden
Front driveway
Side Driveway
- COUNCIL TAXA payment made to your local authority in order to pay for local services like schools, libraries, and refuse collection. The amount you pay depends on the value of the property.Read more about council Tax in our glossary page.
- Ask agent
- PARKINGDetails of how and where vehicles can be parked, and any associated costs.Read more about parking in our glossary page.
- Garage,Driveway,Off street
- GARDENA property has access to an outdoor space, which could be private or shared.
- Yes
- ACCESSIBILITYHow a property has been adapted to meet the needs of vulnerable or disabled individuals.Read more about accessibility in our glossary page.
- Ask agent
Springfield View, Ripley, Derby, DE5 3UN
NEAREST STATIONS
Distances are straight line measurements from the centre of the postcode- Ambergate Station3.1 miles
- Belper Station3.6 miles
- Alfreton Station3.7 miles
About the agent
eXp UK are the newest estate agency business, powering individual agents around the UK to provide a personal service and experience to help get you moved.
Here are the top 7 things you need to know when moving home:
Get your house valued by 3 different agents before you put it on the market
Don't pick the agent that values it the highest, without evidence of other properties sold in the same area
It's always best to put your house on the market before you find a proper
Notes
Staying secure when looking for property
Ensure you're up to date with our latest advice on how to avoid fraud or scams when looking for property online.
Visit our security centre to find out moreDisclaimer - Property reference S1015865. The information displayed about this property comprises a property advertisement. Rightmove.co.uk makes no warranty as to the accuracy or completeness of the advertisement or any linked or associated information, and Rightmove has no control over the content. This property advertisement does not constitute property particulars. The information is provided and maintained by eXp UK, East Midlands. Please contact the selling agent or developer directly to obtain any information which may be available under the terms of The Energy Performance of Buildings (Certificates and Inspections) (England and Wales) Regulations 2007 or the Home Report if in relation to a residential property in Scotland.
*This is the average speed from the provider with the fastest broadband package available at this postcode. The average speed displayed is based on the download speeds of at least 50% of customers at peak time (8pm to 10pm). Fibre/cable services at the postcode are subject to availability and may differ between properties within a postcode. Speeds can be affected by a range of technical and environmental factors. The speed at the property may be lower than that listed above. You can check the estimated speed and confirm availability to a property prior to purchasing on the broadband provider's website. Providers may increase charges. The information is provided and maintained by Decision Technologies Limited. **This is indicative only and based on a 2-person household with multiple devices and simultaneous usage. Broadband performance is affected by multiple factors including number of occupants and devices, simultaneous usage, router range etc. For more information speak to your broadband provider.
Map data ©OpenStreetMap contributors.




