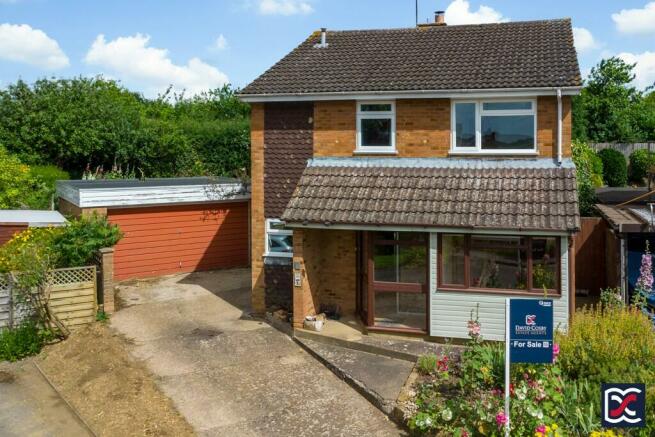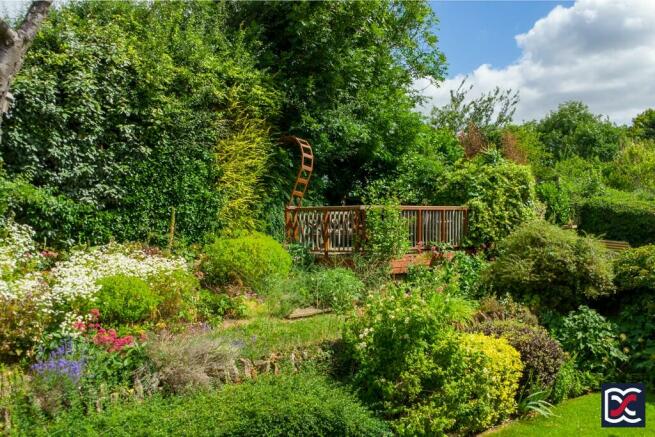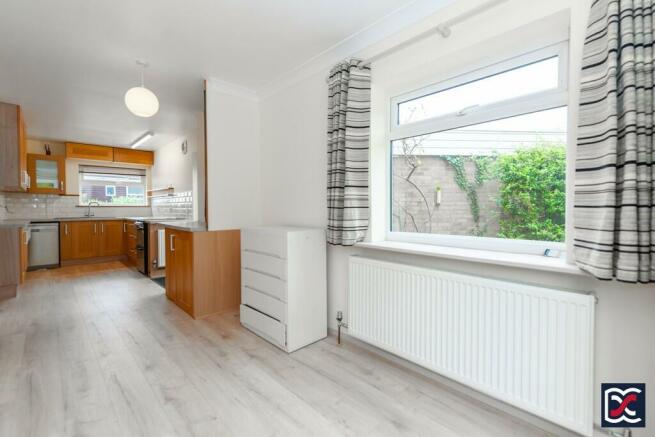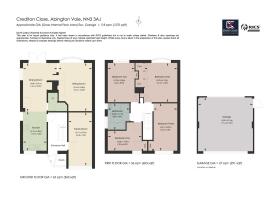Crediton Close, Abington Vale, Northampton, NN3

- PROPERTY TYPE
Detached
- BEDROOMS
4
- BATHROOMS
1
- SIZE
1,270 sq ft
118 sq m
- TENUREDescribes how you own a property. There are different types of tenure - freehold, leasehold, and commonhold.Read more about tenure in our glossary page.
Freehold
Key features
- Detached Family Home
- Corner Cul-De-Sac Plot
- No Onward Chain
- Four Bedrooms
- Potential for Improvement
- Elevated Position with Views
- Detached Double Brick Built Garage
- Desirable Abington Vale Location
- Well-Tended Rear Garden
- Recently re-wired
Description
Occupying a corner cul-de-sac plot and backing onto allotment land, this 4-bedroom detached family property is offered for sale with no onward chain. Located in the sought-after area of Abington Vale, the property benefits from an elevated position, offering far-reaching first-floor views towards the River Nene washlands and the village of Little Houghton.
The property has recently undergone some renovation works, including new electrics throughout, a modern bathroom, and a refitted kitchen. It is ready to move into immediately, with the potential for further modernisation. Additionally, a pending Full Plans Planning Application (ref: 2024/3162/FULL) exists for a side extension to the property, with drawings available upon request.
The property also features a large detached double brick-built garage and delightful tiered rear garden areas. With its potential and prime location, this home presents a unique opportunity for prospective buyers
Features:
Detached Family Home
Corner Cul-De-Sac Plot
No Onward Chain
Four Bedrooms
Potential for Improvement
Elevated Position with Views
Detached Double Brick Built Garage
Desirable Abington Vale Location
Well-Tended Rear Garden
Recently re-wired
Local Authority: West Northamptonshire Council (Northampton Area)
Council Tax: Band D
EPC: Rating C
Services: Gas, Electricity, Water, Drainage
Tenure: Freehold
Location:
Located in the desirable Abington Vale area of Northampton, Crediton Close offers convenient access to local amenities and schools. Nearby, you'll find the popular Northampton School for Boys, Abington Vale play area, and Abington Park, the town's oldest park, dating back to 1897.
Abington Park has landscaped grounds extending to approximately 100 acres and is situated on the remains of a medieval village with some buildings surviving over seven centuries. This historic park offers residents a scenic space for leisure and recreation, with its extensive landscaped grounds, two lakes, and a variety of amenities. There are two lakes, a café, fitness trail, sports facilities and play area. Events are held in the park over the summer months in the 500-year-old museum and music events are staged from the beautiful octagonal band stand.
The property's location allows for easy commuting, with direct trains from Northampton Railway Station to London Euston and quick access to the M1 motorway.
In additional to Northampton School for Boys there is primary schooling available at Abington Vale and Bridgewater, both of which are close by, and have Good or Outstanding Ofsted ratings. Private schools include Quinton House, Wellingborough, and Northampton High School for Girls.
Accommodation:
Ground Floor:
Entrance Porch
The timber framed entrance porch has full height double glazed panes and a chamfered front entrance with sliding glazed green opening to the main entrance gall. Floors are finished with cut pile carpet and walls comprise fair faced brickwork.
Entrance Hall
Natural lighting to the entrance hall is provided by the glazed screen to the front entrance porch. Timber framed glazed doors open to the family room and kitchen dining room and there is useful, under stair storage space. A straight flight of stairs with ranch style handrails and fitted carpet lead to the first floor accommodation. Floors have cut pile carpet and walls have a mixture of decorative and anaglypta lining paper.
Family Room
Located to the front right-hand side of the property, the family room and has cut pile carpeting and an ironstone fireplace surround with power point for an electric fire. A three-unit window provides good south facing sunlight and views of the front garden.
Kitchen / Dining Room
A triple aspect space with fantastic natural lighting and French doors opening to the rear garden.
The kitchen area was refitted in 2010 and comprises contemporary Shaker-style base and wall units with oak faced cupboards and limestone effect work surfaces. There is a contemporary sink-and-a-half with chrome mixer tap beneath the front elevation window. Space has been provided for a dishwasher, freestanding oven, and washing machine. A timber effect glazed door opens to the side aspect and there is a large useful store/boiler cupboard to the right-hand side providing further storage space. Walls are finished with oak effect laminate boards which flow through to the dining room area and walls are neutrally decorated.
The dining room benefits from a top hung casement window to the side elevation and there is space for a good-sized table and chairs. A glazed door opens to the sitting room. and double-glazed French doors provide direct access to the rear garden making this a lovely space for entertaining.
Sitting Room
A cosy space to retire to at the end of the day and with an open flamed gas fire set within a facing brick chimney breast with quarry tile hath and matching brick upstands. Floors are finished with cut pile carpet and there is a large segmental oriel window to the rear elevation, providing pleasant views of the garden.
First Floor Landing
The first-floor landing has Ranch style handrails and fitted carpet to the floors. Traditional 4-panel pine doors open to the bedrooms and bathroom and there is useful full-height shelving for storage. A hinged ceiling hatch provides access to the roof void.
Bedroom 1
A good-sized double bedroom with segmental bay window overlooking the rear garden and with ample storage space by way of a large built-in cupboard with six double swing pine louvred doors and fitted with clothes rails and shelving. Floors have cut pile carpet and walls are partly finished with embossed lining paper.
Bedroom 2
A further double bedroom located to the rear left-hand side with a segmental window overlooking the rear garden. A small cupboard provides storage space, and walls are finished with decorative lining paper incorporating low level motifs.
Bedroom 3
Bedroom 3 is a double bedroom located to the front right-hand side of the property with a large window providing views towards the River Nene washlands and the village of Little Houghton. Floors have newly fitted cut pile carpet and there is a useful open fronted cupboard with clothes rail and shelf.
Bedroom 4
Bedroom 4 is a single bedroom located to the front left-hand side of the property and with a casement window which provides pleasant far-reaching views. Floors have cut pile carpet and walls are finished with decorative lining paper. There is a good-sized over-stair cupboard with timber flush door, clothes rail and shelf.
Bathroom
The bathroom benefits from a recently fitted 4-piece suite comprising contemporary white bath with chrome mixer tap, quadrant shower cubicle with shower hose and rainfall feature, WC and ceramic wash hand basin both set within a vanity unit with marble effect work surface. Heating is provided by a chrome ladder towel rail and walls are partly finished with marble effect ceramic tiles. The bathroom has good natural lighting from 2 separate casement windows overlooking the side aspect and artificial lighting is provided by recessed spotlights. Mechanical extract ventilation has been installed and floors are finished with herringbone timber effect sheet vinyl.
Grounds:
Front Aspect
Property occupies a corner plot in a cul-de-sac and is set back from Crediton Close with a driveway providing access to the double garage. To the side of the garden raised stone planter beds have been formed and are filled with established shrubs and plants. Steps lead up to the main front entrance porch and the driveway extends round to a patio to the side elevation which opens to the rear garden.
Side and Rear Aspects
A sloping and part tiered rear garden with retaining walls stone steps and which lead to an elevated timber decked seating area offering a beautiful and serene space for morning breakfast. Bounded by established perimeter shrub boundaries including privet, laurel and holly this well-tended space is ideal for garden enthusiasts. On the left-hand side boundary there is a close-board timber fence with hedgerow and a number of timbers raised beds providing scope for vegetable growing. In the rear left corner, three mature apple trees are just coming into fruit.
Garage
The property benefits from a large, detached, brick-built double garage with power and lighting and up-and-over vehicular door. To the rear of the garage there is a separate pedestrian door, and a large window providing natural lighting above the workshop area.
Important Notice:
These particulars are subject to vendor approval. Whilst every care has been taken with the preparation of these Sales Particulars complete accuracy cannot be guaranteed and they do not constitute a contract or part of one. David Cosby Chartered Surveyors have not conducted a survey of the premises, nor have we tested services, appliances, equipment, or fittings within the property and therefore no guarantee can be made that they are in good working order. No assumption should be made that the property has all necessary statutory approvals and consents such as planning and building regulations approval. Any measurements given within the particulars are approximate and photographs are provided for general information and do not infer that any item shown is included in the sale. Any plans provided are for illustrative purposes only and are not to scale. In all cases, prospective purchasers should verify matters for themselves by way of independent inspection and enquiries. Any comments made herein on the condition of the property are provided for guidance only and should not be relied upon.
Brochures
Brochure- COUNCIL TAXA payment made to your local authority in order to pay for local services like schools, libraries, and refuse collection. The amount you pay depends on the value of the property.Read more about council Tax in our glossary page.
- Ask agent
- PARKINGDetails of how and where vehicles can be parked, and any associated costs.Read more about parking in our glossary page.
- Garage,Driveway,Off street
- GARDENA property has access to an outdoor space, which could be private or shared.
- Patio,Rear garden,Front garden,Terrace
- ACCESSIBILITYHow a property has been adapted to meet the needs of vulnerable or disabled individuals.Read more about accessibility in our glossary page.
- Ask agent
Crediton Close, Abington Vale, Northampton, NN3
NEAREST STATIONS
Distances are straight line measurements from the centre of the postcode- Northampton Station2.5 miles
About the agent
David Cosby Chartered Surveyors, Farthingstone
Little Court Cottage Maidford Road, Farthingstone, NN12 8HE

David Cosby is a multidisciplinary Chartered Surveying practice offering professional, friendly advice on all aspects of commercial and residential property matters.
Established in 2003 and based in Northamptonshire we are ideally situated near to the motorway networks to enable our surveyors to carry out a full range of services across the regions for individuals as well as businesses.
Please click on the links below for further information on the services that we offer or comple
Industry affiliations

Notes
Staying secure when looking for property
Ensure you're up to date with our latest advice on how to avoid fraud or scams when looking for property online.
Visit our security centre to find out moreDisclaimer - Property reference 6398. The information displayed about this property comprises a property advertisement. Rightmove.co.uk makes no warranty as to the accuracy or completeness of the advertisement or any linked or associated information, and Rightmove has no control over the content. This property advertisement does not constitute property particulars. The information is provided and maintained by David Cosby Chartered Surveyors, Farthingstone. Please contact the selling agent or developer directly to obtain any information which may be available under the terms of The Energy Performance of Buildings (Certificates and Inspections) (England and Wales) Regulations 2007 or the Home Report if in relation to a residential property in Scotland.
*This is the average speed from the provider with the fastest broadband package available at this postcode. The average speed displayed is based on the download speeds of at least 50% of customers at peak time (8pm to 10pm). Fibre/cable services at the postcode are subject to availability and may differ between properties within a postcode. Speeds can be affected by a range of technical and environmental factors. The speed at the property may be lower than that listed above. You can check the estimated speed and confirm availability to a property prior to purchasing on the broadband provider's website. Providers may increase charges. The information is provided and maintained by Decision Technologies Limited. **This is indicative only and based on a 2-person household with multiple devices and simultaneous usage. Broadband performance is affected by multiple factors including number of occupants and devices, simultaneous usage, router range etc. For more information speak to your broadband provider.
Map data ©OpenStreetMap contributors.




