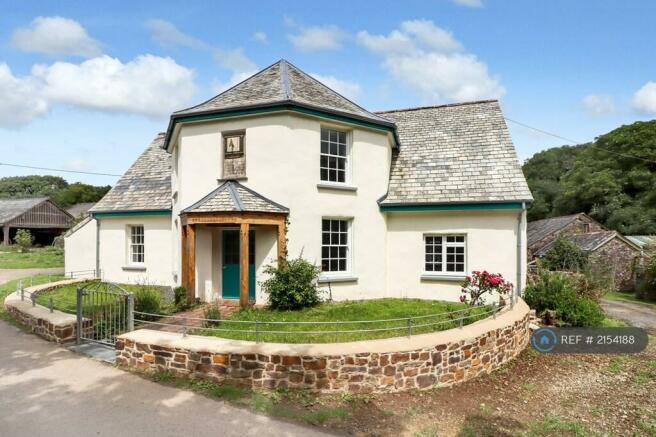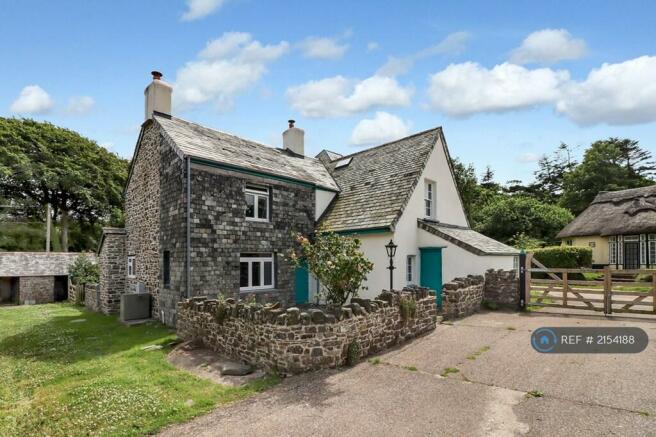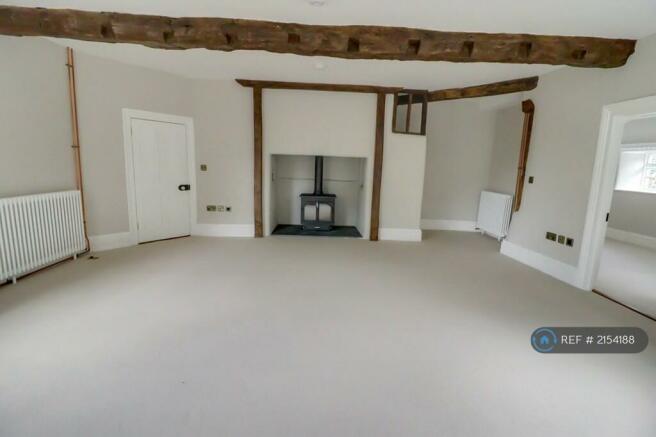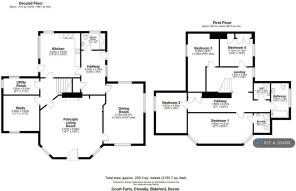Court Farm, Clovelly, Bideford, EX39

Letting details
- Let available date:
- 18/08/2024
- Deposit:
- £3,462A deposit provides security for a landlord against damage, or unpaid rent by a tenant.Read more about deposit in our glossary page.
- Min. Tenancy:
- Ask agent How long the landlord offers to let the property for.Read more about tenancy length in our glossary page.
- Let type:
- Long term
- Furnish type:
- Unfurnished
- Council Tax:
- Ask agent
- PROPERTY TYPE
Detached
- BEDROOMS
4
- BATHROOMS
3
- SIZE
Ask agent
Key features
- No Agent Fees
- Property Reference Number: 2154188
Description
Court Farm. Detached four bedroom farmhouse of traditional lime construction, located within the Clovelly Estate grounds on the North Devon coast. Sympathetically restored throughout in 2021, whilst ensuring the preservation of original character, the property has been transformed into a substantial, elegant family home. The homesite includes a private enclosed rear lawned garden and stone built barns providing the possibility of workshop space or storage.
Currently undergoing light refurbishments, having been recently vacated, the property will be available for long term residency shortly.
The property is positioned within the grounds of the Clovelly Estate and surrounded by the countryside. Benefitting from numerous woodland and coastal walks nearby including to Mouth Mill and the dramatic Backchurch Rock and the historic village of Clovelly.
Proceeding through Church Gates and passing Clovelly Court Gardens and All Saints Church, the approach continues over an open parkland field and woodland, arriving at Court Farm and its neighbouring thatched cottage. Parking is provided at either side of the property for a number of vehicles.
Principle Living Room
3.21m x 5.94m
Entering the property via the front path, beautifully framed by a low level stone wall and colourful garden, you proceed immediately into the impressive principal living room with dual aspect sash windows, oak beamed ceiling and wood burning stove set into chimney breast, creating a feature focal point to the room.
Kitchen.
4.22m x 3.81m
The kitchen, again a particular feature of the property with dual aspect casement windows and flagstone slate flooring, is furnished with a range of wall and floor units in a colour complimenting the oil fired AGA set into the brick built chimney breast. Having also a solid oak worktop and inset belfast sink. Integrated appliances include an electric double oven, hob, fridge freezer and dishwasher. Space is afforded for a breakfast table and chairs. An external door offers access onto the west facing cobbled courtyard.
Utility Room.
1.55m x 3.43m
Space and plumbing for additional white appliances and also storage to be utilised as a pantry.
Eastern Entrance Hallway.
4.20m x 2.28m
With external access door, understairs storage and black and white mosaic tiled flooring. Access doors into the kitchen, formal dining room and ground floor shower room.
Ground Floor Shower Room.
1.57m x 2.28m
White porcelain walk in shower unit with glass enclosure, close coupled WC and wash hand basin.
Formal Dining Room.
5.75m x 3.82m
Triple aspect casement windows and original wooden dentil cornice architecture. Ample space provided for a large family table and chairs and additional furniture.
Office/Ground Floor Fifth Bedroom.
3.39m x 3.43m
A further reception room, feasibly utilised as an accessible ground floor fifth bedroom or convenient office affords further living space to the property.
Ground Floor Internal Hallway.
Access doors into kitchen, utility, home office and principal living room. Wooden staircase with whipped running carpet proceeding onto the first floor.
First Floor Hallway.
Providing access into first floor bedrooms and bathroom. With useful tall storage cupboard.
Principal Bedroom.
2.92m x 6.21m
Mirroring the living room below in size and shape. A grand principle bedroom with dual aspect sash windows, feature fireplace and wooden ceiling detail. Attached en-suite shower room.
En-suite Shower Room
1.88m x 1.55m
White porcelain three piece suite including corner shower unit, close coupled WC and wash hand basin.
Bedroom Two.
3.87m x 2.95m
Western aspect with eaved ceiling and feature fireplace.
Bedroom Three.
5.55m x 2.96m
Western aspect.
Bedroom Four.
3.13m x 3.15m
Eastern aspect. Airing cupboard with shelving and housing the hot water cylinder.
Bathroom.
3.32m x 1.70m
White porcelain three piece suite including panelled bath with shower over, close coupled WC and wash hand basin.
Additional W.C
White porcelain close coupled WC and wash hand basin.
The property enjoys an oil fired central heating with on-demand hot water system. One pet may be considered.
PLEASE NOTE: This property is positioned in proximity of a working farm and surrounded by open countryside. Please expect noises and smells attributed to this.
Summary & Exclusions:
- Rent Amount: £3,000.00 per month (£692.31 per week)
- Deposit / Bond: £3,461.53
- 4 Bedrooms
- 3 Bathrooms
- Property comes unfurnished
- Available to move in from 18 August, 2024
- Minimum tenancy term is 12 months
- Maximum number of tenants is 5
- DSS enquiries welcome
- No Students
- Pets considered / by arrangement
- No Smokers
- Family Friendly
- Bills not included
- Property has parking
- Property has garden access
- Property has fireplace
- EPC Rating: E
If calling, please quote reference: 2154188
Fees:
You will not be charged any admin fees.
** Contact today to book a viewing and have the landlord show you round! **
Request Details form responded to 24/7, with phone bookings available 9am-9pm, 7 days a week.
- COUNCIL TAXA payment made to your local authority in order to pay for local services like schools, libraries, and refuse collection. The amount you pay depends on the value of the property.Read more about council Tax in our glossary page.
- Ask agent
- PARKINGDetails of how and where vehicles can be parked, and any associated costs.Read more about parking in our glossary page.
- Private
- GARDENA property has access to an outdoor space, which could be private or shared.
- Private garden
- ACCESSIBILITYHow a property has been adapted to meet the needs of vulnerable or disabled individuals.Read more about accessibility in our glossary page.
- Ask agent
Energy performance certificate - ask agent
Court Farm, Clovelly, Bideford, EX39
NEAREST STATIONS
Distances are straight line measurements from the centre of the postcode- Barnstaple Station16.2 miles
About the agent
OpenRent is the UK's largest letting agent, using online services to make renting your property cheaper and more convenient than ever before - while holding quality and security as our top priorities.
For a one-off fee of £69 inc VAT you get:
• Listing on Rightmove and other leading property portals
• Advertising your property to millions of high quality tenants
• A tenancy agreement and access to our digital signing services
• Registration of the tenancy deposit
Notes
Staying secure when looking for property
Ensure you're up to date with our latest advice on how to avoid fraud or scams when looking for property online.
Visit our security centre to find out moreDisclaimer - Property reference 215418813072024. The information displayed about this property comprises a property advertisement. Rightmove.co.uk makes no warranty as to the accuracy or completeness of the advertisement or any linked or associated information, and Rightmove has no control over the content. This property advertisement does not constitute property particulars. The information is provided and maintained by OpenRent, London. Please contact the selling agent or developer directly to obtain any information which may be available under the terms of The Energy Performance of Buildings (Certificates and Inspections) (England and Wales) Regulations 2007 or the Home Report if in relation to a residential property in Scotland.
*This is the average speed from the provider with the fastest broadband package available at this postcode. The average speed displayed is based on the download speeds of at least 50% of customers at peak time (8pm to 10pm). Fibre/cable services at the postcode are subject to availability and may differ between properties within a postcode. Speeds can be affected by a range of technical and environmental factors. The speed at the property may be lower than that listed above. You can check the estimated speed and confirm availability to a property prior to purchasing on the broadband provider's website. Providers may increase charges. The information is provided and maintained by Decision Technologies Limited. **This is indicative only and based on a 2-person household with multiple devices and simultaneous usage. Broadband performance is affected by multiple factors including number of occupants and devices, simultaneous usage, router range etc. For more information speak to your broadband provider.
Map data ©OpenStreetMap contributors.




