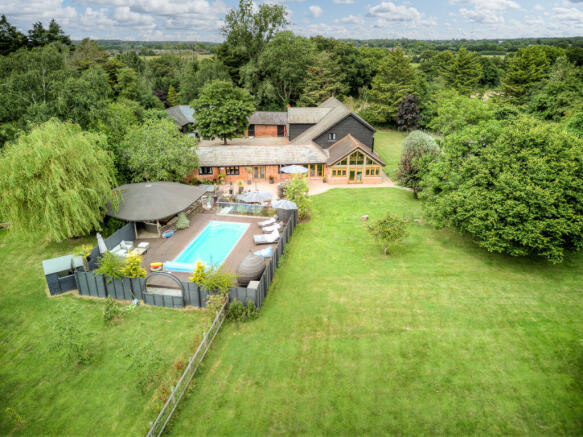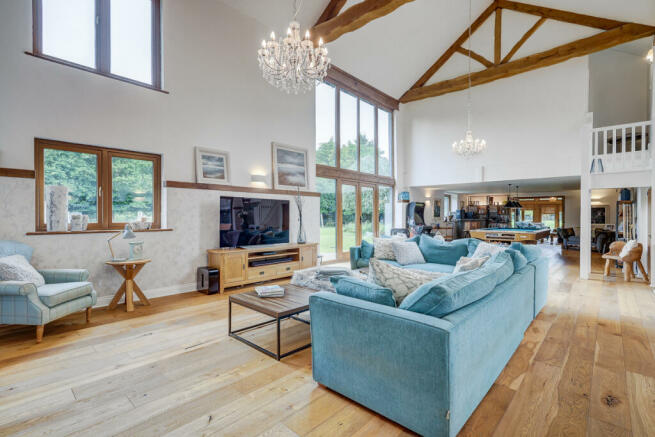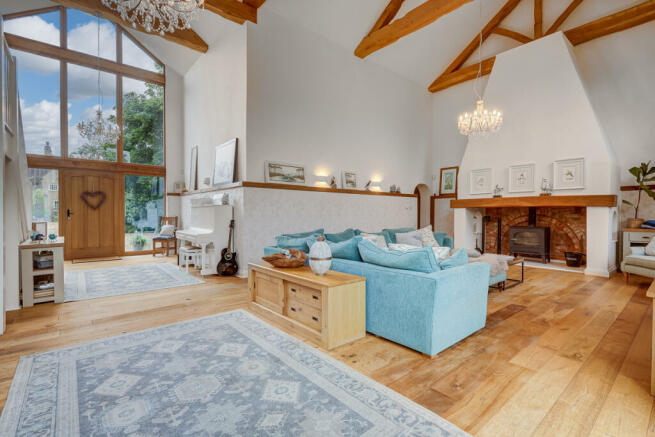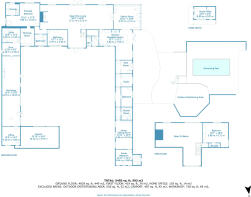
Willoughbys Lane, High Garrett, Essex, CM7

- PROPERTY TYPE
Detached
- BEDROOMS
5
- BATHROOMS
5
- SIZE
Ask agent
- TENUREDescribes how you own a property. There are different types of tenure - freehold, leasehold, and commonhold.Read more about tenure in our glossary page.
Ask agent
Key features
- Spectacular Barn Conversion
- Around 5,400 square feet of Accommodation
- Stunning open plan reception room
- 2.8 acre Plot with Entertaining Area
- Contemporary Home Office
- Large workshop with Office and Caport
- Peaceful Setting Surrounded by Farmland
- Self Contained Annex
Description
Nestled in a serene setting in North Essex, Willoughby’s Barn is a spectacular barn conversion offering around 5,400 square feet of luxurious accommodation. This exquisite property has been meticulously transformed into a comfortable family home, ideal for various types of families seeking a private retreat or a space for entertaining.
As you enter through the front door, you are welcomed by a stunning reception hall, illuminated by floor-to-ceiling glazed elevations. The vaulted ceiling with exposed trusses enhances the sense of space, while the inglenook fireplace provides a charming focal point. This versatile reception hall is currently arranged as a living and entertainment area.
The heart of the home is the impressive kitchen family room. This bespoke kitchen, featuring an exposed brick chimney, vaulted ceiling, breakfast island, and bi-folding doors to the garden, has been carefully redesigned to create the perfect everyday space. The recent transformation seamlessly connects the kitchen to the sitting room, where you can relax in front of the log burner and enjoy views of the rear garden.
The property is divided into two wings extending from the main living areas. The northern wing features the principal bedroom suite, a luxurious space with a large bedroom with a roll-top bath, an en-suite, and a dressing room. Adjacent to the principal suite is bedroom three, situated next to the family bathroom, and a spacious utility room/gym.
The southern wing provides a multi-purpose area suitable for everyday needs, including a boot room, office, bedroom five, and a bathroom. At the end of this wing is a self-contained annex, complete with a living room with kitchen, a double bedroom, and an en-suite.
Although most of the accommodation is located on the ground floor, there is a first-floor bedroom suite above the entertainment area. This luxurious space features exposed timbers, ample room for a bedroom suite, a dressing area, and an en-suite shower room.
The grounds of Willoughby's Barn are distinct from many properties in the area and provide a perfect retreat to unwind and enjoy the tranquil setting. The property is located at the end of a no through road and accessed via Willoughby’s Lane, past the old farmhouse, leading to a gated driveway with ample parking within a courtyard. The courtyard provides access to a large carport and the sizable workshop, along with a separate home office. The plot extends to approximately 3 acres with the majority of the level gardens being situated on the southern section of the plot, enclosed by hedge boundaries and split into paddocks which would lend itself to somebody looking for an equestrian property. An outdoor entertaining area, complete with a covered BBQ / seating area, and swimming pool, offers an ideal space for gatherings. Another excellent addition is the contemporary garden office, strategically located to offer views of the garden, provides a perfect work-from-home space. At the rear of the barn, a stable block, currently housing alpacas, adds to the rural feel. Additionally, a small basketball court is located behind the workshop.
It’s also worth noting the workshop offers excellent scope to be repurposed in additional living accommodation, annex or recreation space if needed.
Location
High Garrett is situated between the picturesque villages of Gosfield and Bocking on the outskirts of Braintree. Braintree retains a good collection of historic buildings, including the listed timber-framed properties in the conservation area in the town centre. For commuters the town has a direct connection to London Liverpool Street, taking around one hour, there is easy access to Stansted Airport and the M11 aswell as the A120 and A12.
Close by there are plenty of opportunities for walks and riding and of particular note is the nearby Great Notley Country Park which covers some 100 acres of open space.
The region boasts a significant number of secondary and primary schools as well as colleges and nurseries. There are well-renowned private schools within easy reach and some of the country’s leading grammar schools in Colchester and Chelmsford.
Entrance Hall
Open Plan Living / Entertaining area
56'2" x 18'9" (17.11m x 5.71m)
Family Room
20'11" x 18'9" (6.37m x 5.71m)
Kitchen Breakfast Room
25'7" x 23'1" (7.80m x 7.05m)
Cloakroom
7'5" x 3'10" (2.27m x 1.17m)
Southern Wing Accommodation
Boot Room
10'2" x 9' (3.10m x 2.73m)
Study
9'9" x 9' (2.98m x 2.73m)
Bedroom Five
15'2" x 8'8" (4.61m x 2.63m)
Shower Room
9'9" x 8'8" (2.96m x 2.63m)
Annex Sitting Room
22'2" x 12'11" (3.94m x 6.74m)
Annex Bedroom
12'11" x 12'1" (3.94m x 3.69m)
Annex En-Suite
8'1" x 6'3" (2.47m x 1.9m)
Northern Wing Accommodation
Principal Bedroom
25'11" x 17'6" (7.89m x 5.33m) max
Dressing Room
14'9" x 10'5" (4.49m x 3.18m)
En-Suite
10'2" x 9'3" (3.10m x 2.82m)
Bedroom Three
15'7" x 12'0" (4.75m x 3.65m)
Family Bathroom
9'8" x 8'11" ( 2.93m x 2.72m)
Utility Room
13'9" x 11'4" (4.18m x 3.45m)
Gym
13'9" x 11'4" (4.18m x 2.98m)
Workshop
53'9" x 13'9" (4.18m x 16.39m)
Office
13'9" x 14'4" (4.18m x 4.38m)
First Floor
Bedroom Two
19'7 x 18'9 (5.98m x 5.71m)
En-Suite
9'3" x 3'3" (2.83m x 0.98m)
Outside
Carport
33'10" x 16'4" (10.32m x 4.97m)
Home Office
16'5" x 9'5" (5m x 2.87m)
Covered Outdoor Entertinment Area
Brochures
Particulars- COUNCIL TAXA payment made to your local authority in order to pay for local services like schools, libraries, and refuse collection. The amount you pay depends on the value of the property.Read more about council Tax in our glossary page.
- Band: G
- PARKINGDetails of how and where vehicles can be parked, and any associated costs.Read more about parking in our glossary page.
- Yes
- GARDENA property has access to an outdoor space, which could be private or shared.
- Yes
- ACCESSIBILITYHow a property has been adapted to meet the needs of vulnerable or disabled individuals.Read more about accessibility in our glossary page.
- Ask agent
Energy performance certificate - ask agent
Willoughbys Lane, High Garrett, Essex, CM7
NEAREST STATIONS
Distances are straight line measurements from the centre of the postcode- Braintree Station2.3 miles
- Braintree Freeport Station2.5 miles
- Cressing Station3.6 miles
About the agent
Heritage distinguishes itself by offering an exemplary customer service and strives to ensure your property stands out from the crowd. We cover Essex and Suffolk from two strategically placed offices in Coggeshall and Earls Colne.
Whereas we are often the agent of choice for owners of listed building and homes of character, we successfully manage the sale and rental of a diverse range of property from city centre apartments to modern estate houses.
Notes
Staying secure when looking for property
Ensure you're up to date with our latest advice on how to avoid fraud or scams when looking for property online.
Visit our security centre to find out moreDisclaimer - Property reference COG220098. The information displayed about this property comprises a property advertisement. Rightmove.co.uk makes no warranty as to the accuracy or completeness of the advertisement or any linked or associated information, and Rightmove has no control over the content. This property advertisement does not constitute property particulars. The information is provided and maintained by Heritage, Coggeshall. Please contact the selling agent or developer directly to obtain any information which may be available under the terms of The Energy Performance of Buildings (Certificates and Inspections) (England and Wales) Regulations 2007 or the Home Report if in relation to a residential property in Scotland.
*This is the average speed from the provider with the fastest broadband package available at this postcode. The average speed displayed is based on the download speeds of at least 50% of customers at peak time (8pm to 10pm). Fibre/cable services at the postcode are subject to availability and may differ between properties within a postcode. Speeds can be affected by a range of technical and environmental factors. The speed at the property may be lower than that listed above. You can check the estimated speed and confirm availability to a property prior to purchasing on the broadband provider's website. Providers may increase charges. The information is provided and maintained by Decision Technologies Limited. **This is indicative only and based on a 2-person household with multiple devices and simultaneous usage. Broadband performance is affected by multiple factors including number of occupants and devices, simultaneous usage, router range etc. For more information speak to your broadband provider.
Map data ©OpenStreetMap contributors.





