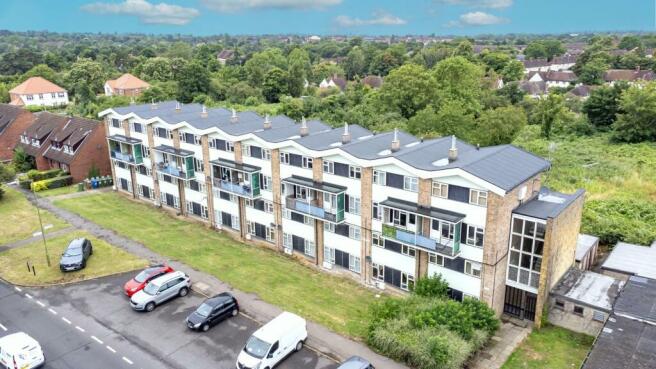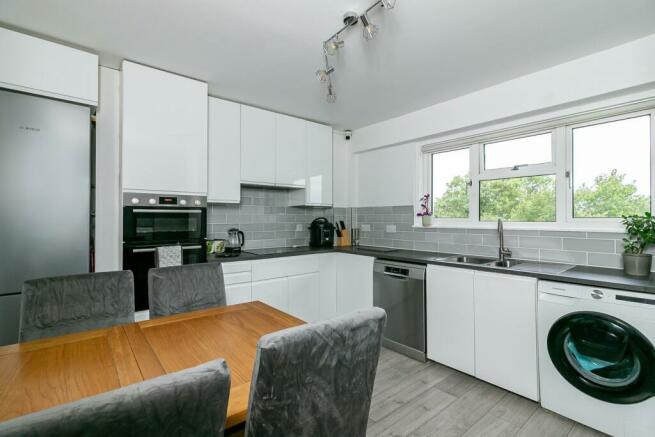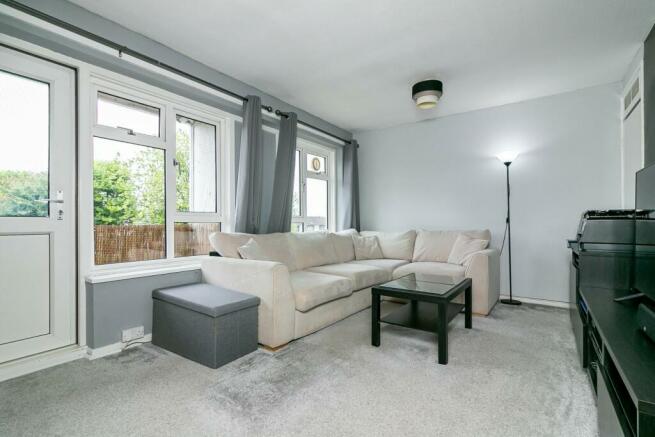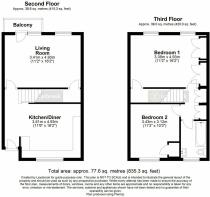Radburn Way, Letchworth, SG6

- PROPERTY TYPE
Duplex
- BEDROOMS
2
- BATHROOMS
1
- SIZE
Ask agent
Key features
- Affordable Living: No stamp duty, low ground rent, and service charges, making it a budget-friendly option
- Move-In Ready: Just bring your furniture and settle in, making your transition smooth and effortless
- Bright and Inviting Kitchen: Equipped with a built-in oven and hob, plus space for your appliances, making cooking a delightful experience with ample natural light
- Spacious Living Room: A versatile area perfect for entertaining or creating a cozy reading nook, with a balcony offering outdoor relaxation space
- Well-Proportioned Bedrooms: Both rooms provide restful retreats with plenty of storage, ideal for unwinding after a long day
- Modern Bathroom: Stylish and practical, featuring a refreshing shower over the bath, perfect for starting or ending your day
- Allocated Parking and Garage: Additional storage space for bikes and other belongings, offering convenience and security
- Town Living Convenience: Short walk to town amenities, local café, and countryside strolls, enhancing your lifestyle with ease and enjoyment
- Commuter Friendly: Mainline station less than a mile away, making your daily commute as convenient as possible
- Great Investment Opportunity: Expected annual rent of £13,200, offering a fantastic return on investment right from the start
Description
Perfect for First-Time Buyers and Savvy Investors – Discover Your Ideal Flat!
Are you a first-time buyer ready to fly the nest? Or perhaps an investor seeking a promising opportunity? This charming second-floor duplex could be just what you’re looking for. Plus, there’s no stamp duty!
Imagine living in a cozy yet modern space where the blend of contemporary amenities and the convenience of town living creates the perfect relaxed lifestyle. The kitchen, equipped with a built-in oven and hob, along with space for your appliances, is bright and inviting. Whether you’re making a quick breakfast or preparing a gourmet dinner, the natural light streaming in from the large window makes it a joy to cook here.
Step into the spacious living room, a versatile space that can adapt to your furnishing ideas. Maybe you’ll create a chic area for entertaining friends or a snug corner with a comfy armchair for your quiet reading moments. This room is your blank canvas to turn into a cozy and welcoming home. The balcony offers outdoor space to sit and relax.
Both bedrooms are well-proportioned, offering restful retreats where you can unwind after a long day. These aren’t just rooms; they are your peaceful corners with plenty of storage to keep your space organised and serene.
The modern bathroom is both practical and stylish, featuring a refreshing shower over the bath. Start your day with an energising shower or end it with a relaxing soak, washing away the bustle of life in Letchworth.
But that's not all - outside you will find allocated parking and a garage en-bloc - great for extra storage, bikes etc.
This flat isn’t just about the individual rooms; it’s about the lifestyle they offer. With the town’s amenities just a short walk away, you can enjoy leisurely weekend mornings at the local café or evening strolls in the countryside air. For commuters, the mainline station is less than a mile away, making your daily journey as convenient as it gets.
Don’t miss the chance to secure this wonderful home – just bring your furniture and settle in! For investors, the expected annual rent of £13,200 offers a fantastic return on investment right from the start.
Make this dream lifestyle yours today!
| ADDITIONAL INFORMATION
Council Tax Band - B
EPC Rating - C
Lease Length - 89 years remaining
Service Charge - £400.00 P.A.
Ground Rent - £10.00 P.A.
Gas central heating
Secure entry phone system
| SECOND FLOOR
Living Room: Approx 16' 2" x 11' 2" (4.93m x 3.40m)
Kitchen: Approx 16' 2" x 11' 6" (4.93m x 3.51m)
| THIRD FLOOR
Bedroom One: Approx 16' 2" x 11' 2" (4.93m x 3.40m)
Bedroom Two: Approx 11' 3" x 10' 3" (3.43m x 3.12m)
Bathroom: Approx 7' 10" x 5' 5" (2.39m x 1.65m)
| OUTSIDE
Garage en-bloc
Brochures
Brochure 1- COUNCIL TAXA payment made to your local authority in order to pay for local services like schools, libraries, and refuse collection. The amount you pay depends on the value of the property.Read more about council Tax in our glossary page.
- Band: B
- PARKINGDetails of how and where vehicles can be parked, and any associated costs.Read more about parking in our glossary page.
- Yes
- GARDENA property has access to an outdoor space, which could be private or shared.
- Ask agent
- ACCESSIBILITYHow a property has been adapted to meet the needs of vulnerable or disabled individuals.Read more about accessibility in our glossary page.
- Ask agent
Radburn Way, Letchworth, SG6
NEAREST STATIONS
Distances are straight line measurements from the centre of the postcode- Letchworth Station0.8 miles
- Baldock Station1.6 miles
- Hitchin Station2.7 miles
About the agent
Leysbrook are experts in the local property market. We are aware of the global and national trends that can influence the local property market and what impact they have on your property and its value. Our knowledge goes beyond the bricks and mortar. Leysbrook are aware of anything that can potentially affect your property transaction and they have a solution in mind before you even know there is a problem. Leysbrook deliver an experience which is centred around you and your needs, ensuring y
Notes
Staying secure when looking for property
Ensure you're up to date with our latest advice on how to avoid fraud or scams when looking for property online.
Visit our security centre to find out moreDisclaimer - Property reference 27924155. The information displayed about this property comprises a property advertisement. Rightmove.co.uk makes no warranty as to the accuracy or completeness of the advertisement or any linked or associated information, and Rightmove has no control over the content. This property advertisement does not constitute property particulars. The information is provided and maintained by Leysbrook, Letchworth. Please contact the selling agent or developer directly to obtain any information which may be available under the terms of The Energy Performance of Buildings (Certificates and Inspections) (England and Wales) Regulations 2007 or the Home Report if in relation to a residential property in Scotland.
*This is the average speed from the provider with the fastest broadband package available at this postcode. The average speed displayed is based on the download speeds of at least 50% of customers at peak time (8pm to 10pm). Fibre/cable services at the postcode are subject to availability and may differ between properties within a postcode. Speeds can be affected by a range of technical and environmental factors. The speed at the property may be lower than that listed above. You can check the estimated speed and confirm availability to a property prior to purchasing on the broadband provider's website. Providers may increase charges. The information is provided and maintained by Decision Technologies Limited. **This is indicative only and based on a 2-person household with multiple devices and simultaneous usage. Broadband performance is affected by multiple factors including number of occupants and devices, simultaneous usage, router range etc. For more information speak to your broadband provider.
Map data ©OpenStreetMap contributors.




