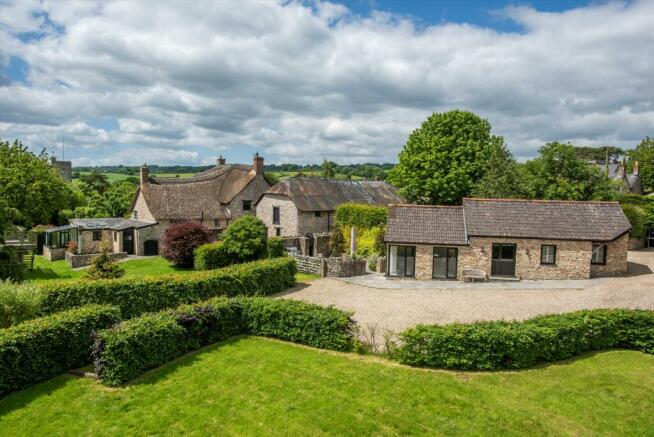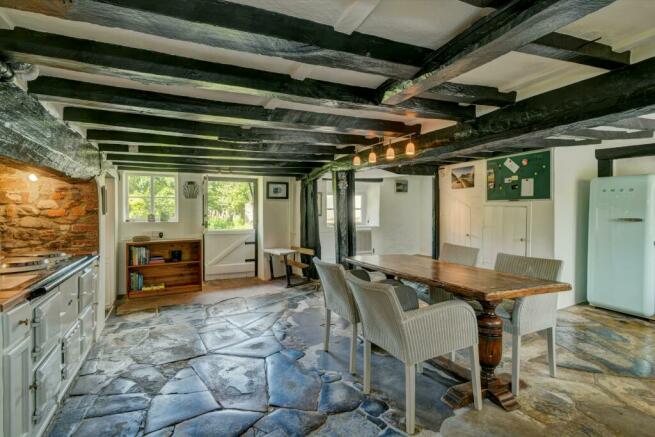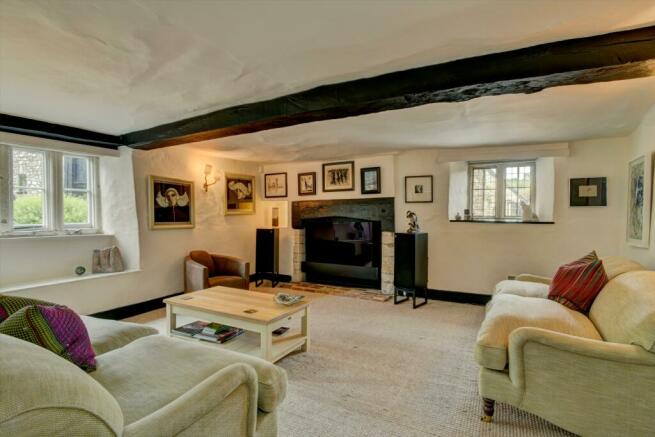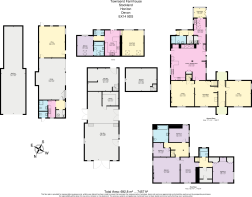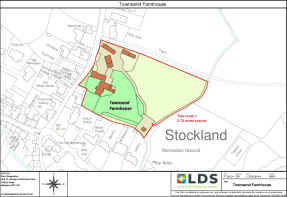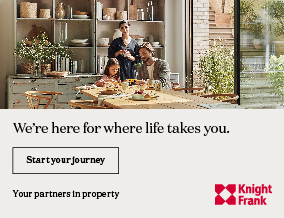
Stockland, Honiton, Devon, EX14

- PROPERTY TYPE
Detached
- BEDROOMS
5
- BATHROOMS
3
- SIZE
3,269 sq ft
304 sq m
- TENUREDescribes how you own a property. There are different types of tenure - freehold, leasehold, and commonhold.Read more about tenure in our glossary page.
Freehold
Key features
- 5 bedrooms
- 4 reception rooms
- 3 bathrooms
- 2.78 acres
- Outbuildings
- Period
- Detached
- Double Garage
- Gym
- Rural
Description
The house and its outbuildings are hidden from the passing village lane behind a tall hedge line with both the house and guest annexe looking southwest towards an idyllic rural landscape that drops gradually away down to the river. Built in 1250 during the reign of King Henry III, Townsend Farmhouse is steeped in architectural history and unsurprisingly is listed along with one of its attendant barns (Grade II* and Grade II respectively).
The house today forms an L-shape with walls of partly rendered local stone under a thatched roof with hipped and gabled ends. The exterior has huge character with a mix of stone mullion and timber-framed windows, front and rear open porches and a roof of local combed wheat reed, known as Devon reed, the underside of which is said to be smoke blackened in places from the smoke of the house's open fire before chimneys were installed. The inside abounds with original architectural fittings too including impressive inglenook fireplaces, chamfered ceiling beams, exposed roofing and wall timbers, window seats and section of plank and muntin screening adorning the through-passage connecting the front and rear porches.
The ground floor has three characterful and good-sized reception rooms plus a gorgeous farmhouse kitchen with a beamed ceiling, flagstone floor and a four-oven AGA inset in a wide inglenook fireplace. There are two staircases to the first floor. The main staircase leads up to a central landing, off which are three bedrooms plus a large family bathroom. The secondary staircase leads up to two further bedrooms, which share a further bathroom. The two sides of the first storey are connected via a door between the principal bedroom and Bedroom three should through access be needed.
Townsend Farmhouse has an attractive group of attendant outbuildings. Closest to the farmhouse itself is a fine Grade II listed, stone-built threshing barn, which originally would have been roofed with thatch but is now roofed with corrugated iron. The main part of the barn has a threshing floor on two levels with double doors on one gable end. The other end has two storeys. Beyond are two further outbuildings converted in 2014 to an extremely high standard. The first and closest to the house incorporates an office/gym at one end with a kitchen, shower room and gardener's WC at the other, with a two-bay carport with integral workshop area between them.
The second is a former range of stables that now serves as a guest annexe (with potential for use as AirBnB holiday accommodation). This, like the main house, has immense character and consists of a living room, fully fitted kitchen, separate cloakroom and a good-sized double bedroom with en suite bath and shower room.
The property is accessed off the village lane via electric entrance gates that open onto a gravelled driveway leading to a parking area beside the house and to the guest annexe and cart barn.
The garden is laid out on three sides of the house with the outbuildings and parking on the fourth. The formal garden is restricted to the area immediately around the house and consists of areas of lawn fringed with colourful, richly stocked borders sheltering behind walling and hedging.
Beyond the formal garden is a pretty meadow part-bisected by a wide, gravelled path and bound by mature field hedging. In one corner is a spiral of clipped beech/hornbeam that provides shelter to a seating and barbecue area at its centre. The meadow is lined along one boundary by a linear orchard of different fruit-bearing trees and at its furthest corner is a copse of native, broadleaf trees. In all the garden and grounds amount to about 2.78 acres.
Townsend Farmhouse is situated on the edge of the small village of Stockland, which is surrounded by beautiful, completely unspoilt countryside within the Blackdown Hills Area of Outstanding Natural Beauty. Despite its small size the village is a thriving community with a parish church, village hall, primary school and the highly rated, community owned King's Arms Inn, which is only a three minute walk from the house. It is also conveniently close to the lively market town of Honiton, which has a wide variety of shops and a thrice-weekly market along with a range of local businesses, including GP, dental and veterinary surgeries.
Local transport links are good too. The A30, A35 and M5 are all within easy reach and Honiton station provides direct rail services to Exeter (23 minutes) and Waterloo (3 hours). Exeter Airport offers a daily return service to London City Airport (1 hour) along with flights to a variety of UK and international destinations.
There are several accessible independent schools including Exeter School, Maynard's and the Cathedral School in Exeter and Blundell's School in Tiverton.
Brochures
More Details90599 KF_Townsend Fa- COUNCIL TAXA payment made to your local authority in order to pay for local services like schools, libraries, and refuse collection. The amount you pay depends on the value of the property.Read more about council Tax in our glossary page.
- Band: G
- PARKINGDetails of how and where vehicles can be parked, and any associated costs.Read more about parking in our glossary page.
- Yes
- GARDENA property has access to an outdoor space, which could be private or shared.
- Yes
- ACCESSIBILITYHow a property has been adapted to meet the needs of vulnerable or disabled individuals.Read more about accessibility in our glossary page.
- Ask agent
Stockland, Honiton, Devon, EX14
NEAREST STATIONS
Distances are straight line measurements from the centre of the postcode- Axminster Station5.0 miles
About the agent
We are passionate about property. Our foundations are built on supporting clients in one of the most significant decisions they’ll make in their lifetime. As your partners in property, we act with integrity and are here to help you achieve the very best price for your home in the quickest possible time. We offer a range of services for your property requirements. If you are selling, buying or letting a home, or you need some frank advice and insight on the current property market from our tea
Industry affiliations



Notes
Staying secure when looking for property
Ensure you're up to date with our latest advice on how to avoid fraud or scams when looking for property online.
Visit our security centre to find out moreDisclaimer - Property reference EXE012424740. The information displayed about this property comprises a property advertisement. Rightmove.co.uk makes no warranty as to the accuracy or completeness of the advertisement or any linked or associated information, and Rightmove has no control over the content. This property advertisement does not constitute property particulars. The information is provided and maintained by Knight Frank, Country Department. Please contact the selling agent or developer directly to obtain any information which may be available under the terms of The Energy Performance of Buildings (Certificates and Inspections) (England and Wales) Regulations 2007 or the Home Report if in relation to a residential property in Scotland.
*This is the average speed from the provider with the fastest broadband package available at this postcode. The average speed displayed is based on the download speeds of at least 50% of customers at peak time (8pm to 10pm). Fibre/cable services at the postcode are subject to availability and may differ between properties within a postcode. Speeds can be affected by a range of technical and environmental factors. The speed at the property may be lower than that listed above. You can check the estimated speed and confirm availability to a property prior to purchasing on the broadband provider's website. Providers may increase charges. The information is provided and maintained by Decision Technologies Limited. **This is indicative only and based on a 2-person household with multiple devices and simultaneous usage. Broadband performance is affected by multiple factors including number of occupants and devices, simultaneous usage, router range etc. For more information speak to your broadband provider.
Map data ©OpenStreetMap contributors.
