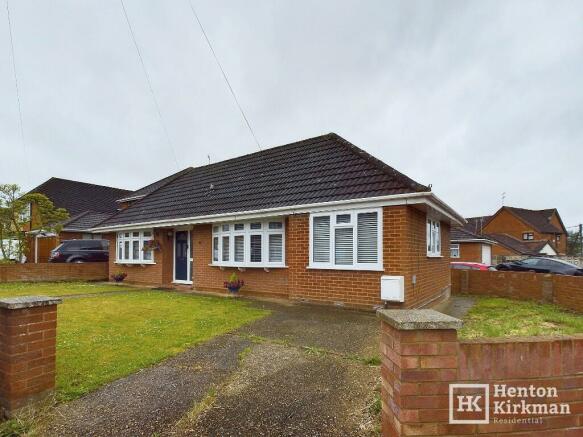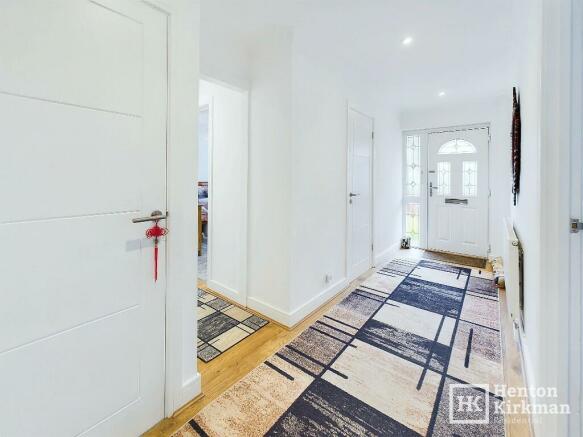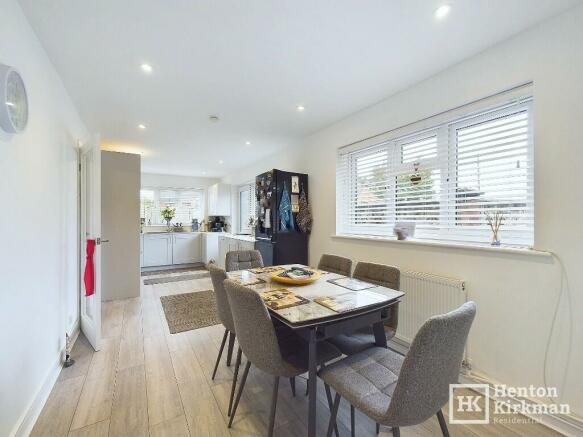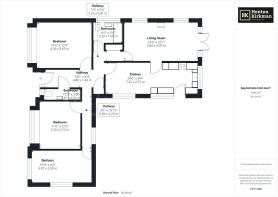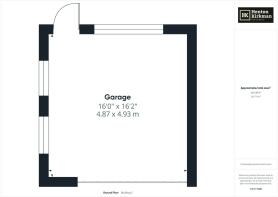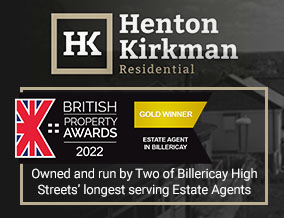
Tavistock Road, Laindon, Basildon, Essex, SS15 5QE

- PROPERTY TYPE
Detached
- BEDROOMS
3
- BATHROOMS
2
- SIZE
1,109 sq ft
103 sq m
- TENUREDescribes how you own a property. There are different types of tenure - freehold, leasehold, and commonhold.Read more about tenure in our glossary page.
Freehold
Key features
- Recently Renovated Three-Bedroom Detached Bungalow
- West-Facing Rear Garden and Double Garage
- Wood-Style Laminate Flooring, Newly Carpeted Bedrooms, Smooth Ceilings with Downlighters
- Refitted Bathroom and Separate Shower Room
- Modern Recently Fitted Kitchen Breakfast Room
- Spacious Double Bedrooms
- Intelligently Designed Layout With Bedrooms at the Front and Rear Living Room and Kitchen Diner
- Refurbished Kitchen with Two-Tone Grey Shaker Style Units and Marble Effect Worktop
- Wide Road Frontage with Driveway for Off-Road Parking
- Detached Double Garage
Description
Step inside to find a home that has been thoughtfully finished and updated. The refitted bathroom and separate shower room, alongside a contemporary kitchen breakfast room, ensure that every aspect of this home is ready for you to move in and enjoy. Each of the three bedrooms is a spacious double, offering flexibility in their use, whether as cozy bedrooms, a home office, or a hobby room.
The intelligently designed layout places all three bedrooms at the front of the house, while the living room and adjoining kitchen diner are situated at the rear, opening directly onto the garden. The kitchen, refurbished within the last year, boasts two-tone grey shaker style units and a sleek marble effect countertop, making it a stylish and functional space for cooking and entertaining.
The property benefits from a wide road frontage that incorporates a driveway for off-road parking, while the side driveway leads to a detached double garage. This garage, positioned at the rear of the property, seamlessly integrates with the main garden and offers additional storage space.
ACCOMMODATION DETAILS
HALLWAY
Welcoming you with laminate flooring, crisp white painted walls, and smooth ceilings with inset spotlights.
Modern panel doors lead to the bedrooms, shower room, bathroom, kitchen, and lounge. A built-in cupboard houses the Potton Combi boiler.
SHOWER ROOM
Featuring a white suite with tiled floors and walls, this room includes a pushbutton WC, a wash basin with cupboard underneath, and a walk-in shower cubicle with a thermostatic bar shower.
MAIN BEDROOM 4.29m x 3.65m (14' x 12')
The first of two bay-fronted bedrooms, the main bedroom features a range of built-in furniture by 'Nolte Germersheim,' including corner wardrobe units, drawer units, and a dressing table.
BEDROOM TWO 3.73m x 3.3m (12'3 x 11')
Another bay-fronted room with newly carpeted floors.
BEDROOM THREE 4.87m x 2.5m (16' x 8'2)
A dual-aspect room enjoying plenty of natural light, currently used as a home office/hobby room.
BATHROOM
A modern bathroom fitted with a white suite, grey tiled walls, and vinyl flooring.
This room includes a pushbutton WC, a wash basin, and a panel-enclosed bath with a hand shower attachment.
KITCHEN DINER 7.3m x 2.57 (24' x 8'4)
A spacious kitchen diner fitted within the last year, featuring smooth ceilings, inset downlights, and grey wood laminate flooring.
The kitchen includes two-tone grey shaker units with slimline marble effect worktops, a single drainer sink with a turtle neck mixer tap, an inset halogen hob with a cooker hood, and a built-in electric oven.
There's also a cupboard housing a washing machine and space for a freestanding fridge and freezer.
LIVING ROOM 5.84m x 3.09m (19' x 10'1)
Adjoining the kitchen/diner, and with wood laminate flooring, side windows and doors out to the garden, these two rooms could be opened up if preferred.
OUTSIDE
FRONT
The property enjoys a wide road frontage, it is mainly lawned with an off-road driveway, and a path leading to the front door.
REAR GARDEN
The garden starts with a patio area, with the rest being laid to lawn. Two garden sheds provide additional storage, and a convenient door leads into the double garage.
A pathway around the house leads to a handy bin storage area next to the side gate.
DOUBLE GARAGE
Measuring 4.93m x 4.87m (16'2" x 16'), the double garage features a single up-and-over door, two side windows, a rear window overlooking the garden, and a door opening onto the garden.
Don't miss the opportunity to make this exceptional bungalow your new home. Contact us today to arrange a viewing!
Brochures
Our Property Details- COUNCIL TAXA payment made to your local authority in order to pay for local services like schools, libraries, and refuse collection. The amount you pay depends on the value of the property.Read more about council Tax in our glossary page.
- Ask agent
- PARKINGDetails of how and where vehicles can be parked, and any associated costs.Read more about parking in our glossary page.
- Garage,Driveway
- GARDENA property has access to an outdoor space, which could be private or shared.
- Back garden,Patio,Rear garden,Private garden,Enclosed garden,Front garden
- ACCESSIBILITYHow a property has been adapted to meet the needs of vulnerable or disabled individuals.Read more about accessibility in our glossary page.
- Ask agent
Energy performance certificate - ask agent
Tavistock Road, Laindon, Basildon, Essex, SS15 5QE
NEAREST STATIONS
Distances are straight line measurements from the centre of the postcode- Laindon Station1.0 miles
- Basildon Station1.7 miles
- Billericay Station3.2 miles
About the agent
Henton Kirkman Residential in Billericay is your local, independent two family firm with a combined knowledge and experience of 86 years (as of 2021) of Estate Agency in Billericay and the surrounding areas.
In the past it is quite likely we have helped one of your family, friends, neighbours or even maybe yourself.
We like to think of ourselves as matchmakers. We know how and where to find the right buyer or tenant for a property.
Plu
Notes
Staying secure when looking for property
Ensure you're up to date with our latest advice on how to avoid fraud or scams when looking for property online.
Visit our security centre to find out moreDisclaimer - Property reference ID2522. The information displayed about this property comprises a property advertisement. Rightmove.co.uk makes no warranty as to the accuracy or completeness of the advertisement or any linked or associated information, and Rightmove has no control over the content. This property advertisement does not constitute property particulars. The information is provided and maintained by Henton Kirkman Residential, Billericay. Please contact the selling agent or developer directly to obtain any information which may be available under the terms of The Energy Performance of Buildings (Certificates and Inspections) (England and Wales) Regulations 2007 or the Home Report if in relation to a residential property in Scotland.
*This is the average speed from the provider with the fastest broadband package available at this postcode. The average speed displayed is based on the download speeds of at least 50% of customers at peak time (8pm to 10pm). Fibre/cable services at the postcode are subject to availability and may differ between properties within a postcode. Speeds can be affected by a range of technical and environmental factors. The speed at the property may be lower than that listed above. You can check the estimated speed and confirm availability to a property prior to purchasing on the broadband provider's website. Providers may increase charges. The information is provided and maintained by Decision Technologies Limited. **This is indicative only and based on a 2-person household with multiple devices and simultaneous usage. Broadband performance is affected by multiple factors including number of occupants and devices, simultaneous usage, router range etc. For more information speak to your broadband provider.
Map data ©OpenStreetMap contributors.
