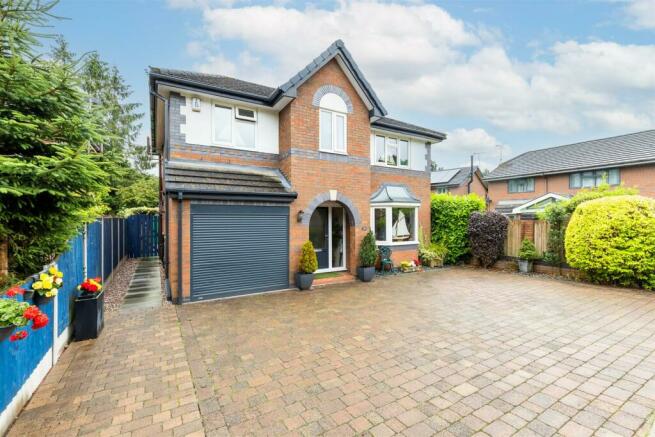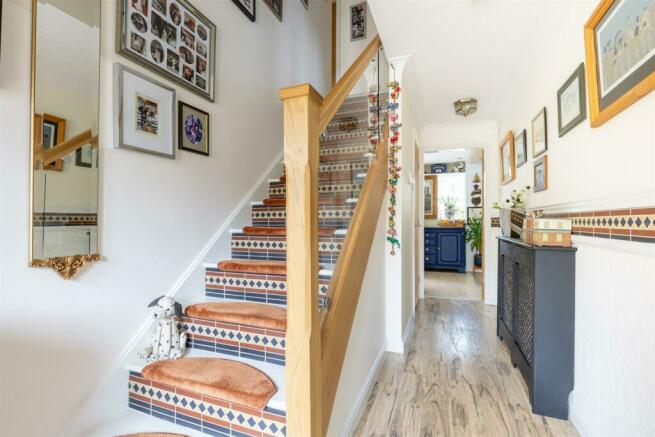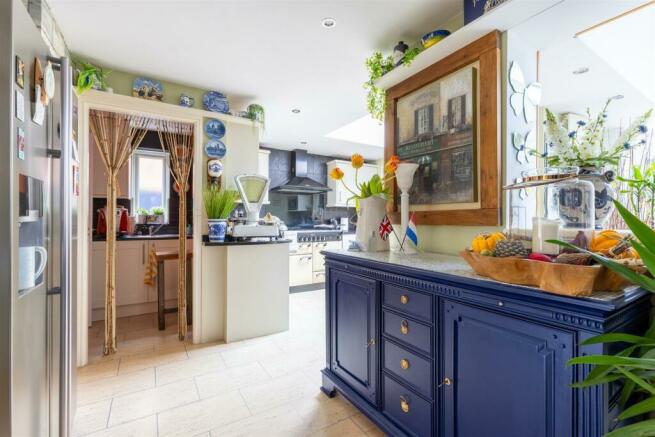
Mill Bridge Close, Crewe

- PROPERTY TYPE
Detached
- BEDROOMS
3
- BATHROOMS
3
- SIZE
Ask agent
- TENUREDescribes how you own a property. There are different types of tenure - freehold, leasehold, and commonhold.Read more about tenure in our glossary page.
Freehold
Description
A THREE BEDROOM DETACHED HOUSE SET IN AN ATTRACTIVE TRANQUIL CUL DE SAC LOCALITY WITH A PLEASANT SOUTH FACING REAR GARDEN.
Summary - Entrance Hall. Dining Room, Lounge, Orangery, Kitchen, Utility Room, Shower Room/Laundry Room, Storage Unit, Master Bedroom with Dressing Area and Ensuite, Two Further Bedrooms, Family Bathroom.
Ample parking for 3 cars. Pleasant south facing garden.
Description - This three bedroom detached property was converted from four to three bedrooms which creates a large master suite with dressing area, bedroom and ensuite (however could be converted back to four). As well as this the property has been extended at the rear adding a garden room overlooking the well maintained south facing garden. Overall this property has an abundance of positives and is definitely worth a viewing.
Location & Amenities - Nestled in a convenient location, this property offers easy access to a range of local amenities and excellent transport links. Families will appreciate the proximity to both Primary and Secondary schools. There are a range of amenities including a COOP, ALDI , The Duke of Gloucester Pub and Bannatyne health club and spa are all within a 0.2 mile walk away. Also, residents can enjoy Queens Park or even catch a show at the Crewe Lyceum Theatre.
Transport connectivity is a significant advantage, with Crewe Railway Station (10/15 minute walk away) providing frequent services to major cities such as London (1 hour 30 minutes), Manchester (40 Minutes), Liverpool (1 Hour), Birmingham (1 Hour). Additionally the property is well connected to the M6 motorway, facilitating easy travel to Manchester (45 miles), Liverpool (50 miles) and Birmingham (55 miles).
Directions - From our office on Beam Street, proceed up Beam Street. At the traffic lights, turn right onto Millstone Lane. At the mini roundabout, take the first exit onto Crewe Road. Continue on Crewe Road until you reach the Peacock roundabout and take the second exit. Continue on Crewe Road for another 3 miles until you reach the next roundabout (near B&Q) and take the third exit. Proceed for a further 0.3 miles to the next roundabout and take the second exit onto Crewe Green Road. Take the first left onto Crewe Road, then take another left onto Mill Bridge Close. The property will be on your right.
Accommodation - With approximate measurements comprises:
Porch - Tiled porch flanked by exterior wall light with front door with frosted side lights.
Entrance Hall - 4.75m x 1.93m (15'7" x 6'4") - Internal window to lounge, staircase with oak glass balustrade, under stairs cupboard with hanging wardrobe plus shoe shel;f, alarm system, radiator and karndean flooring.
Dinning Area - 3.53m x 2.62m (11'7" x 8'7") - Spot lights, sockets and karndean flooring.
Living Room - 4.57m x 3.53m (15' x 11'7") - Double glazed bay window, electric fire with marble style heath, modern vertical radiator, traditional radiator, TV point, internal window to hall and karndean flooring.
Orangery / Garden Room - 4.06m x 2.90m (13'4" x 9'6") - Double glazed windows, double glazed patio doors to garden, double glazed frosted window to side, double glazed sky light, vertical radiator, karndean flooring.
Kitchen - Cream floor standing cupboards with matching wall mounted cupboards, black granite worktops, a range of fitted appliances including dish washer, microwave, range master oven (to be negotiated), range master extractor, single bowl sink, granite splash back, partially black slate tiles, pantry cupboard, double glazed window to rear, double glazed sky light and Karndean flooring.
Utility Room - 1.73m x 0.76m (5'8" x 2'6") - Cream floor standing cupboards with matching wall mounted cupboards, black work surface, a single bowl sink, part tiled walls, double glazed frosted window to the side, radiator and Karndean floor.
Shower Room/ Laundry Room - 2.36m x 2.24m (7'9" x 7'4") - White suite comprising of low flush W/C, vanity unit, walk in shower cubical with Triton rain effect shower, plumbing for washer and dryer under wooden counter, modern style vertical radiator, storage cupboard with gas Worcester boiler, extractor fan, frosted double glazed window to the side and a laminated floor.
Store Room - 3.07m x 2.34m (10'1" x 7'8") - Electric roll up door.
Landing - 3.07m x 1.93m (10'1" x 6'4") - Staircase with OAK glass balustrade, access to the loft, radiator and karndean flooring.
Master Suite - Bedroom (14'7" x 11'0"), ceiling fan, double glazed window to the rear and wood effect vinyl flooring, dressing area (12'1" X 11'23"), built in wardrobes, double glazed window to the front, TV point, radiator and wood effect vinyl flooring.
En Suite - A cream four piece suite comprising of walk in shower cubical, pedestal sink, low flush W/C, bidet, partially tiled walls, double glazed frosted window to the rear, radiator and wood effect vinyl flooring.
Bedroom Two - 3.78m x 2.51m (12'5 x 8'3") - Built in wardrobes, double glazed window to the front and wood effect vinyl flooring.
Bedroom Three - 3.53m x 2.84m (11'7" x 9'4") - Airing cupboard, double glazed window to the front, radiator and wood effect vinyl flooring.
Shower Room - 2.82m x 2.44m (9'3" x 8') - Three piece suite comprising of walk in shower cubical with tiled walls, low flush W/C, vanity unit, mirror with built in lights, heated towel rail, frosted window to the rear and wood effect vinyl flooring.
Garden - Large south facing garden which has been tastefully designed creating four different areas, wooden composite decking under a veranda creating a great sitting area , tiled patio leading to the garden shed as well as side access to the property, astro turfed grass with a raised bed to the side and finally a small wooded patch to the rear of the garden.
Outside - Situated in a quiet cul-de-sac, the property is approached by a paved drive with enough space to park three cars comfortably. it also provides access to the rear via a side entrance.
Services - All mains services are connected to the property.
N.B. Tests have not been made of electrical, water, drainage and heating systems and associated appliances, nor confirmation obtained from the statutory bodies of the presence of these services. The information given should therefore be verified prior to a legal commitment to purchase.
Tenure - Freehold
Council Tax - Band D
Viewings - By appointment with Baker Wynne and Wilson
Brochures
Mill Bridge Close, CreweBrochure- COUNCIL TAXA payment made to your local authority in order to pay for local services like schools, libraries, and refuse collection. The amount you pay depends on the value of the property.Read more about council Tax in our glossary page.
- Band: D
- PARKINGDetails of how and where vehicles can be parked, and any associated costs.Read more about parking in our glossary page.
- Yes
- GARDENA property has access to an outdoor space, which could be private or shared.
- Yes
- ACCESSIBILITYHow a property has been adapted to meet the needs of vulnerable or disabled individuals.Read more about accessibility in our glossary page.
- Ask agent
Energy performance certificate - ask agent
Mill Bridge Close, Crewe
NEAREST STATIONS
Distances are straight line measurements from the centre of the postcode- Crewe Station0.7 miles
- Sandbach Station4.0 miles
- Nantwich Station4.7 miles
About the agent
Baker Wynne and Wilson is owned and run by two partners, John Baker and Simon Morgan-Wynne. They have a combined experience of over 75 years, having worked in all types of property markets, good and bad!
Mark Johnson FRICS, Estate Agent & Chartered Valuation Surveyor, joined the practice some 4 years ago to continue his trusted role selling some of the most challenging and noted local properties. Mark is a registered RICS Valuer, providing Red Bo
Industry affiliations



Notes
Staying secure when looking for property
Ensure you're up to date with our latest advice on how to avoid fraud or scams when looking for property online.
Visit our security centre to find out moreDisclaimer - Property reference 33233122. The information displayed about this property comprises a property advertisement. Rightmove.co.uk makes no warranty as to the accuracy or completeness of the advertisement or any linked or associated information, and Rightmove has no control over the content. This property advertisement does not constitute property particulars. The information is provided and maintained by Baker Wynne & Wilson, Nantwich. Please contact the selling agent or developer directly to obtain any information which may be available under the terms of The Energy Performance of Buildings (Certificates and Inspections) (England and Wales) Regulations 2007 or the Home Report if in relation to a residential property in Scotland.
*This is the average speed from the provider with the fastest broadband package available at this postcode. The average speed displayed is based on the download speeds of at least 50% of customers at peak time (8pm to 10pm). Fibre/cable services at the postcode are subject to availability and may differ between properties within a postcode. Speeds can be affected by a range of technical and environmental factors. The speed at the property may be lower than that listed above. You can check the estimated speed and confirm availability to a property prior to purchasing on the broadband provider's website. Providers may increase charges. The information is provided and maintained by Decision Technologies Limited. **This is indicative only and based on a 2-person household with multiple devices and simultaneous usage. Broadband performance is affected by multiple factors including number of occupants and devices, simultaneous usage, router range etc. For more information speak to your broadband provider.
Map data ©OpenStreetMap contributors.




