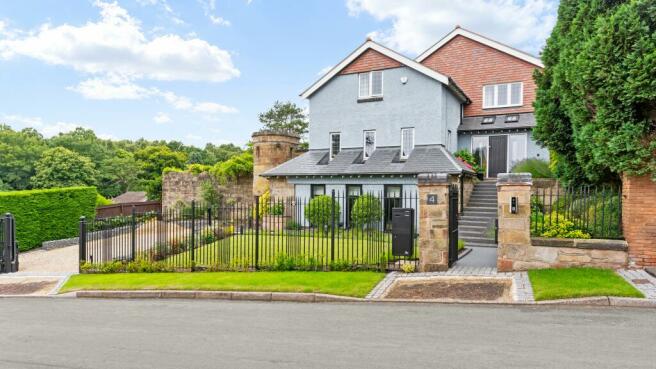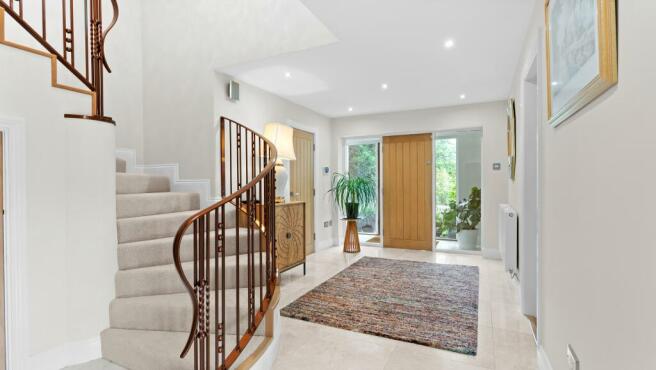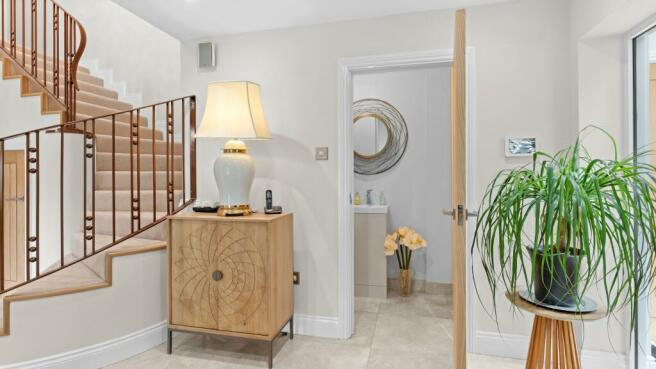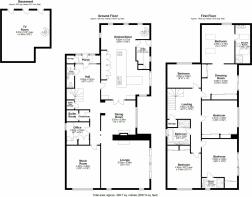The Moorlands, Four Oaks Park
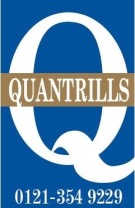
- PROPERTY TYPE
Detached
- BEDROOMS
5
- BATHROOMS
4
- SIZE
Ask agent
- TENUREDescribes how you own a property. There are different types of tenure - freehold, leasehold, and commonhold.Read more about tenure in our glossary page.
Freehold
Description
A SUPERBLY PRESENTED EXPENSIVELY APPOINTED MODERN FAMILY RESIDENCE OCCUPYING A PRIVATE ELEVATED LOCATION WITH SUPERB UNINTERRUPTED SOUTH WESTERLY VIEWS OVER SUTTON PARK.
*Reception Hall, *Guest Cloakroom, *Five Bedrooms (Main Bedroom with Sitting/Dressing Area and En Suite Shower Room), *Two En Suites, *Main Bathroom/wc, *Home Office, *Music Room, *Lounge, *Dining Room, *Expensively fitted Breakfast/Kitchen with Sitting/Family Area, *TV Room, *Utility, *Landscaped South Westerly Gardens extending to approximately 1/4-1/3 of an acre with uninterrupted views over Sutton Park.
This superb Modern residence occupies a very sought after location adjacent to Sutton Park and situated within the heart of the private Four Oaks Park Estate. Approached from Hartopp Road the property is within walking distance of Mere Green and Four Oaks Station and is accessible to all other amenities including excellent local schools.
In recent years the property has undergone an extensive programme of remodelling and refurbishment to include a very high modern specification with many luxury features.
The very spacious tastefully presented family accommodation briefly comprises:
Enclosed Porch with vaulted ceiling, limestone flooring and cloaks cupboard.
Reception Hall with limestone flooring.
Guest Cloakroom wc and washbasin with cupboard below. Limestone flooring and storage cupboards.
Understairs cupboard.
Walk-in Cloakroom with limestone flooring leading to:
Boiler room with gas fired central heating boiler.
Home Office with fitted desk and drawers, wall unit and full height storage units. Limestone flooring and window to side.
Music Room with natural oak flooring and window overlooking the rear lawn.
Lounge, feature two-way fireplace with log effect gas stove. Two windows overlooking the rear lawn and patio doors with views of the gardens and Sutton Park. Opening to:
Dining Room feature two-way fireplace with log effect gas stove. Limestone flooring and window overlooking the gardens and Sutton Park. Double doors to:
Breakfast/Kitchen with Sitting/Family Area. Extensive range of high gloss contemporary cabinets with contrasting colours, polished stone worksurfaces and upstands and integrated Siemans appliances. ‘L’ shaped Island unit incorporating inset sink with mixer and “Quooker” tap, floor cupboards and deep pan drawer below, inset induction hob, built in dishwasher, breakfast bar and dining table. Further range of fitted wall and floor units with worksurfaces. Built in oven with combination oven/microwave to side and warming drawer below and full height fridge and freezer either side. Karndean flooring, patio doors overlooking the gardens and Sutton Park and four windows to the front.
Utility with matching units and worksurfaces, inset sink, floor cupboard below, wall units, tall storage unit and plumbing for washing machine, Karndean flooring and door to garden.
Spiral staircase with chrome balustrade to:
Lower Ground Floor TV Room with limestone flooring and three tall windows overlooking the front gardens.
On The First Floor.
Approached by a wide curved staircase with bespoke iron balustrade to a large landing.
Principal Suite.
Sitting/Dressing Area. Range of fitted wardrobes, Pergo flooring and patio doors overlooking the gardens and Sutton Park.
Bedroom with Pergo flooring, window to front and two Velux windows.
En Suite Shower Room. Wide corner shower with rain head, wall mounted washbasin with drawer below and mirrored cabinet above and wc. Pergo flooring and two Velux windows.
Bedroom 2 with built in wardrobes and patio doors overlooking the gardens and Sutton Park.
En Suite Shower Room. Full width shower with rain head, wall mounted washbasin with cupboard below and wc. Karndean flooring and ceramic wall tiling.
Bedroom 3 with built in wardrobes and window overlooking the rear lawn.
Bedroom 4 with built in wardrobes and window overlooking Sutton Park.
Bedroom 5 with window to front.
Main Bathroom/wc. Shaped bath with TV above, wide shower enclosure with rain head, wall mounted washbasin with drawer below and mirrored cabinet above and wc. Amtico flooring and ceramic wall tiling. Window to side elevation.
Outside.
Enclosed foregarden with electrically gated entrance and driveway. Pedestrian Gate.
Private Elevated Gardens with South Westerly aspect and views over Sutton Park. In total extending to approximately 1/4-1/3 acre and including wide paved patio with central steps down to a sandstone paved area with inset borders, clipped Yew hedging and Wisteria.
Kitchen Garden with raised beds, shrubs and bushes. Oak framed Summer House dating back to 1895.
Lawned Rear Garden with borders and shrubs and bushes.
Council Tax Band: H
Brochures
Brochure 1- COUNCIL TAXA payment made to your local authority in order to pay for local services like schools, libraries, and refuse collection. The amount you pay depends on the value of the property.Read more about council Tax in our glossary page.
- Ask agent
- PARKINGDetails of how and where vehicles can be parked, and any associated costs.Read more about parking in our glossary page.
- Yes
- GARDENA property has access to an outdoor space, which could be private or shared.
- Private garden
- ACCESSIBILITYHow a property has been adapted to meet the needs of vulnerable or disabled individuals.Read more about accessibility in our glossary page.
- Ask agent
The Moorlands, Four Oaks Park
NEAREST STATIONS
Distances are straight line measurements from the centre of the postcode- Four Oaks Station0.7 miles
- Butlers Lane Station1.0 miles
- Sutton Coldfield Station1.3 miles
About the agent
Quantrills has been established over 20 years although the name has been synomous with the sale of property in Sutton Coldfield since 1934.
Today the company specialises in the sale of individual residences from
£400,000 to over £3 million covering Sutton Coldfield and adjacent districts together with Country Houses and Village Residences. We also handle an extensive range of luxury apartments and penthouses in Four Oaks and Little Aston.
We offer a very personal and tailor
Industry affiliations


Notes
Staying secure when looking for property
Ensure you're up to date with our latest advice on how to avoid fraud or scams when looking for property online.
Visit our security centre to find out moreDisclaimer - Property reference 19566220_13674549. The information displayed about this property comprises a property advertisement. Rightmove.co.uk makes no warranty as to the accuracy or completeness of the advertisement or any linked or associated information, and Rightmove has no control over the content. This property advertisement does not constitute property particulars. The information is provided and maintained by Quantrills, Sutton Coldfield. Please contact the selling agent or developer directly to obtain any information which may be available under the terms of The Energy Performance of Buildings (Certificates and Inspections) (England and Wales) Regulations 2007 or the Home Report if in relation to a residential property in Scotland.
*This is the average speed from the provider with the fastest broadband package available at this postcode. The average speed displayed is based on the download speeds of at least 50% of customers at peak time (8pm to 10pm). Fibre/cable services at the postcode are subject to availability and may differ between properties within a postcode. Speeds can be affected by a range of technical and environmental factors. The speed at the property may be lower than that listed above. You can check the estimated speed and confirm availability to a property prior to purchasing on the broadband provider's website. Providers may increase charges. The information is provided and maintained by Decision Technologies Limited. **This is indicative only and based on a 2-person household with multiple devices and simultaneous usage. Broadband performance is affected by multiple factors including number of occupants and devices, simultaneous usage, router range etc. For more information speak to your broadband provider.
Map data ©OpenStreetMap contributors.
