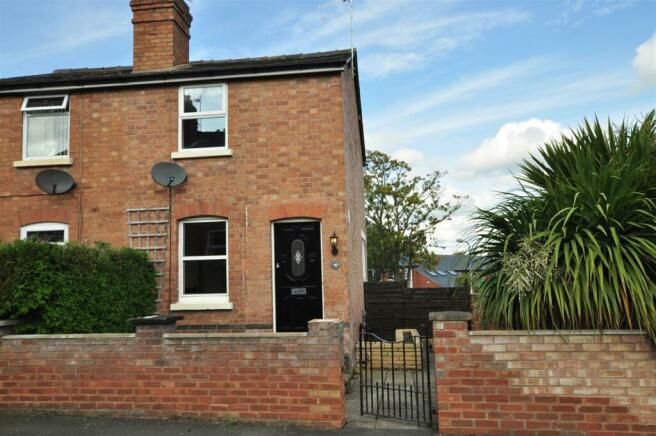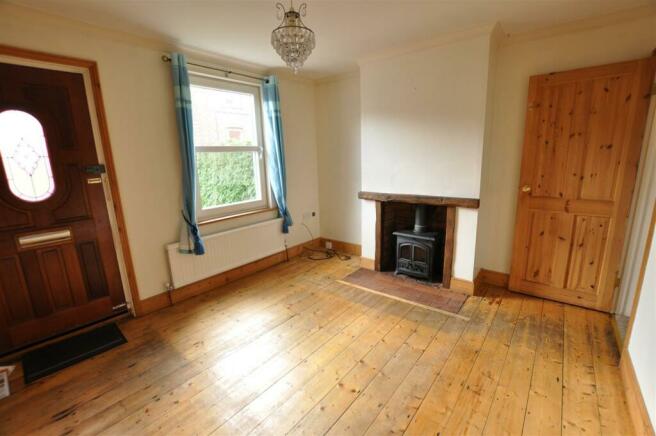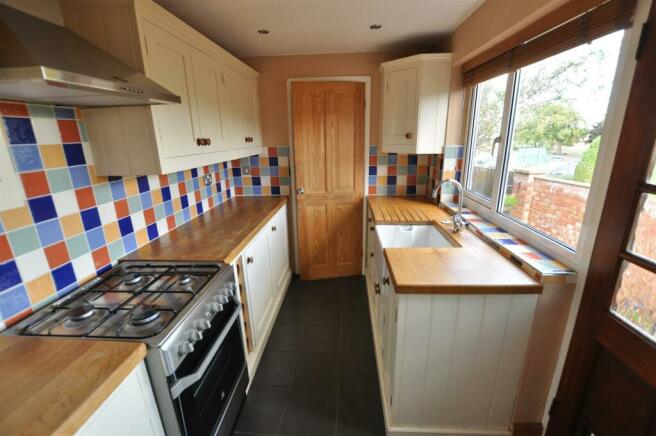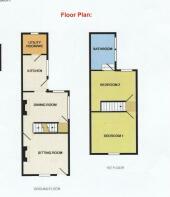Lower Chase Road, Malvern

Letting details
- Let available date:
- 01/08/2024
- Deposit:
- £1,009A deposit provides security for a landlord against damage, or unpaid rent by a tenant.Read more about deposit in our glossary page.
- Min. Tenancy:
- Ask agent How long the landlord offers to let the property for.Read more about tenancy length in our glossary page.
- Let type:
- Long term
- Furnish type:
- Unfurnished
- Council Tax:
- Ask agent
- PROPERTY TYPE
Semi-Detached
- BEDROOMS
2
- BATHROOMS
1
- SIZE
Ask agent
Key features
- Semi Detached House
- Two Bedrooms
- Living Room & Dining Room
- Useful Cellar
- Double Glazing
- Gas Central Heating
- Garden
- Available August 2024
- EPC Rating - C77
Description
Entrance - Via wooden, part glazed door into:
Living Room - 3.66m x 3.35m - Double glazed window to front aspect, radiator, attractive cast iron wood burner with brick hearth and timber mantle. Wooden floorboards and door leading to:
Dining Room - 3.66m x 3.35m - Two double glazed windows to side and rear aspect, radiator, gas fire housing back boiler which provides heating and hot water, staircase rising to first floor, door leading to cellar and arch to:
Kitchen - 2.87m x 2.15m - Fitted with a contemporary range of wall and base units with wooden worksurfaces and tiled splashbacks. Belfast sink with mixer tap over. Integrated fridge, freestanding electric oven with four ring gas hob and stainless steel extractor hood over. Ceramic tiled flooring, radiator, recess spot lights. Double glazed door to rear garden and double glazed window to side aspect.
Utility/Cloakroom - 1.92m x 1.66m - Low level WC and pedestal wash hand basin. Obscure window to rear aspect. Wall units and roll top work surface with space and plumbing for automatic washing machine and tumble drier underneath.
Cellar - 3.68m x 3.37m - Electric consumer unit and meter, power and light. Wooden door leading to garden.
Landing - Window to side aspect and loft hatch.
Bedroom One - 3.64m x 3.36m - Double glazed window to front aspect, radiator.
Bedroom Two - 3.65m x 3.29m - (maximum measurement) Double glazed window to rear aspect, radiator, recess for wardrobe, fitted airing cupboard housing hot water tank with slatted shelving, Door leading to bathroom
Bathroom - 2.27m x 1.95m - White modern suite comprising; low level WC, pedestal wash hand basin and panelled bath with electric "Triton" shower over and concertina shower screen. Tiled walls and ceramic tiled flooring, fitted floor storage cupboard, radiator and extractor fan, large fitted mirror. Window to side aspect.
Outside - To the front, the garden is enclosed by a brick retaining wall with gated access leading to paved area with mature flower boarders. A path leads to the cellar door and then to the rear garden, having steps to the back door and a patio and lawned area. There is a wooden shed, outside tap and light.
Council Tax - We understand that this property is council tax band B.
This information may have been obtained via and applicants are advised to make their own enquiries before proceeding as Denny & Salmond will not be held responsible for any inaccurate information.
Tenancy Agreement - The tenancy agreement will be set up on an initial 6 months period.
Full references required prior to an application being approved, along with a deposit of one and a half months rental (refundable upon departure with a satisfactory inspection of the property by the landlords at the end of the tenancy)
Referencing is charged to the Tenant at a cost of £100.00 plus VAT per applicant and Guarantors referencing (if required) is charged at a cost of £50.00 plus VAT. In the event that references are not satisfactory this fee is non refundable. Upon satisfactory receipt of references there is a fee of £75.00 plus VAT for preparation of the tenancy agreement.
Rent is payable monthly in advance on the same day of each month that the tenancy commenced, by standing order. Unless otherwise specified rent is exclusive of all out goings.
Renewal tenancy agreements are charged at £25.00 plus VAT
Lost key call out fee to tenants is charged at £25.00 plus VAT and any amendments made to the tenancy agreement, on the tenant's request before or during the tenancy, is charged at £25.00 plus VAT.
Tenancy Unmanaged - This Tenancy will be managed by the landlord.
The tenancy agreement will be set up on an initial 6 months period.
Applications for the property must be made directly to Denny & Salmond. Upon agreement of the landlord, applicants will be provided with a referencing form to complete/submit, from an appointed D&S referencing company. The property will only be fully taken off the market once we have received a returned reference decision (including any guarantors), correct Right-to-Rent documents and a tenant signed Assured Shorthold Tenancy Agreement.
Rent is payable monthly in advance on the same day of each month that the tenancy commenced, by standing order. Unless otherwise specified the rent is exclusive of all out goings.
Disclaimer - Photographs of this property were taken prior to the current tenants occupation.
The text, photographs and measurements within these particulars are for guidance purposes only and are not necessarily comprehensive or will form part of the tenancy agreement. Reasonable endeavours have been made to ensure that the information given in these particulars is correct and up to date.
Any intending viewer should satisfy themselves by contacting the office prior to viewing, to clarify any aspect of importance.
Brochures
Lower Chase Road, MalvernBrochure- COUNCIL TAXA payment made to your local authority in order to pay for local services like schools, libraries, and refuse collection. The amount you pay depends on the value of the property.Read more about council Tax in our glossary page.
- Band: B
- PARKINGDetails of how and where vehicles can be parked, and any associated costs.Read more about parking in our glossary page.
- Ask agent
- GARDENA property has access to an outdoor space, which could be private or shared.
- Yes
- ACCESSIBILITYHow a property has been adapted to meet the needs of vulnerable or disabled individuals.Read more about accessibility in our glossary page.
- Ask agent
Lower Chase Road, Malvern
NEAREST STATIONS
Distances are straight line measurements from the centre of the postcode- Great Malvern Station0.5 miles
- Malvern Link Station1.2 miles
- Colwall Station2.9 miles
About the agent
Helen Denny & Luise Salmond opened their independent estate agents office in the heart of beautiful Malvern in 2002. Since then they have grown a reputation for providing a friendly, professional and personal service.
They have an enthusiastic, vibrant and fresh approach to dealing with the property market which has resulting in many returning clients and positive feedback.
For straight forward, honest experienced advice, whether you have a property to let or sell, Denny & Salmo
Industry affiliations



Notes
Staying secure when looking for property
Ensure you're up to date with our latest advice on how to avoid fraud or scams when looking for property online.
Visit our security centre to find out moreDisclaimer - Property reference 33232990. The information displayed about this property comprises a property advertisement. Rightmove.co.uk makes no warranty as to the accuracy or completeness of the advertisement or any linked or associated information, and Rightmove has no control over the content. This property advertisement does not constitute property particulars. The information is provided and maintained by Denny and Salmond, Malvern. Please contact the selling agent or developer directly to obtain any information which may be available under the terms of The Energy Performance of Buildings (Certificates and Inspections) (England and Wales) Regulations 2007 or the Home Report if in relation to a residential property in Scotland.
*This is the average speed from the provider with the fastest broadband package available at this postcode. The average speed displayed is based on the download speeds of at least 50% of customers at peak time (8pm to 10pm). Fibre/cable services at the postcode are subject to availability and may differ between properties within a postcode. Speeds can be affected by a range of technical and environmental factors. The speed at the property may be lower than that listed above. You can check the estimated speed and confirm availability to a property prior to purchasing on the broadband provider's website. Providers may increase charges. The information is provided and maintained by Decision Technologies Limited. **This is indicative only and based on a 2-person household with multiple devices and simultaneous usage. Broadband performance is affected by multiple factors including number of occupants and devices, simultaneous usage, router range etc. For more information speak to your broadband provider.
Map data ©OpenStreetMap contributors.




