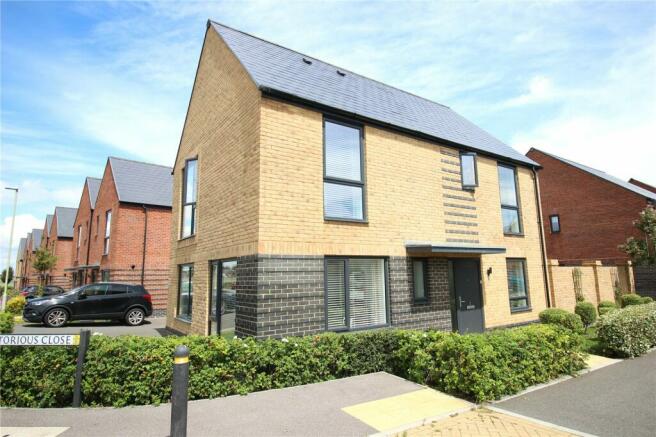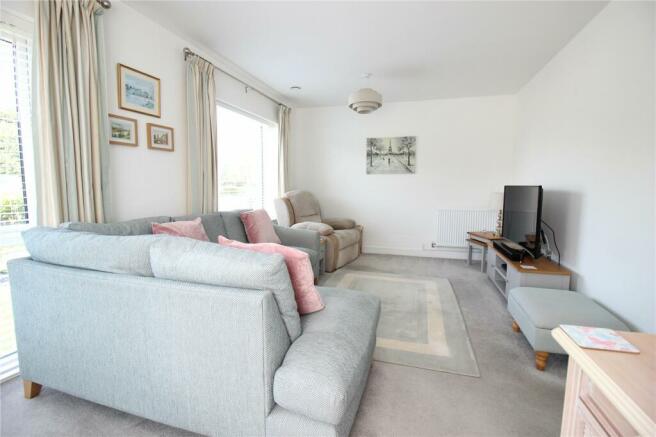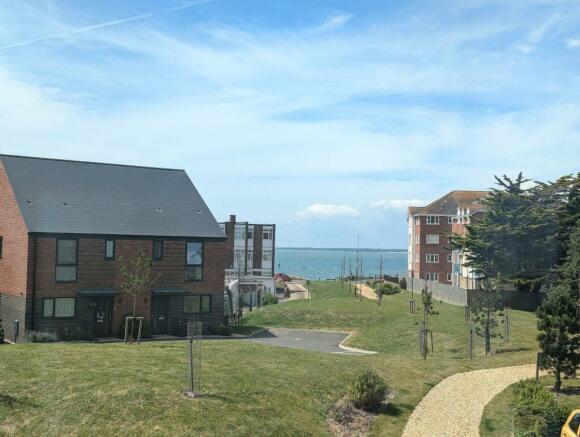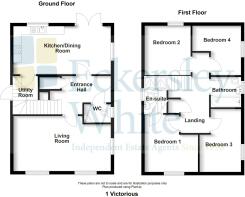Victorious Close, Lee-On-The-Solent, Hampshire, PO13

- PROPERTY TYPE
Detached
- BEDROOMS
4
- BATHROOMS
2
- SIZE
1,152 sq ft
107 sq m
- TENUREDescribes how you own a property. There are different types of tenure - freehold, leasehold, and commonhold.Read more about tenure in our glossary page.
Freehold
Description
We have great pleasure in offering this for sale and recommend an early internal inspection.
The accommodation comprises:
Composite front door set under a canopy to:
Entrance Hall: 11'8 x 8'0 (max) (3.56m x 2.44m)
LVT flooring stretches throughout the hallway. There is a radiator, useful understairs storage cupboard, with light and housing the internet and router connections.
WC: 5'5 x 3'8 (1.65m x 1.12m)
With a pedestal wash hand basin, WC, double glazed window to the front elevation, chrome ladder-style radiator, splashback tiling and LVT flooring.
Living Room: 19'10 x 11'2 (narrowing to 9'6) (6.04m x 3.40m)
One of the many highlights of this beautiful property is the full width living room which offers a sea view from multiple windows. There are two radiators, three double glazed windows, two to the front elevation including a feature full-height picture window.
Kitchen/Dining Room: 19'9 x 9'9 (6.02m x 2.97m)
Stretching the full width of the rear of the property and featuring a contemporary kitchen with square edge worktops and upstands. The kitchen comes complete with integrated fridge/freezer and dishwasher, electric oven and gas hob plus fitted coordinating hood and glass splashback. There is a single drainer one and a half bowl sink unit with mixer tap above, under unit lighting and kickboard heater, LVT flooring, double glazed window to the rear, double glazed French doors that lead out and ample space for dining table and chairs and double glazed windows to two elevations.
Utility Room: 7'7 x 5'0 (2.31m x 1.52m)
Comprising of matching units with square edge worktops, space and associated space for a washing machine, composite door that leads to the outside drive, radiator and electric fuse box.
First Floor Landing:
Access to loft space, built-in airing cupboard with shelving.
Bedroom 1: 11'5 x 11'3 (3.48m x 3.43m)
A beautifully presented room featuring a double glazed picture window that provides a Solent view across the landscaped pathway to the beach. Radiator.
Ensuite Shower Room: 8'2 (max) x 5'0 (2.49m x 1.52m)
Comprising enclosed shower cubicle, pedestal wash hand basin and WC, chrome ladder style radiator, fitted cabinet, shaver point, splashback tiling and double glazed window to the side.
Bedroom 2: 10'0 x 9'5 (3.05m x 2.87m)
With a double glazed window to the rear and radiator.
Bedroom 3: 12'10 x 8'0 (3.91m x 2.44m)
With a double glazed window and radiator.
Bedroom 4: 10'0 x 9'5 (L-shaped measurements) (3.05m x 2.87m)
With radiator and double glazed window.
Family Bathroom: 7'0 x 6'3 (2.13m x 1.90m)
Comprising a contemporary suite of bath with shower over and glass screen, splashback tiling, chrome ladder style radiator, pedestal wash hand basin, WC, extractor fan and double glazed window to the side.
Outside:
The front of the property has Japanese Rose hedge providing a boundary and an area of lawn with flower and shrub borders. There is a multiple car drive to the side plus external meters and a door off of the drive into the utility room.
Garage: 20'4 x 11'2 (6.20m x 3.40m)
A really good size single garage with a very high pitched roof and eaves storage space, power and light, courtesy door into the garden.
Rear Garden:
Accessed via a timber gate with brick and boundary enclosures, artificial lawn, patio and outside tap.
Brochures
Particulars- COUNCIL TAXA payment made to your local authority in order to pay for local services like schools, libraries, and refuse collection. The amount you pay depends on the value of the property.Read more about council Tax in our glossary page.
- Band: E
- PARKINGDetails of how and where vehicles can be parked, and any associated costs.Read more about parking in our glossary page.
- Yes
- GARDENA property has access to an outdoor space, which could be private or shared.
- Yes
- ACCESSIBILITYHow a property has been adapted to meet the needs of vulnerable or disabled individuals.Read more about accessibility in our glossary page.
- Ask agent
Victorious Close, Lee-On-The-Solent, Hampshire, PO13
NEAREST STATIONS
Distances are straight line measurements from the centre of the postcode- Fareham Station3.1 miles
- Portchester Station4.7 miles
- Portsmouth Harbour Station4.7 miles
About the agent
Eckersley White offer a comprehensive property service unrivalled in the area. Our intimate network of property experts covers everything from sales to lettings and block management. Our local staff provide you with a first-class service whether you are buying your first home, downsizing, or looking to rent your home out, Eckersley White have the experience and know how you should expect.
- 7-day service.
- 3D Floorplans.
- Interactive tours.
- Accompanied viewin
Industry affiliations

Notes
Staying secure when looking for property
Ensure you're up to date with our latest advice on how to avoid fraud or scams when looking for property online.
Visit our security centre to find out moreDisclaimer - Property reference LNT230254. The information displayed about this property comprises a property advertisement. Rightmove.co.uk makes no warranty as to the accuracy or completeness of the advertisement or any linked or associated information, and Rightmove has no control over the content. This property advertisement does not constitute property particulars. The information is provided and maintained by Eckersley White, Lee-On-The-Solent. Please contact the selling agent or developer directly to obtain any information which may be available under the terms of The Energy Performance of Buildings (Certificates and Inspections) (England and Wales) Regulations 2007 or the Home Report if in relation to a residential property in Scotland.
*This is the average speed from the provider with the fastest broadband package available at this postcode. The average speed displayed is based on the download speeds of at least 50% of customers at peak time (8pm to 10pm). Fibre/cable services at the postcode are subject to availability and may differ between properties within a postcode. Speeds can be affected by a range of technical and environmental factors. The speed at the property may be lower than that listed above. You can check the estimated speed and confirm availability to a property prior to purchasing on the broadband provider's website. Providers may increase charges. The information is provided and maintained by Decision Technologies Limited. **This is indicative only and based on a 2-person household with multiple devices and simultaneous usage. Broadband performance is affected by multiple factors including number of occupants and devices, simultaneous usage, router range etc. For more information speak to your broadband provider.
Map data ©OpenStreetMap contributors.




