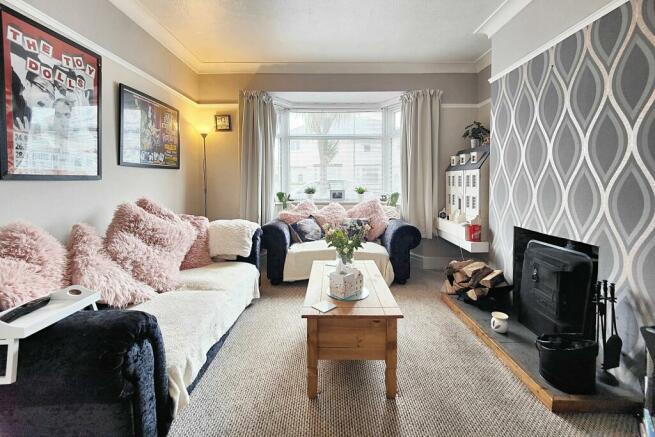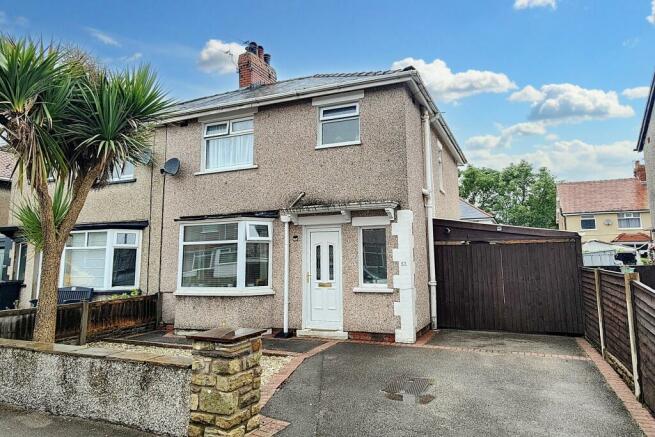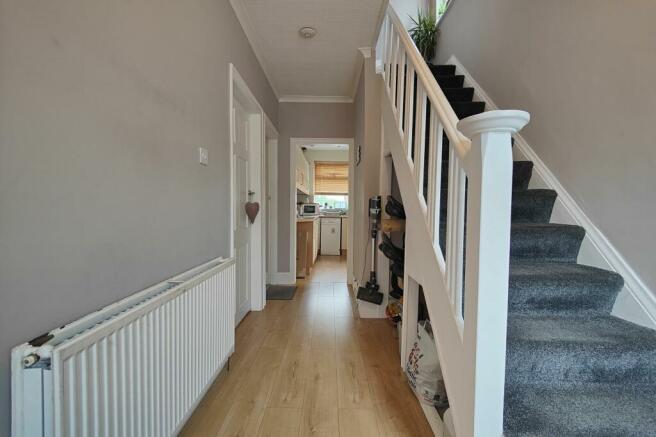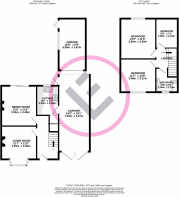Buckingham Road, Morecambe, LA4

- PROPERTY TYPE
Semi-Detached
- BEDROOMS
3
- BATHROOMS
1
- SIZE
Ask agent
- TENUREDescribes how you own a property. There are different types of tenure - freehold, leasehold, and commonhold.Read more about tenure in our glossary page.
Freehold
Key features
- Semi Detached
- 3 Bedrooms
- Lounge Diner w/ Patio Doors
- Modern Kitchen & Bathroom
- Low Maintenance Garden
- Indian Stone Flagging
- Car Port & Garage
- Great Local Amenities
- Transport & Travel Links
- Popular Residential Area
Description
Generous 3-bed semi-detached house blending modern comfort with style. Welcoming lounge diner! Step out through French Doors to beautiful Indian Stone Flagging & Raised Beds. Generous bedrooms, carport, garage. Perfectly located with easy access to amenities and transport links.
EPC Rating: D
Location
Buckingham Road enjoys a great location surrounded by similar residential properties and yet being close enough to the town centre to walk to the shops. There are regular local bus services and the train station is just a walk away meaning Lancaster and the main line are just around a ten minute train journey away. Schools and nurseries are within easy reach. Morecambe's famous promenade is also within walking distance and Regent Park is right on the doorstep. A popular area with local families.
The House
What a superb family house this is! The front door opens to a generous hallway with wood effect flooring and modern, neutral tones. Matching painted panel doors open to the ground floor living space, the kitchen is straight ahead and stairs lead up to the first floor. The lounge diner is open plan, light and bright. With a bay window to the front and Patio Doors to the rear the living space really makes the most of the light. A multifuel stove gives the lounge a traditional, characterful focal point. The kitchen has wood effect flooring to match that of the hallway and a work top to complement. White subway style splash back tiling maintains the light feel and the cream shaker style cabinets have under unit lighting to the wall cabinets. There is space for a slimline dishwasher and integrated appliances include a gas hob and integral oven. The back kitchen door leads out to the car port at the side and there is a generous under stair storage cupboard.
Upstairs
On the first floor there are three bedrooms, two doubles and one generous single. The bathroom has a modern three piece bathroom suite with over bath shower and screen. Slate effect wall tiling is complemented by the flooring and there is a chrome centrally heated towel rail.
Garden
The rear garden is low maintenance and has Indian Stone flagging. Raised beds are well stocked with a variety of flowering plants and shrubs. Behind the garage is a private, decked seating area.
Parking - Garage
The detached garage has an up and over garage door to the front and at the side a pedestrian door opens to the garden. The garage benefits from having light and power.
Parking - Car port
The covered car port to the side offers parking and also storage space. It makes a great space for drying on a rainy day!
Parking - Driveway
There is off road parking at the front with a tarmac covering and the pebbled front garden has an ornamental palm tree.
Brochures
Additional Buyer InformationBrochure 2- COUNCIL TAXA payment made to your local authority in order to pay for local services like schools, libraries, and refuse collection. The amount you pay depends on the value of the property.Read more about council Tax in our glossary page.
- Band: B
- PARKINGDetails of how and where vehicles can be parked, and any associated costs.Read more about parking in our glossary page.
- Garage,Driveway,Covered
- GARDENA property has access to an outdoor space, which could be private or shared.
- Private garden
- ACCESSIBILITYHow a property has been adapted to meet the needs of vulnerable or disabled individuals.Read more about accessibility in our glossary page.
- Ask agent
Buckingham Road, Morecambe, LA4
NEAREST STATIONS
Distances are straight line measurements from the centre of the postcode- Morecambe Station0.6 miles
- Bare Lane Station1.7 miles
- Heysham Port Station2.6 miles



Notes
Staying secure when looking for property
Ensure you're up to date with our latest advice on how to avoid fraud or scams when looking for property online.
Visit our security centre to find out moreDisclaimer - Property reference 6210ed1f-fe5e-4cbd-9374-6bd8dd9f3b29. The information displayed about this property comprises a property advertisement. Rightmove.co.uk makes no warranty as to the accuracy or completeness of the advertisement or any linked or associated information, and Rightmove has no control over the content. This property advertisement does not constitute property particulars. The information is provided and maintained by Lancastrian Estates, Lancaster. Please contact the selling agent or developer directly to obtain any information which may be available under the terms of The Energy Performance of Buildings (Certificates and Inspections) (England and Wales) Regulations 2007 or the Home Report if in relation to a residential property in Scotland.
*This is the average speed from the provider with the fastest broadband package available at this postcode. The average speed displayed is based on the download speeds of at least 50% of customers at peak time (8pm to 10pm). Fibre/cable services at the postcode are subject to availability and may differ between properties within a postcode. Speeds can be affected by a range of technical and environmental factors. The speed at the property may be lower than that listed above. You can check the estimated speed and confirm availability to a property prior to purchasing on the broadband provider's website. Providers may increase charges. The information is provided and maintained by Decision Technologies Limited. **This is indicative only and based on a 2-person household with multiple devices and simultaneous usage. Broadband performance is affected by multiple factors including number of occupants and devices, simultaneous usage, router range etc. For more information speak to your broadband provider.
Map data ©OpenStreetMap contributors.




