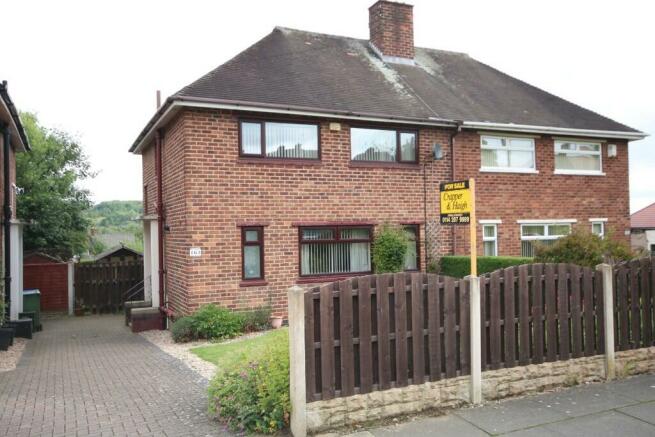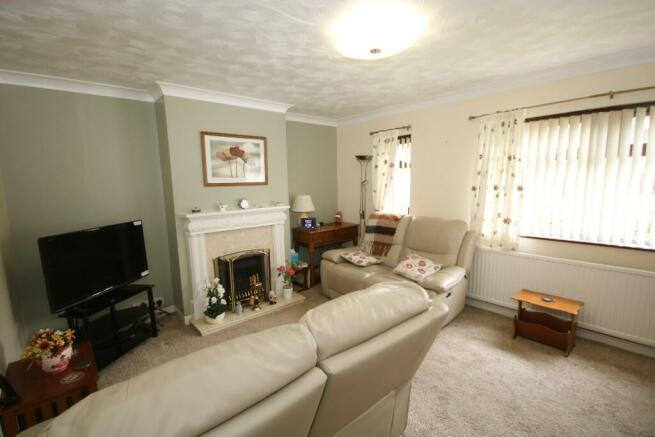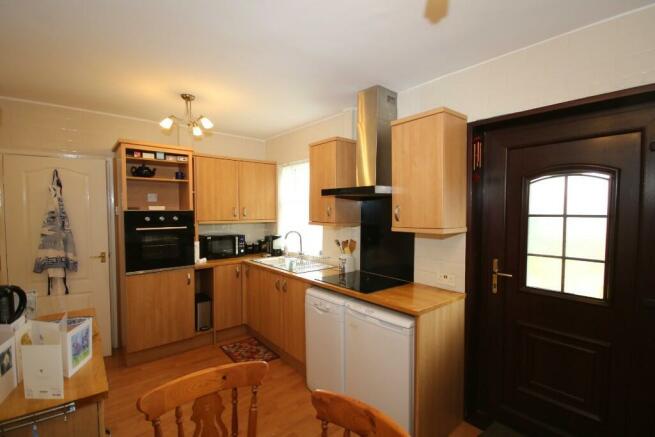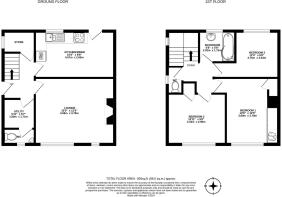Birley Spa Lane, Hackenthorpe, Sheffield, S12

- PROPERTY TYPE
Semi-Detached
- BEDROOMS
3
- SIZE
Ask agent
- TENUREDescribes how you own a property. There are different types of tenure - freehold, leasehold, and commonhold.Read more about tenure in our glossary page.
Freehold
Key features
- THREE BEDROOMS
- WORTHY OF A FULL INSPECTION
- UTILITY ROOM
- DOWN STAIRS CLOAKROOM
Description
PRICE O/A £ 165,000.
161 BIRLEY SPA LANE, HACKENTHORPE, SHEFFIELD, S12 4BN.
IDEAL FOR A FAMILY OR FOR FIRST TIME BUYERS, A GAS CENTRALLY HEATED, DOUBLE GLAZED AND CAVITY WALL INSULATED, FREEHOLD THREE BEDROOM SEMI DETACHED HOUSE.
161 BIRLEY SPA LANE, HACKENTHORPE, SHEFFIELD, S12 4BN.
WORTHY OF A FULL INSPECTION, a Freehold, Three Bedroom Semi Detached House which benefits from gas central heating, uPVC framed double glazed replacement windows and Cavity Wall Insulation, together with a refitted Bathroom.
Located in a particularly convenient area of the City, with good access to local shops, transport facilities and schools and only a short drive from the Crystal Peaks Shopping and Leisure Complex and the Rother Valley Country Park and Water Sports Centre.
The accommodation comprises:-
ON THE GROUND FLOOR
SIDE RECEPTION HALL with stairway access to the first floor and an understairs Pantry off.
UTILITY ROOM (about 5'11" x 5'7") having space plumbing and drainage for an automatic washing machine and the wall mounted gas fired central heating boiler. Adjoining CLOAKROOM with w.c. and wash hand basin.
LOUNGE (about 15' 1" x 12'5") being well lit by two windows looking to the front and having feature fireplace surround with fitted Living Flame gas fire.
DINING KITCHEN (about 15' x 8'8") having a stainless steel sink unit with mixer tap set into a wood block working surface with cupboards below, a built-in hob and space for other appliances. A tall unit housing an oven with shelving over and a cupboard below and an additional working surface with drawers below. There are ranges of wall cupboards, and a fitted electric extractor fan. A part glazed uPVC framed external door to the rear.
ON THE FIRST FLOOR
LANDING
BEDROOM NO. 1 (about 12'6" x 12'5" overall measurements) being to the front of the property and having a range of sliding door alcove wardrobes and an airing cupboard housing the hot water cylinder.
BEDROOM NO. 2. (about 12'4" x 8'8" overall measurements) being to the rear.
BEDROOM NO. 3 (about 10'11" x 9'6") being to the front. A range of built-in wardrobes.
REFITTED BATHROOM the walls being fully ceramic tiled and having a suite of shower bath with shower over and a bowl wash hand basin with shelving and cupboards below. A chromium plated towel rail/central heating radiator.
SEPARATE W.C. with low flush suite.
OUTSIDE
GARDENS to the front and rear, the latter being part laid to lawn and with a block paved SITTING AREA, together with a timber SUMMER HOUSE. A joint Driveway providing access to a possible GARAGE SPACE.
N.B. All measurements are approximate and unless otherwise stated are the maximum overall measurements including into recesses and bay windows, measured plaster to plaster.
GENERAL REMARKS
TENURE
We understand that the property is Freehold.
RATING ASSESSMENT
We are verbally advised by the Local Authority that the property is assessed for Council Tax purposes to Band A.
CENTRAL HEATING, DOUBLE GLAZING AND CAVITY WALL INSUALTION
The property has the benefit of gas fired central heating with panel radiators throughout and the windows throughout are uPVC framed double glazed replacement units. The property also has the benefit of Cavity Wall Insulation.
VACANT POSSESSION
Vacant possession will be given on completion and all fixtures and fittings mentioned in the above particulars are to be included in the sale.
MORTGAGE FACILITIES
We shall be pleased to assist you in obtaining the best type of mortgage to suit your individual needs.
YOUR HOME IS AT RISK IF YOU DO NOT KEEP UP REPAYMENTS ON A MORTGAGE OR OTHER LOANS SECURED ON IT.
PRICE: OFFERS AROUND £ 165,000.
VIEWING
To view and for any additional information contact The Chartered Valuation Surveyors, Auctioneers & Estate Agents: -
Messrs. Crapper & Haigh
45 Worksop Road
Swallownest
Sheffield
S26 4WA
(REF. JMF)
- COUNCIL TAXA payment made to your local authority in order to pay for local services like schools, libraries, and refuse collection. The amount you pay depends on the value of the property.Read more about council Tax in our glossary page.
- Ask agent
- PARKINGDetails of how and where vehicles can be parked, and any associated costs.Read more about parking in our glossary page.
- Yes
- GARDENA property has access to an outdoor space, which could be private or shared.
- Rear garden
- ACCESSIBILITYHow a property has been adapted to meet the needs of vulnerable or disabled individuals.Read more about accessibility in our glossary page.
- Ask agent
Birley Spa Lane, Hackenthorpe, Sheffield, S12
NEAREST STATIONS
Distances are straight line measurements from the centre of the postcode- Donetsk Tram Stop0.4 miles
- Moss Way Tram Stop0.5 miles
- Hackenthorpe Tram Stop0.5 miles
About the agent
Old established Chartered Valuation Surveyors, Auctioneers and Estate Agents, combining traditional values of customer service and high professional standards with modern technologies to provide a complete property service throughout Sheffield and surrounding areas.
Our services include: -
• Sales by Private Treaty and Public Auction of all types of Residential, Industrial & Commercial Premises and land
• Residential Lettings & Property Management
• Valuations and Surv
Industry affiliations

Notes
Staying secure when looking for property
Ensure you're up to date with our latest advice on how to avoid fraud or scams when looking for property online.
Visit our security centre to find out moreDisclaimer - Property reference 161BirleySpaLane. The information displayed about this property comprises a property advertisement. Rightmove.co.uk makes no warranty as to the accuracy or completeness of the advertisement or any linked or associated information, and Rightmove has no control over the content. This property advertisement does not constitute property particulars. The information is provided and maintained by Crapper & Haigh, Sheffield. Please contact the selling agent or developer directly to obtain any information which may be available under the terms of The Energy Performance of Buildings (Certificates and Inspections) (England and Wales) Regulations 2007 or the Home Report if in relation to a residential property in Scotland.
*This is the average speed from the provider with the fastest broadband package available at this postcode. The average speed displayed is based on the download speeds of at least 50% of customers at peak time (8pm to 10pm). Fibre/cable services at the postcode are subject to availability and may differ between properties within a postcode. Speeds can be affected by a range of technical and environmental factors. The speed at the property may be lower than that listed above. You can check the estimated speed and confirm availability to a property prior to purchasing on the broadband provider's website. Providers may increase charges. The information is provided and maintained by Decision Technologies Limited. **This is indicative only and based on a 2-person household with multiple devices and simultaneous usage. Broadband performance is affected by multiple factors including number of occupants and devices, simultaneous usage, router range etc. For more information speak to your broadband provider.
Map data ©OpenStreetMap contributors.




