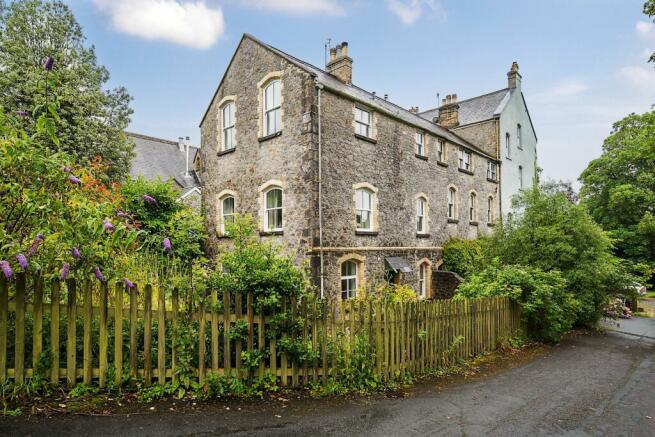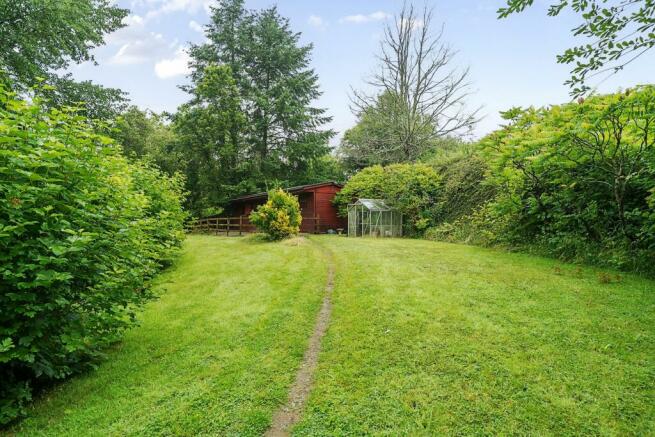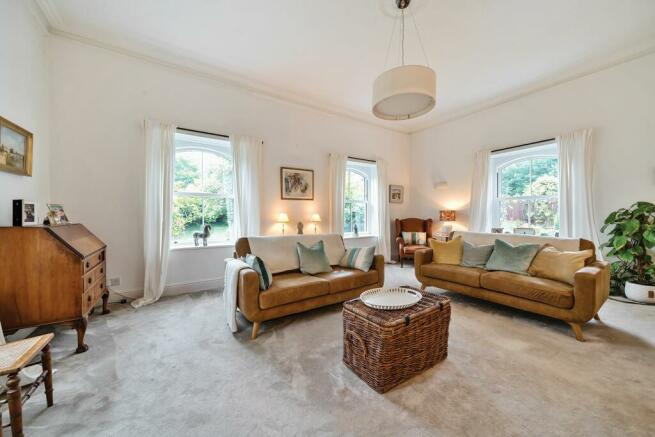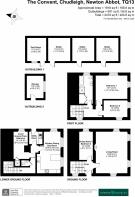
Heathfieldlake Hill, Chudleigh
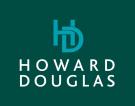
- PROPERTY TYPE
Semi-Detached
- BEDROOMS
4
- BATHROOMS
2
- SIZE
Ask agent
- TENUREDescribes how you own a property. There are different types of tenure - freehold, leasehold, and commonhold.Read more about tenure in our glossary page.
Freehold
Key features
- Spacious Living Room
- Kitchen-Dining Room
- Utility Room
- Four Bedrooms (One with Shower)
- Large Family Bathroom
- Gas Central Heating
- Double Glazing
- Gardens
- Parking
- Paddock With Stable Building
Description
Included with the property is a paddock , which can be seen from several of the rooms in the house, plus a stable building with three stables and tack room - making this an attractive set-up for those with equestrian interests. There is also a garden immediately adjoining the house with parking and further gardens just opposite the drive. The whole area (including the access drive) as identified on the property's Land Registry Title Plan and as measured on ProMap is approximately 1.43 acres.
Chudleigh is within a ten minute walk and has local amenities including shops, pubs/restaurants, a pharmacy, post office, two doctors surgeries, primary school, cricket field and swimming pool. The larger market town of Newton Abbot is 20 minutes by car, as is the cathedral city of Exeter (both have mainline railway stations with direct link to London Paddington) via the A38 where the road joins the national motorway network. Haldon Forest with its excellent walking, cycling and riding is just a ten minute drive and the picturesque Teign Valley is within easy reach, whilst the renowned Darts Farm Shopping Village at Topsham is a convenient drive away.
DIRECTIONS - From the war memorial in the centre of Chudleigh take Old Exeter Street and after half a mile you will see the entrance to The Convent on the left. Proceed along the drive and Chapter House will be found on the left with parking opposite on the right.
Council Tax Band: Band D at the time of preparing these particulars
Tenure: Freehold
Entrance Hall
At ground floor level from the rear quadrangle aspect. Door ahead to bedroom 4/dining room. Door on right to the living room.
Living Room
A lovely bright room with lofty ceiling height and distinctive arch-top windows on three sides including outlook over the garden and towards the paddock. Fireplace with wood-burner on a slate-tiled hearth. Ceiling cornice. two radiators. TV point.
Dining Room/Bedroom 4
Arch-top window to the front aspect. Radiator. Picture rail. Ceiling cornice.
Lower Ground Floor Hall
Travertine tiled floor. Radiator. patterned glass window. Door to CLOAKROOM/WC.
Kitchen-Dining-Day Room
Range of modern grey-fronted units with polished granite worktops an matching peninsula breakfast-bar. FRANKE sink inset to granite worktop with mixer tap. Built-in electric oven with combination microwave over. Electric ceramic hob with fume hood. housing for fridge freezer and space for dishwasher. LED ceiling spotlights. Travertine floor tiles. Three windows. Radiator.
Utility Room
Stainless steel sink with cupboard beneath and wall cupboard over. Plumbing for washing machine. Radiator. Vaillant gas boiler. Door to the outside.
Lower Ground Floor Bedroom
Window. Radiator. Shower inset to one corner of the room.
Upper Floor Landing
Window over the stairwell.
Bedroom 1
Windows to two aspect with outlook over the garden and towards the paddock. Radiator.
Bedroom 2
Windows to two aspects. Radiator.
Family Bathroom
A spacious bathroom with white suite of bath with mixer shower tap, separate shower enclosure with overhead rain shower, wash basin and WC. Built-in shelved storage cupboard. Shaver socket to wall. Two radiators. Window. Hatch to roof space.
Outside
Access from the lower ground floor to an enclosed garden with stone-chipped seating area and well planted shrubbery bed with small lawn beyond. there is a cold tap, exterior light and pedestrian gate to the access drive immediately opposite which is parking for around three cars. A few steps connect to a grassed area with mature trees and a path continues to a fairly level lawn with greenhouse at one end and the yard with STABLE BLOCK. This is a timber building with three stables, tack room and electricity connected.
Paddock
The paddock has two access points, one via a small path from the stables and a vehicular one from the entrance drive. The paddock slopes, but is not steep, and has a mixture of post and rail fencing plus hedgerow boundaries. There are some mature trees around the perimeter offering shade.
Services
Mains electricity, gas and water. Private shared drainage.
Brochures
Brochure- COUNCIL TAXA payment made to your local authority in order to pay for local services like schools, libraries, and refuse collection. The amount you pay depends on the value of the property.Read more about council Tax in our glossary page.
- Band: D
- PARKINGDetails of how and where vehicles can be parked, and any associated costs.Read more about parking in our glossary page.
- Yes
- GARDENA property has access to an outdoor space, which could be private or shared.
- Yes
- ACCESSIBILITYHow a property has been adapted to meet the needs of vulnerable or disabled individuals.Read more about accessibility in our glossary page.
- Ask agent
Heathfieldlake Hill, Chudleigh
NEAREST STATIONS
Distances are straight line measurements from the centre of the postcode- Teignmouth Station6.3 miles
About the agent
Established in May 1998 by Howard J. Douglas, who has been an Estate Agent in the local area for 38 years, - the company has an enviable success rate and reputation within the community.
We pride ourselves on the friendliness and expertise of our staff. A fact endorsed by the numerous clients who have returned to us time after time to sell or let their property and who appreciate the personal attention and professionalism which is at
Industry affiliations



Notes
Staying secure when looking for property
Ensure you're up to date with our latest advice on how to avoid fraud or scams when looking for property online.
Visit our security centre to find out moreDisclaimer - Property reference RS1340. The information displayed about this property comprises a property advertisement. Rightmove.co.uk makes no warranty as to the accuracy or completeness of the advertisement or any linked or associated information, and Rightmove has no control over the content. This property advertisement does not constitute property particulars. The information is provided and maintained by Howard Douglas, Ashburton. Please contact the selling agent or developer directly to obtain any information which may be available under the terms of The Energy Performance of Buildings (Certificates and Inspections) (England and Wales) Regulations 2007 or the Home Report if in relation to a residential property in Scotland.
*This is the average speed from the provider with the fastest broadband package available at this postcode. The average speed displayed is based on the download speeds of at least 50% of customers at peak time (8pm to 10pm). Fibre/cable services at the postcode are subject to availability and may differ between properties within a postcode. Speeds can be affected by a range of technical and environmental factors. The speed at the property may be lower than that listed above. You can check the estimated speed and confirm availability to a property prior to purchasing on the broadband provider's website. Providers may increase charges. The information is provided and maintained by Decision Technologies Limited. **This is indicative only and based on a 2-person household with multiple devices and simultaneous usage. Broadband performance is affected by multiple factors including number of occupants and devices, simultaneous usage, router range etc. For more information speak to your broadband provider.
Map data ©OpenStreetMap contributors.
