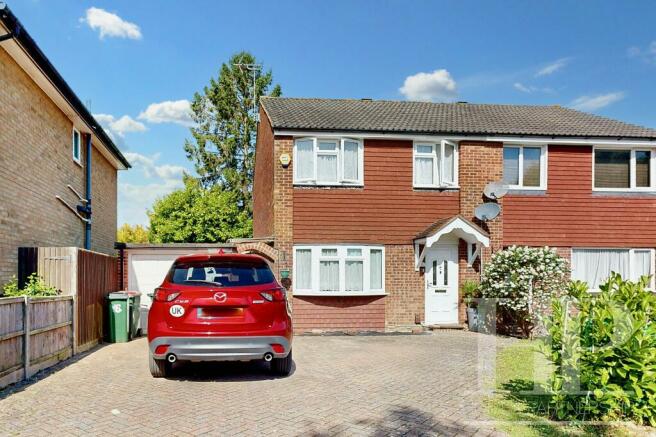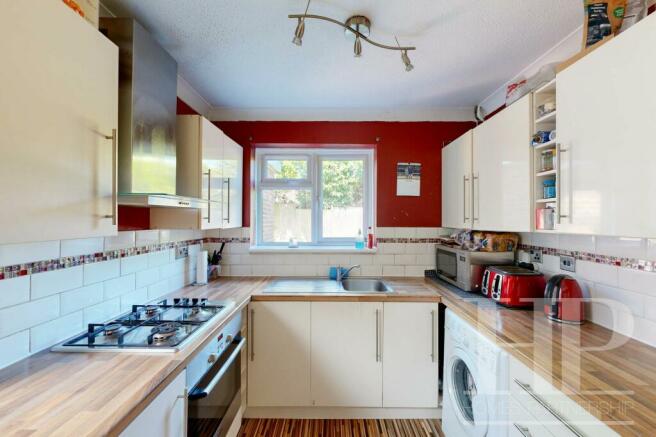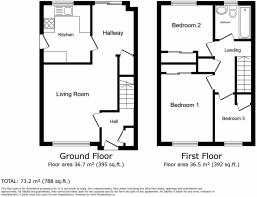Payne Close, Crawley, RH10

Letting details
- Let available date:
- 19/08/2024
- Deposit:
- £1,962A deposit provides security for a landlord against damage, or unpaid rent by a tenant.Read more about deposit in our glossary page.
- Min. Tenancy:
- 12 months How long the landlord offers to let the property for.Read more about tenancy length in our glossary page.
- Let type:
- Long term
- Furnish type:
- Unfurnished
- Council Tax:
- Ask agent
- PROPERTY TYPE
Semi-Detached
- BEDROOMS
3
- BATHROOMS
1
- SIZE
Ask agent
Key features
- Three bedroom, semi-detached property
- Spacious lounge to the front
- Dining room with patio doors opening to the rear garden
- Dual aspect fitted kitchen with appliances supplied
- Fitted wardrobes to bedrooms one and two
- Bathroom fitted with a white suite
- Driveway for two and single garage
- 1.1 miles to Three Bridges train station
- Offered unfurnished; available from mid August
Description
Homes Partnership Lettings and Management is pleased to bring to the market this three-bedroom semi-detached property, located in the popular residential neighbourhood of Pound Hill, just over one mile from Three Bridges train station. The property comprises an entrance hall, a spacious lounge to the front, a dining room with patio doors opening to the rear garden, and a dual-aspect, fitted kitchen with a window to the rear and a door opening to the side. On the first floor bedrooms one and two have fitted wardrobes, there is a third bedroom and a bathroom fitted with a white suite. Outside, there is an area of lawn to the front with shrubs and bushes. A driveway provides off-road parking for two vehicles, and there is a single garage with power and light. To the rear, the garden has a decked area adjacent to the property, the remainder being laid to lawn. Conveniently, there is gated side access. The property is just over one mile from Three Bridges train station and is close to local amenities and schools, making this an ideal base for families. The property will be offered on an unfurnished basis and will be available from 19th August. We would urge a viewing to see if this could be your next home.
EPC Rating: C
Canopy porch
Front door opens to:
Entrance hall
Coat cupboard. Radiator. Stairs to the first floor. Door to:
Lounge
4.22m x 3.4m
The room widens to 3.91 m. Radiator. Window to the front. Archway to:
Dining room
2.69m x 2.26m
Under stair storage cupboard. Patio doors opening to the rear garden. Door to:
Kitchen
3.12m x 2.54m
Fitted with wall and base level units with work surface over, incorporating a single bowl, single drainer, stainless steel sink unit with mixer tap. Built-in oven and hob with extractor hood over. Fridge/freezer and washing machine. Dual aspect with window to the rear and a door opening to the side aspect.
First floor landing
Stairs from the entrance hall. Airing cupboard. Hatch to loft space. Doors to all the bedrooms and the bathroom.
Bedroom one
3.68m x 2.82m
Radiator. Fitted wardrobes with sliding doors, one mirrored. Window to the front.
Bedroom two
2.82m x 2.49m
The room widens to 2.87 m. Radiator. Fitted wardrobes with sliding doors, one mirrored. Window overlooks the rear garden.
Bedroom three
2.06m x 2.03m
The room widens to 2.59 m. Radiator. Over stair bulkhead with storage/wardrobe cupboard above. Window to the front.
Bathroom
Fitted with a white suite comprising a bath with shower attachment over, a wash hand basin, and a low-level WC. Radiator. Opaque window to the rear.
Material information
Holding Deposit Amount: Equivalent to one weeks rent | Broadband information: For specific information please go to | Mobile Coverage: For specific information please go to | Known Restrictions and Rights: No pets |
Travelling time to train stations
Three Bridges By car 5 mins On foot 24 mins | Crawley By car 10 mins - 3 miles | Gatwick By car 9 mins - 3.3 miles | (Source: Google maps)
Front Garden
Part of the front is laid to lawn with shrubs and bushes.
Rear Garden
Decked area adjacent to the property, the remainder being laid to lawn with a tree. Enclosed by fence with gated side access.
Parking - Driveway
A brick paved driveway to the front of the property for upto two cars.
Parking - Garage
Single garage with up and over door, power and light.
- COUNCIL TAXA payment made to your local authority in order to pay for local services like schools, libraries, and refuse collection. The amount you pay depends on the value of the property.Read more about council Tax in our glossary page.
- Band: D
- PARKINGDetails of how and where vehicles can be parked, and any associated costs.Read more about parking in our glossary page.
- Garage,Driveway
- GARDENA property has access to an outdoor space, which could be private or shared.
- Rear garden,Front garden
- ACCESSIBILITYHow a property has been adapted to meet the needs of vulnerable or disabled individuals.Read more about accessibility in our glossary page.
- Ask agent
Payne Close, Crawley, RH10
NEAREST STATIONS
Distances are straight line measurements from the centre of the postcode- Three Bridges Station0.9 miles
- Crawley Station2.1 miles
- Gatwick Airport Station2.2 miles
About the agent
Traditional, with a modern twist.
Our current business owners Adam Charlton, Kate Fuller and Anna Smith have a vast amount of experience across the property sector.
Homes Partnership is a company with a strong history of family ties; Kate and Anna are the daughters of the former owner Tracy Smith who worked within Homes Partnership since we opened our doors in 1991. Adam first joined HP in 2007 as a sales negotiator and has since worked his way up to become the Managing Dir
Notes
Staying secure when looking for property
Ensure you're up to date with our latest advice on how to avoid fraud or scams when looking for property online.
Visit our security centre to find out moreDisclaimer - Property reference 5a92b5c9-1d40-4297-8567-afbbd099fb60. The information displayed about this property comprises a property advertisement. Rightmove.co.uk makes no warranty as to the accuracy or completeness of the advertisement or any linked or associated information, and Rightmove has no control over the content. This property advertisement does not constitute property particulars. The information is provided and maintained by Homes Partnership, Crawley. Please contact the selling agent or developer directly to obtain any information which may be available under the terms of The Energy Performance of Buildings (Certificates and Inspections) (England and Wales) Regulations 2007 or the Home Report if in relation to a residential property in Scotland.
*This is the average speed from the provider with the fastest broadband package available at this postcode. The average speed displayed is based on the download speeds of at least 50% of customers at peak time (8pm to 10pm). Fibre/cable services at the postcode are subject to availability and may differ between properties within a postcode. Speeds can be affected by a range of technical and environmental factors. The speed at the property may be lower than that listed above. You can check the estimated speed and confirm availability to a property prior to purchasing on the broadband provider's website. Providers may increase charges. The information is provided and maintained by Decision Technologies Limited. **This is indicative only and based on a 2-person household with multiple devices and simultaneous usage. Broadband performance is affected by multiple factors including number of occupants and devices, simultaneous usage, router range etc. For more information speak to your broadband provider.
Map data ©OpenStreetMap contributors.




