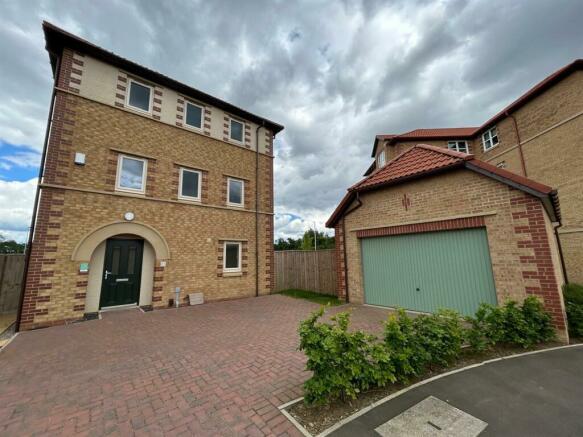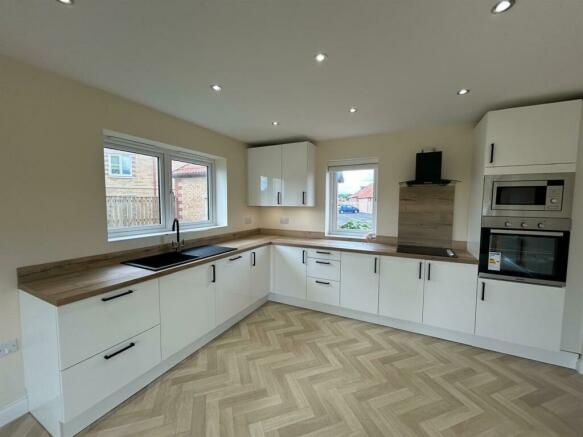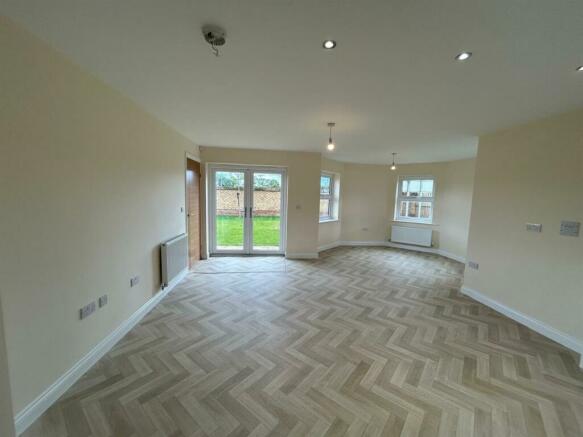Jeremiah Drive, Darlington

- PROPERTY TYPE
House
- BEDROOMS
4
- BATHROOMS
3
- SIZE
Ask agent
- TENUREDescribes how you own a property. There are different types of tenure - freehold, leasehold, and commonhold.Read more about tenure in our glossary page.
Freehold
Description
Situated in a desirable location, this detached residence offers the perfect blend of tranquillity and accessibility. Whether you're looking for a family home with ample space or a place to host gatherings with friends, this property on Jeremiah Drive has it all. Don't miss the opportunity to make this house your home - book a viewing today and step into a world of modern living at its finest.
General Remarks - A truly outstanding opportunity has arisen to acquire a four bed roomed detached residence occupying a most pleasing position on Jeremiah Drive on the prestigious West Park garden village development.
Finished to the highest of standards with luxurious fixtures and fittings
Gas fired central heating
Double glazed windows throughout
10 Year NHBC Warranty
We recommend viewings at the earliest opportunity to avoid disappointment.
The Development - Welcome to West Park Garden Village, an exclusive development of family homes inspired by traditional values. This site provides the perfect response to people’s desires for quality, new build homes but in an environment that’s healthy, sustainable and community focused. Situated on Jeremiah Drive, in Darlington, this development of 2, 3, 4 bedroom homes will appeal to both first time buyers and families alike. This development features a fantastic show home, finished and decorated to the highest possible standard, showcasing exactly how life could be in your new home.
Location - West Park Garden Village is perfectly positioned to enjoy the regions countryside and town centre. West Park certainly is a community where housing and the natural world live side by side. There is a wide range of amenities on your door step including a supermarket, an Aldi superstore, Marks and Spencer food outlet, pharmacy, dentist, a hairdressers / beauty salon, a public house plus an award winning Nursery, Infant and Junior School. West Park is the ideal location for people who need to commute for work with the A1 is less than a mile away and Darlington' East Coast mainline train station 3 miles away. Located just a stone's throw away from the stunning 30 acres West Park nature reserve, West Park Garden Village is a special place to call home.
Entrance Hallway - The property is entered through a composite door leading in to a welcoming entrance hallway. The hallway is warmed by a central heating radiator and is tastefully decorated in neutral tones.
Cloakroom - 1.83m x 0.61m.3.35m (6 x 2.11) - The cloakroom is fitted with a modern suite comprising of a wash hand basin and a low level WC.
Kitchen / Dining Room / Living Room - 26.3m max 11.2m min x 19.8m max x 12.70m min (86'3 - The open plan kitchen / dining and living room truly offers the wow factor. The living room is tastefully decorated in neutral tones. Warmed by a central heating radiator and benefiting from quality LVT flooring and inset spotlights to the ceiling. The dining room is warmed by a central heating radiator and is tastefully decorated in neutral tones. Offering an abundance of natural light and benefiting from LVT flooring. The luxurious kitchen is fitted with a comprehensive range of contemporary wall, floor and drawer units with contrasting worktops incorporating a composite sink and drainer. The kitchen benefits from LVT flooring, inset spotlights to the ceiling, double glazed windows to the rear and side elevations and a number of integrated appliances including an electric oven, a microwave, an electric hob with overhead extractor hood and a dishwasher. French doors lead out to the rear garden.
First Floor Landing - A staircase leads to the first floor landing.
Living / Family Room - 11.3m max x 7.11m min x 14.5m max x 10.11m min (37 - A versatile room which could be used as a further living room. This room is perfect for those snug evenings in front of the TV.
Master Bedroom - 14.9m max 10.2m min x 15.3m max x 10.90m min (48'1 - The triple aspect master bedroom is warmed by a central heating radiator, is tastefully decorated in neutral tones and benefits from double glazed windows, an adjoining en suite shower room and an additional room which would make an ideal home office or alternatively and additional bedroom.
En Suite Shower Room - The en suite shower room is warmed by a central heating radiator, is tastefully decorated in neutral tones, has a UPVC double glazed window and is fitted with a modern suite comprising of a shower cubicle with shower, a wash hand basin and a low level WC.
Home Office / Bedroom Five - 7.11m x 7.00m (23'3" x 22'11") - A versatile room which would be ideal as a home office or an additional bedroom. Warmed by a central heating radiator, tastefully decorated in neutral tones and benefiting from a UPVC double glazed window overlooking the front elevation of the property.
Second Floor - A staircase leads to the second floor accommodation.
Bedroom Two - 14.9m max 10.20m min x 15.30m max 10.90m min (48'1 - A spacious double bedroom warmed by a central heating radiator, tastefully decorated in neutral tones and benefiting from UPVC double glazed windows to the rear and side elevations and an adjoining en suite shower room.
En Suite Shower Room - The en suite shower room has vinyl flooring, a UPVC double glazed window and is fitted with a modern suite comprising of a shower cubicle with shower, a wash hand basin and a low level WC.
Bedroom Three - 11.20m x 7.60m (36'8" x 24'11") - With UPVC double glazed windows to the front and side elevations a further double bedroom warmed by a central heating radiator and tastefully decorated in neutral tones.
Bedroom Four - 7.11m x 7.20m (23'3" x 23'7") - A single bedroom warmed by a central heating radiator, tastefully decorated in neutral tones and benefiting from a UPVC double glazed window overlooking the front elevation of the property.
Bathroom - The fabulous family bathroom is warmed by a central heating radiator, has a UPVC double glazed window, vinyl flooring and is fitted with a modern and most contemporary suite comprising of a panelled bath with over head shower, a wash hand basin and a low level WC.
Externally - Externally to the front of the property there is a large block paved driveway providing off road car parking and a detached double garage. To the rear of the property there in an enclosed wrap around landscaped garden which is laid to lawn. There is also a patio area which is ideal for outdoor entertaining.
Internal Specification - • High quality fitted Pronorm German kitchen with soft closing wall and base units plus 40mm laminate worktop with matching upstands and splashback.
• Integrated 4 zone electric hob, single fan oven, microwave, stainless steel chimney extractor and stainless steel 1 and a half bowl sink with swan neck tap plus integrated dishwasher to all 4/5-bedroom homes. Prima Appliances with 5-year extended warranty available
• Ample white fitted double sockets/switches to all rooms
• TV and phone points to lounge and master bedroom
• Virgin Media/BT Broadband installed to property
• Security Alarm Ideal standard sanitaryware in white
• Wall tiling to WC, main bathroom and ensuite
• Chrome finish white low voltage downlights to kitchen, main bathroom and ensuite
• Oak finish internal doors
• Bespoke Oak finish stair bannister and newel post with white gloss spindles
• Choice of Magnolia or Light grey finish emulsion walls throughout with white gloss woodwork
External Specification - • Front and rear external light
• Power and light to attached and integral garage
• Planted and turfed front garden
• Turfed rear garden and paved patio area.
• Side access gate or access to rear garden through garage with path (plot specific)
• 1.8m boundary fencing. (1.8m walled gardens to selected plots) with 1m post and rail dividing fence.
• Blocked paved driveway (plot specific)
• Clay Roof Tiles
• Balanced Sash uPVC Windows
• Artstone Features
• Each plot is unique
General Information - The developer of this site is offering incentives to buyers to assist with purchasing these fantastic new homes:
Assisted Move: If you have a property to sell, do get in touch to see how this can assist you reserve this property.
Brochures
Jeremiah Drive, DarlingtonBrochure- COUNCIL TAXA payment made to your local authority in order to pay for local services like schools, libraries, and refuse collection. The amount you pay depends on the value of the property.Read more about council Tax in our glossary page.
- Band: E
- PARKINGDetails of how and where vehicles can be parked, and any associated costs.Read more about parking in our glossary page.
- Yes
- GARDENA property has access to an outdoor space, which could be private or shared.
- Yes
- ACCESSIBILITYHow a property has been adapted to meet the needs of vulnerable or disabled individuals.Read more about accessibility in our glossary page.
- Ask agent
Jeremiah Drive, Darlington
NEAREST STATIONS
Distances are straight line measurements from the centre of the postcode- North Road Station1.7 miles
- Darlington Station2.6 miles
- Heighington Station3.4 miles
Notes
Staying secure when looking for property
Ensure you're up to date with our latest advice on how to avoid fraud or scams when looking for property online.
Visit our security centre to find out moreDisclaimer - Property reference 33232872. The information displayed about this property comprises a property advertisement. Rightmove.co.uk makes no warranty as to the accuracy or completeness of the advertisement or any linked or associated information, and Rightmove has no control over the content. This property advertisement does not constitute property particulars. The information is provided and maintained by Denham Properties, Darlington. Please contact the selling agent or developer directly to obtain any information which may be available under the terms of The Energy Performance of Buildings (Certificates and Inspections) (England and Wales) Regulations 2007 or the Home Report if in relation to a residential property in Scotland.
*This is the average speed from the provider with the fastest broadband package available at this postcode. The average speed displayed is based on the download speeds of at least 50% of customers at peak time (8pm to 10pm). Fibre/cable services at the postcode are subject to availability and may differ between properties within a postcode. Speeds can be affected by a range of technical and environmental factors. The speed at the property may be lower than that listed above. You can check the estimated speed and confirm availability to a property prior to purchasing on the broadband provider's website. Providers may increase charges. The information is provided and maintained by Decision Technologies Limited. **This is indicative only and based on a 2-person household with multiple devices and simultaneous usage. Broadband performance is affected by multiple factors including number of occupants and devices, simultaneous usage, router range etc. For more information speak to your broadband provider.
Map data ©OpenStreetMap contributors.





