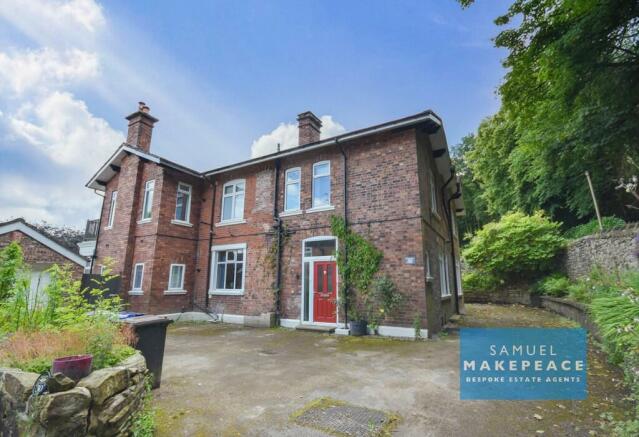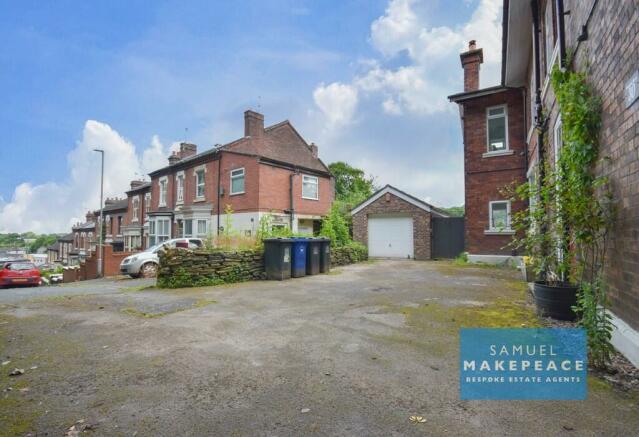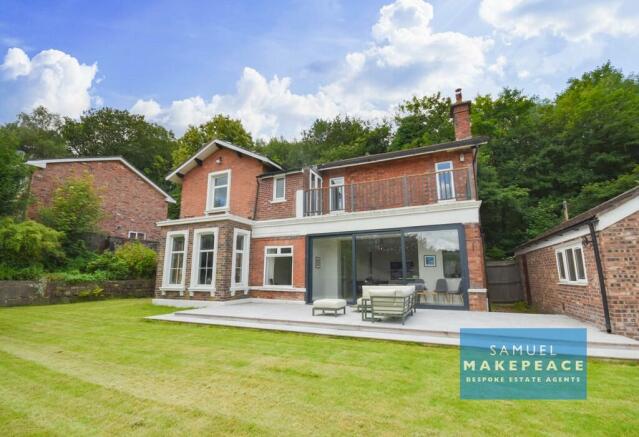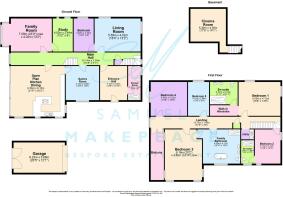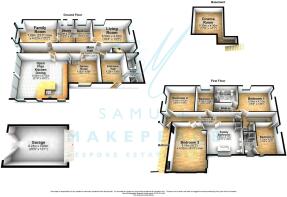St. Johns Wood, Kidsgrove, Stoke-on-Trent, Staffordshire

Letting details
- Let available date:
- Ask agent
- Deposit:
- Ask agentA deposit provides security for a landlord against damage, or unpaid rent by a tenant.Read more about deposit in our glossary page.
- Min. Tenancy:
- Ask agent How long the landlord offers to let the property for.Read more about tenancy length in our glossary page.
- Let type:
- Long term
- Furnish type:
- Ask agent
- Council Tax:
- Ask agent
- PROPERTY TYPE
Detached
- BEDROOMS
5
- BATHROOMS
4
- SIZE
Ask agent
Key features
- AMAZING FIVE BEDROOM DETACHED PERIOD PROPERTY AVAILABLE FOR RENT
- FULLY REFURBISHED THROUGHOUT TO THE HIGHEST OF STANDARDS
- OPEN PLAN KITCHEN/DINING WITH THREE PANE SLIDING DOORS ONTO PATIO
- FOUR RECEPTION ROOMS WITH A DOWNSTAIRS BEDROOM
- FOUR BATHROOMS INCLUDING GROUND FLOOR SHOWER ROOM
- FIVE DOUBLE BEDROOMS - FIRST AND SECOND BEDROOMS WITH EN SUITE
- MAIN BEDROOM WITH WALK IN WARDROBE
- HUGE FAMILY BATHROOM WITH DOUBLE SHOWER CUBICLE, FREE STANDING BATH & HIS AND HERS SINK
- HUGE GARDEN WITH PATIO AREA AND LAWN - GARAGE WITH PATIO DOORS
- LARGE DRIVEWAY WITH ACCESS AROUND THE PROPERTY - SURROUNDED BY WOODLAND
Description
INTERNAL
GROUND FLOOR
Entrance Hall
Composite front door, double glazed window to front, tiled flooring, original fireplace, radiator.
Downstairs Shower Room
Double glazed window to side, double shower cubicle, tiled flooring, vanity hand wash basin, LLWC, extractor fan.
Main Hallway
Double glazed window to the side and rear, storage cupboard, luxury vinyl flooring, vertical and normal radiator.
Lounge
Double glazed window to rear and side, fireplace, parquet flooring, radiator.
Ground Floor Bedroom
Double glazed window to rear, radiator.
Games Room
Double glazed window to front, luxury vinyl flooring, storage cupboard, radiator.
Family Room/Main Living Room
Double glazed bay window to rear, radiator.
Study
Double glazed window to side, parquet flooring, radiator.
Open Plan Kitchen/Diner
Double glazed window to front aspect, double glazed pane glass sliding doors opening onto garden and patio, range of fitted wall and base kitchen units, sunken sink, two integrated cookers, two integrated microwaves, integrated electric hob, integrated dishwasher, integrated full length fridge, integrated full length freezer, integrated bin, luxury vinyl flooring, radiator.
BASMENT
Cinema Room
Blacked out window, projector, radiator.
FIRST FLOOR
Landing
Double glazed door to balcony, double glazed window, loft access, storage cupboard, three radiators.
Bedroom One
Double glazed window to side, dressing room, radiator
En-Suite
Double glazed window, part tiled walls, tiled floor, double shower cubicle, LLWC, his and hers wash hand basin, towel holder radiator, extractor fan.
Bedroom Two
Double glazed window to front, radiator.
En-Suite
Double glazed window, double shower cubicle, part tiled walls, tiled floor, vanity and wash hand basin, LLWC, towel holder radiator, extractor fan.
Bedroom Three
Five double glazed windows to side and rear, original fireplace, radiator, access to family bathroom.
Bedroom Four
Double glazed window to rear, radiator.
Bedroom Five
Double glazed window to side, radiator.
Family Bathroom
Double glazed window, double shower cubicle, part tiled walls, original flooring, free standing bath, storage cupboard, LLWC, vanity unit and his and hers hand wash basin, towel holder radiator.
EXTERNAL
Front Garden
Driveway for multitude of vehicles, access to all sides of the property, access to garage.
Rear Garden
Grass garden with Indian stone patio terrace .
Garage
Up and over garage door with power and lighting and double glazed patio doors.
Council tax band: E
- COUNCIL TAXA payment made to your local authority in order to pay for local services like schools, libraries, and refuse collection. The amount you pay depends on the value of the property.Read more about council Tax in our glossary page.
- Band: E
- PARKINGDetails of how and where vehicles can be parked, and any associated costs.Read more about parking in our glossary page.
- Yes
- GARDENA property has access to an outdoor space, which could be private or shared.
- Yes
- ACCESSIBILITYHow a property has been adapted to meet the needs of vulnerable or disabled individuals.Read more about accessibility in our glossary page.
- Ask agent
St. Johns Wood, Kidsgrove, Stoke-on-Trent, Staffordshire
NEAREST STATIONS
Distances are straight line measurements from the centre of the postcode- Kidsgrove Station0.2 miles
- Alsager Station2.5 miles
- Longport Station3.2 miles
About the agent
Samuel Makepeace Bespoke Estate Agents are centrally located in the town of Kidsgrove, covering the surrounding areas of Butt Lane, Talke, Mow Cop, New Chapel, Harrishead, Alsager, Scholar Green, Church Lawton, Packmoor and Biddulph but to name a few.
As a truly independent and ultra-proactive Estate Agent, we provide a highly bespoke and personal service which many of our competitors cannot match.
We understand that selling your home is a huge decision, and we are here on hand to
Industry affiliations

Notes
Staying secure when looking for property
Ensure you're up to date with our latest advice on how to avoid fraud or scams when looking for property online.
Visit our security centre to find out moreDisclaimer - Property reference ZSamuelMakepeace0003505269. The information displayed about this property comprises a property advertisement. Rightmove.co.uk makes no warranty as to the accuracy or completeness of the advertisement or any linked or associated information, and Rightmove has no control over the content. This property advertisement does not constitute property particulars. The information is provided and maintained by Samuel Makepeace Estate Agents, Stoke On Trent. Please contact the selling agent or developer directly to obtain any information which may be available under the terms of The Energy Performance of Buildings (Certificates and Inspections) (England and Wales) Regulations 2007 or the Home Report if in relation to a residential property in Scotland.
*This is the average speed from the provider with the fastest broadband package available at this postcode. The average speed displayed is based on the download speeds of at least 50% of customers at peak time (8pm to 10pm). Fibre/cable services at the postcode are subject to availability and may differ between properties within a postcode. Speeds can be affected by a range of technical and environmental factors. The speed at the property may be lower than that listed above. You can check the estimated speed and confirm availability to a property prior to purchasing on the broadband provider's website. Providers may increase charges. The information is provided and maintained by Decision Technologies Limited. **This is indicative only and based on a 2-person household with multiple devices and simultaneous usage. Broadband performance is affected by multiple factors including number of occupants and devices, simultaneous usage, router range etc. For more information speak to your broadband provider.
Map data ©OpenStreetMap contributors.
