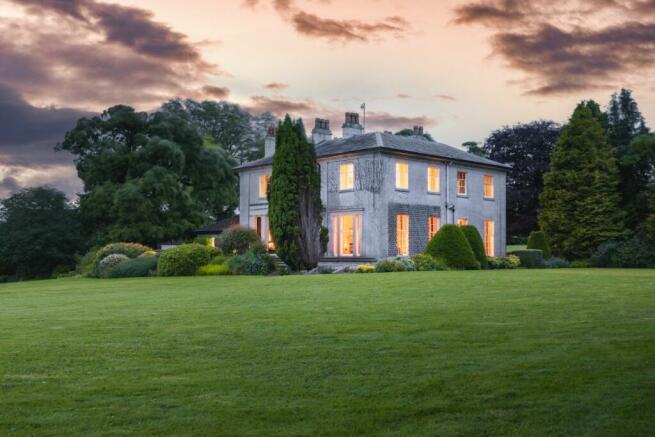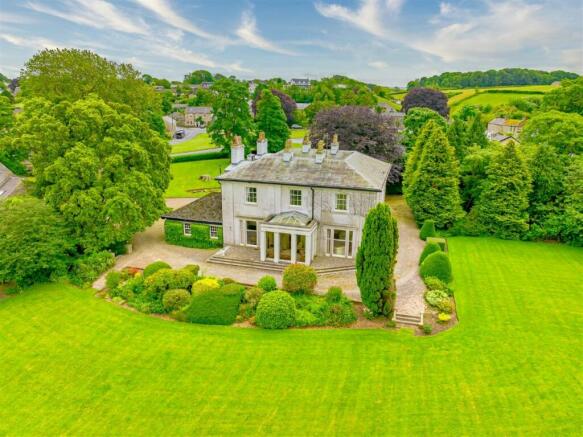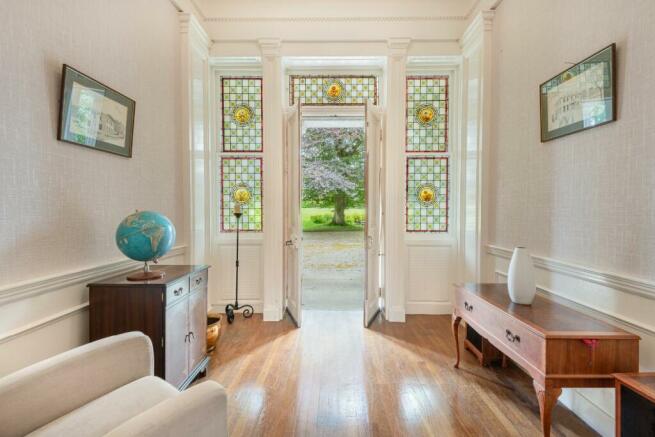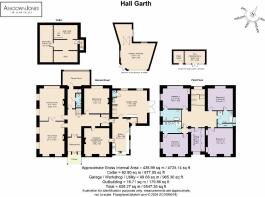Hall Garth, Over Kellet, Carnforth, LA6 1BX

- PROPERTY TYPE
Country House
- BEDROOMS
4
- BATHROOMS
3
- SIZE
Ask agent
- TENUREDescribes how you own a property. There are different types of tenure - freehold, leasehold, and commonhold.Read more about tenure in our glossary page.
Freehold
Description
* 1820s Grade II Listed country house
* Panoramic views
* Large, detached home with lots of character
* Scope to develop and bring the home back to life
* 4-bedroom, 3-bathrooms
* 3.3 acres of mature garden
* Outdoor swimming pool
* Private drive with electric gates
* Great local schools nearby
Grounds and Location:
* Small village location set back on the green
* Substantial garden area
* Gated private entrance and driveway
* Substantial parking area
Services:
* Mains gas, water, electricity and drainage
* Freehold
* Council tax band 'H'
* All network providers reach the home
* Superfast broadband (76 Mbps)
Brimming with traditional features the gracious proportions and sheer scale of Hall Garth allow you plenty of scope to create an incredible space to enjoy, inhabit and be proud of.
Originally built in the 1820's accredited to the Kendal based architect George Webster, Hall Garth features a limestone ashlar Grecian style symmetrical façade with central tetrastyle Doric portico creating a grand and noble entrance to welcome friends and family.
Set back from the road, arrive at the home through the electric gates, complete with intercom for guests and make your way around the sweeping driveway to an abundance of parking to both the front and side of the handsome façade.
Hall Garth's entrance hall, found through the typical Georgian double front door flanked and topped with stained-glass windows makes for a thoroughly lovely and welcoming space to don and doff boots and coats. The natural light from the glazing extends into the home and permeates into the central hallway.
With both family and space in mind Hall Garth is laid out over two floors - rooms boast high ceilings, weighty panel doors and large sash windows as well as additional cellars ideal for storage.
Entertaining will be effortless as you turn immediately to the left and discover a formal dining room fit for magnificent family Christmases beside the original marble fireplace. Four large classic paned sash windows fill the room with light and give beautiful garden views. Open the double doors into a generous drawing room forming a grand space to host parties and celebrations. Separate these rooms to allow for more cosy spots to relax and simply live in day-to-day, with captivating views over the rear garden, across the fields and out towards Morecambe Bay highlighted through huge aspect glazing.
Make your way through the single door leading back into the hallway and peek into the handy understairs WC where guests can refresh and revive, before continuing into the triple aspect garden room. Finish your day in here with a refreshing glass of wine, watching the sun setting over the bay - picture perfect just doesn't quiet cover how impressive these scenes are. Doors allow for easy access onto the patio and out into the tranquillity of the garden, ideal for early morning strolls through the roses.
Retrace your steps into the hallway and discover two generous rooms on either side, one to the rear, currently used as a sitting room enjoys views to Warton Crag, the other a breakfast room with the advantage of a door to the kitchen. One of these would be a perfect for the kids to escape to and have as a separate toy room keeping everything in one place. Both versatile in use, perhaps snug, playroom or office, flaunting beautifully framed tranquil aspects, fireplaces and charming traditional features.
Beyond these rooms is a large kitchen diner awaiting to be transformed into a chef's dream. Perfectly serviceable with integrated appliances and ample contemporary fitted storage for china, pots, pans and pantry items, this space is ideal for now and will stand you in good stead when you are ready to put your own stamp on it.
An adjacent garage provides a practical space for a utility and a flight of stairs takes you down into the three rooms of the cellar - an ideal spot for wine to be hoarded. There is also a second cloakroom and door taking you to a small patio next to the driveway making unloading the shopping into the home effortless.
Once you have completed the tour of the main living spaces, head back to the hall and ascend the stairs to the first floor where four sumptuous bedrooms await leading from a huge landing - almost a room in itself.
Internally the home is very understated with simple traditional features so as to not take away from the marvellous aspects of the surrounding countryside found through large paned apertures, each depicting a different external story that continue into the bedrooms.
Four generous doubles, traditionally square in style almost mirror images of each other; one with en-suite bathroom, a master bedroom with an additional dressing room and en-suite shower room, and the final two sharing the family bathroom. All are naturally lit by the sunlight that floods in through the huge sash windows creating a real haven to retreat to after a busy day. The bedrooms are spacious with ample room for wardrobes, dressers and bedside tables and with such generously high ceilings they are both luxurious and airy.
Gardens and grounds
Sitting centrally in 3.3 acres, Hall Garth is enveloped with a variety of lush green space, woodland, entertaining terraces, swimming pool, pond life and outbuildings. Feel the peace and tranquility in the luxurious and sophisticated acreage; set back from the village giving a sense of rurality and serenity.
The elegant curved driveway leads between open manicured lawns with mature trees and bushes hiding a small pond where wildlife inhabits. The gravel terrace leads round to the left of the home past a fruitful woodland where dens can be built and lush green expanse adorned with box hedging, ideal for games of croquet to be enjoyed.
The terrace wraps round the rear of the home and continues back to the front driveway, with easy access into the sun-room it creates an ideal spot to entertain and dine alfresco. Place benches at the rear so you can sit and admire the surrounding far-reaching views over the adjoining fields, quite a spectacle to behold.
The garden continues on a paved path between beautiful rose bushes and shrubs to a special addition within the grounds - an open-air swimming pool that boasts the most incredible uninterrupted views towards Morecambe Bay. Standing nearby is the plant house complete with heater and pump as well as an adjoining pool house, where changing for a morning dip will be effortless. A quick makeover and you will be hosting pool parties all summer and long.
An abundance of storage for gardening equipment and outdoor hobbies can be found in the numerous outbuildings and large garages.
Hall Garth's incredible tranquil charm, character and space alongside the outside acreage creates a fantastic family home and with excellent access to the wider corridor of the west coast it really offers the best of both worlds. Take the leap and become the new custodians of this stunning home.
Your adventures can also start close to home, on the towpaths of The Lancaster Canal, just a 15-minute walk from the home. Take the path towards the next village of Capernwray and stop for a libation in the tearoom before strolling back along the same route or via the country lane.
** For more photos and information, download the brochure on desktop. For your own hard copy brochure, or to book a viewing please call the team **
Tenure: Freehold
Brochures
Brochure- COUNCIL TAXA payment made to your local authority in order to pay for local services like schools, libraries, and refuse collection. The amount you pay depends on the value of the property.Read more about council Tax in our glossary page.
- Ask agent
- PARKINGDetails of how and where vehicles can be parked, and any associated costs.Read more about parking in our glossary page.
- Yes
- GARDENA property has access to an outdoor space, which could be private or shared.
- Yes
- ACCESSIBILITYHow a property has been adapted to meet the needs of vulnerable or disabled individuals.Read more about accessibility in our glossary page.
- Ask agent
Energy performance certificate - ask agent
Hall Garth, Over Kellet, Carnforth, LA6 1BX
NEAREST STATIONS
Distances are straight line measurements from the centre of the postcode- Carnforth Station1.5 miles
- Silverdale Station4.2 miles
- Bare Lane Station5.3 miles
About the agent
Hey,
Nice to 'meet' you! We're Sam Ashdown and Phil Jones, founders of AshdownJones - a bespoke estate agency specialising in selling unique homes in The Lake District and The Dales.
We love a challenge...
Over the last eighteen years we have helped sell over 1000 unique and special homes, all with their very own story to tell, all with their unique challenges.
Our distinctive property marketing services are not right for every home, but tho
Notes
Staying secure when looking for property
Ensure you're up to date with our latest advice on how to avoid fraud or scams when looking for property online.
Visit our security centre to find out moreDisclaimer - Property reference RS0524. The information displayed about this property comprises a property advertisement. Rightmove.co.uk makes no warranty as to the accuracy or completeness of the advertisement or any linked or associated information, and Rightmove has no control over the content. This property advertisement does not constitute property particulars. The information is provided and maintained by AshdownJones, The Lakes. Please contact the selling agent or developer directly to obtain any information which may be available under the terms of The Energy Performance of Buildings (Certificates and Inspections) (England and Wales) Regulations 2007 or the Home Report if in relation to a residential property in Scotland.
*This is the average speed from the provider with the fastest broadband package available at this postcode. The average speed displayed is based on the download speeds of at least 50% of customers at peak time (8pm to 10pm). Fibre/cable services at the postcode are subject to availability and may differ between properties within a postcode. Speeds can be affected by a range of technical and environmental factors. The speed at the property may be lower than that listed above. You can check the estimated speed and confirm availability to a property prior to purchasing on the broadband provider's website. Providers may increase charges. The information is provided and maintained by Decision Technologies Limited. **This is indicative only and based on a 2-person household with multiple devices and simultaneous usage. Broadband performance is affected by multiple factors including number of occupants and devices, simultaneous usage, router range etc. For more information speak to your broadband provider.
Map data ©OpenStreetMap contributors.




