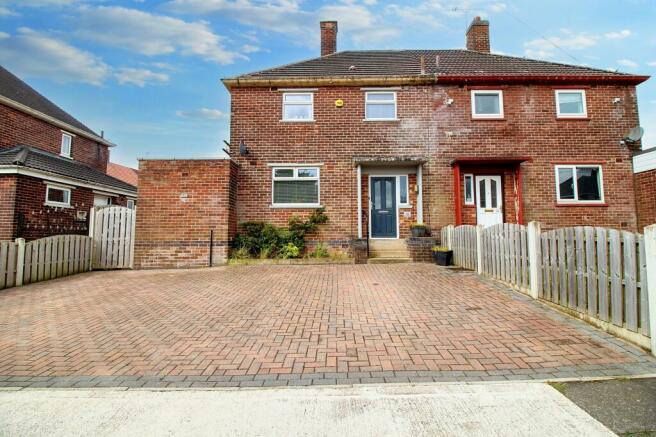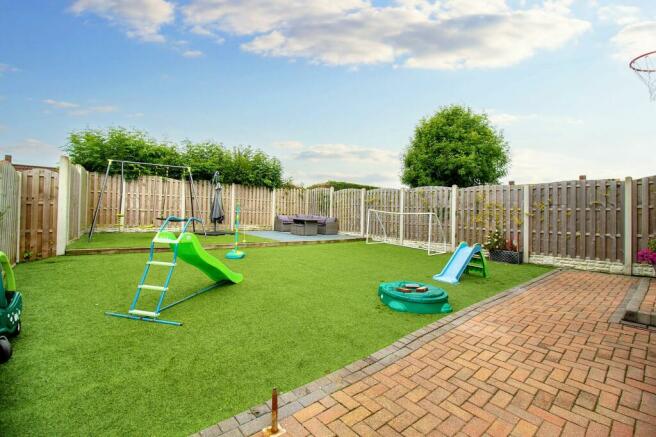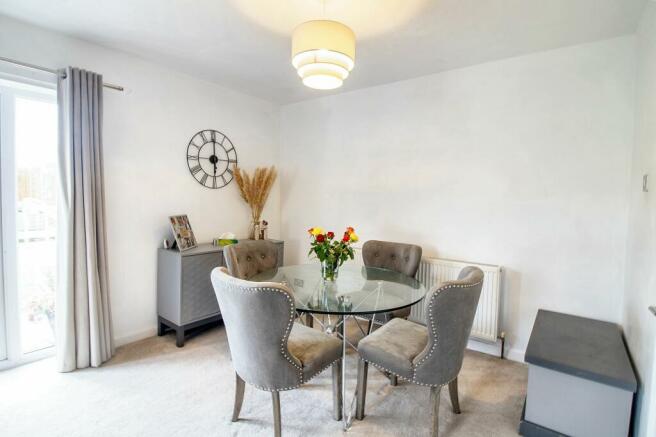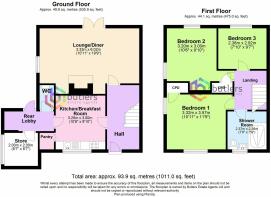Elstree Drive, Sheffield, S12

- PROPERTY TYPE
Semi-Detached
- BEDROOMS
3
- BATHROOMS
1
- SIZE
926 sq ft
86 sq m
- TENUREDescribes how you own a property. There are different types of tenure - freehold, leasehold, and commonhold.Read more about tenure in our glossary page.
Freehold
Key features
- SEMI DETACHED HOUSE
- THREE BEDROOMS
- LOUNGE / DINER ACROSS THE REAR OF THE HOUSE
- MODERNISED KITCHEN AND SHOWER ROOM
- ENCLOSED REAR GARDEN WITH BLOCK PAVED PATIO AREA
- DRIVEWAY FOR THREE CARS
- CLOSE TO TRAM
Description
The outdoor space of this property is a haven of tranquillity and leisure, with the rear garden thoughtfully designed for optimal enjoyment. The yard is tastefully enclosed for privacy, enhanced by recent redesigns and high-quality fencing. A spacious block-paved PATIO AREA beckons for al fresco dining and relaxation, while a lush lawned area offers room for recreational activities and children's play. Continuing around the home, the side features additional block paving that effortlessly connects to the front of the house, creating a seamless flow throughout the property. For added convenience, the property boasts a well-maintained block-paved DRIVEWAY, ensuring ample off-road parking. Whether you're unwinding in the serene garden or hosting guests with ease, this property's outdoor spaces are sure to cater to all your lifestyle needs. An exemplary opportunity for those seeking a harmonious blend of comfort, sophistication, and practicality, this home offers a unique chance to embrace modern living in a prime location.
EPC Rating: E
Hall
The modern front door opens into the hall, providing access to the Kitchen/Breakfast room and the Lounge. The current owners utilise the space under the stairs as a home office.
Lounge / Diner
3.33m x 6.02m
This room spans across the rear of the property and has twin UPVC doors to the garden and a window to the side. Tastefully decorated in a modern theme it is a great space to relax to one end of the room then an area to accommodate a table and chairs offers a formal dining area to the opposite end.
Kitchen / Breakfast room
3.25m x 3m
The kitchen is well designed to accommodate the large fridge freezer in one corner with a breakfast bar offering informal dining behind the door. There is a range of wall and floor-mounted gloss white units with contrasting worksurfaces, stainless steel single oven, ceramic hob and extractor above. The sink is beneath the window overlooking the driveway, a fabulous area offering the family chefs space to show off their culinary skills. All ingredients could be stored in the pantry next to door leading to the rear lobby.
Store
2m x 2m
Recently plastered this room once was the outhouse but was planned to become a utility room or store, therefore offering the opportunity to design your own room.
Rear Lobby / Wc
The rear lobby provides access to the WC, Store and currently has a washing machine and dryer stacked neatly in a cupboard area. An external door leads to the rear garden.
Landing
Providing access to all bedrooms, the shower room and the attic.
Bedroom One
3.32m x 3.57m
With twin aspect windows flooding the room with light its a great place to unwind. There is a cupboard to one side.
Bedroom Two
3.2m x 3m
Again with twin aspect windows, this room has a useful storage cupboard and plenty of space for a family.
Bedroom Three
2.38m x 2.92m
Currently used as a playroom this is again a double bedroom with a window to the rear.
Shower Room
Being modernised in recent years there is a double-width shower enclosure, white wall-hung wash basin and white Wc. There is a window to the front.
Garden
The rear garden is fully enclosed with recent redesign and fencing. A block paved patio seating area provides space for alfresco dining while a lawned area offers space for play. The side of the house has further block paving wrapping around to the front of the house.
Parking - Driveway
The block paved driveway provides off-road parking with ease.
- COUNCIL TAXA payment made to your local authority in order to pay for local services like schools, libraries, and refuse collection. The amount you pay depends on the value of the property.Read more about council Tax in our glossary page.
- Band: A
- PARKINGDetails of how and where vehicles can be parked, and any associated costs.Read more about parking in our glossary page.
- Driveway
- GARDENA property has access to an outdoor space, which could be private or shared.
- Private garden
- ACCESSIBILITYHow a property has been adapted to meet the needs of vulnerable or disabled individuals.Read more about accessibility in our glossary page.
- Ask agent
Energy performance certificate - ask agent
Elstree Drive, Sheffield, S12
NEAREST STATIONS
Distances are straight line measurements from the centre of the postcode- Hollinsend Tram Stop0.3 miles
- Gleadless Townend Tram Stop0.4 miles
- White Lane Tram Stop0.4 miles
About the agent
Born in 2002 Butlers Estate Agents opened on Mosborough High Street and has remained an independent family run business with the assistance of local team members. We have adapted the business over the years to meet the ever-changing demands of the market, including the rebranding of our logo which we used for 17 years before retiring it last year.
Emerging with a new image and renewed excitement, combined with a wealth of experience we offer Sales, Lettings and Property Management servi
Industry affiliations



Notes
Staying secure when looking for property
Ensure you're up to date with our latest advice on how to avoid fraud or scams when looking for property online.
Visit our security centre to find out moreDisclaimer - Property reference ced0b44b-3ec8-4f18-af82-f89b02f0943c. The information displayed about this property comprises a property advertisement. Rightmove.co.uk makes no warranty as to the accuracy or completeness of the advertisement or any linked or associated information, and Rightmove has no control over the content. This property advertisement does not constitute property particulars. The information is provided and maintained by Butlers Estate Agents, Sheffield. Please contact the selling agent or developer directly to obtain any information which may be available under the terms of The Energy Performance of Buildings (Certificates and Inspections) (England and Wales) Regulations 2007 or the Home Report if in relation to a residential property in Scotland.
*This is the average speed from the provider with the fastest broadband package available at this postcode. The average speed displayed is based on the download speeds of at least 50% of customers at peak time (8pm to 10pm). Fibre/cable services at the postcode are subject to availability and may differ between properties within a postcode. Speeds can be affected by a range of technical and environmental factors. The speed at the property may be lower than that listed above. You can check the estimated speed and confirm availability to a property prior to purchasing on the broadband provider's website. Providers may increase charges. The information is provided and maintained by Decision Technologies Limited. **This is indicative only and based on a 2-person household with multiple devices and simultaneous usage. Broadband performance is affected by multiple factors including number of occupants and devices, simultaneous usage, router range etc. For more information speak to your broadband provider.
Map data ©OpenStreetMap contributors.




