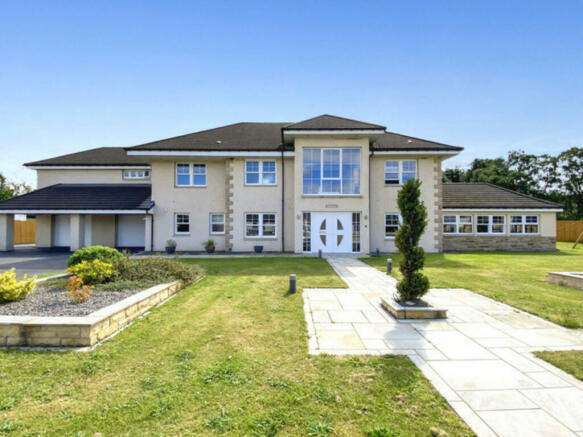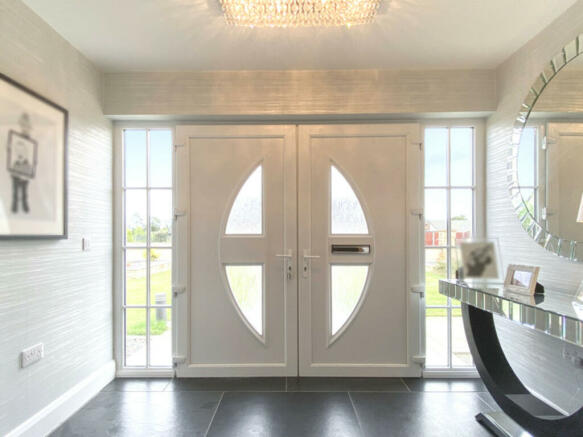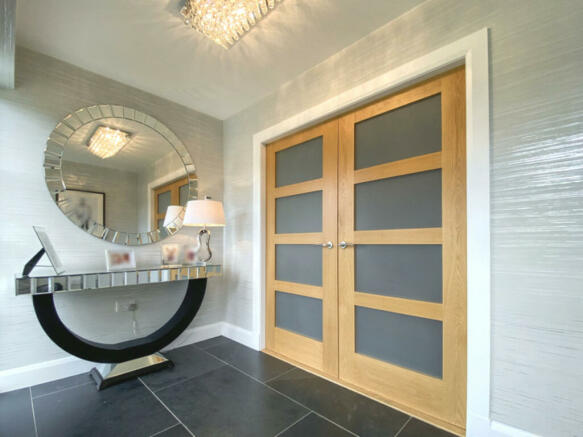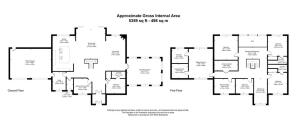
Hallowood Road, Elgin, IV30

- PROPERTY TYPE
Detached
- BEDROOMS
5
- BATHROOMS
6
- SIZE
Ask agent
- TENUREDescribes how you own a property. There are different types of tenure - freehold, leasehold, and commonhold.Read more about tenure in our glossary page.
Ask agent
Description
The ground level of this exceptional residence showcases sleek slate floors, complemented by the indulgence of underfloor heating on both floors. The heart of the home is the expansive open concept kitchen, living, and dining room, designed to effortlessly blend style and functionality. The kitchen is a chef's dream, complete with an integrated coffee machine, double ovens, a warming drawer, dishwasher, kettle tap, and a large island, perfect for gathering with family and friends. The dining area features bifold doors that lead to a generous patio area, creating a seamless transition between indoor and outdoor living and the living area is enhanced by the warmth and charm of a log burning stove.
No detail has been overlooked in this exquisite home, with oak staircase and doors adding to its elegance. In addition to these magnificent features, this home also offers a range of other amenities and features, including a downstairs en-suite bedroom, a home office, downstairs WC, a utility room which leads through to the spacious double garage, with electric doors. For those who prioritise wellness, there’s a fully equipped gym with triple aspect windows, allowing you to pursue your fitness goals in a bright and invigorating space. If a home gym isn’t a priority in your home, this inviting room would make a superb formal living room.
Upstairs you have four generously sized bedrooms, three of which are en-suite, ensuring every member of your household will have their own private sanctuary. The master suite boasts a spacious layout, providing ample room for relaxation and comfort, with the advantage of a dressing room and ensuite bathroom with a freestanding bathtub, perfect for indulging in a soothing soak.
There are two further seating areas on this floor. The mezzanine seating area provides a comfortable spot to unwind and relax and the second benefits from floor to ceiling windows and would make a fantastic home library or whisky room. The second office space can effortlessly transform into a sixth bedroom to suit your lifestyle needs and the expansive airing cupboard has plans for conversion into an upstairs utility room. Ample storage can be found throughout the property, ensuring a clutter-free living experience. In addition to these tremendous facilities, there is also potential to covert the huge attic space which would make a wonderful cinema/games room.
Outside, the exterior of this extraordinary home is adorned with elegant lighting, newly installed to highlight the impeccable landscaping and the recently cleaned roof exudes an immaculate and polished aesthetic. The large south-facing garden is a private haven, with the added advantage of trees behind, offering a sense of serenity, seclusion and shelter. A generous integral double garage with electric doors provides secure parking, while an additional detached double garage offers even more space for your vehicles. The driveway, adorned with electric gates, can accommodate multiple vehicles with ease. A garden shed provides storage for your outdoor equipment, while the front, rear, and side gardens have been meticulously maintained to perfection.
With underfloor heating on both floors, an integrated vacuum system and hot water solar panels, this home has been designed to create a comfortable living environment.
Viewing is highly recommended if you are looking for a luxurious, spacious home full of high-quality finishes throughout.
Included in the sale are all floor coverings, window blinds and integrated appliances.
Location
The city of Elgin is a cathedral city situated on the A96, which gives a direct route to Aberdeen and Inverness. Elgin provides all the facilities one would expect with modern-day living. Excellent educational establishments are available locally including school and higher education along with the world-famous Gordonstoun School nearby. It boasts numerous leisure facilities including, health clubs, swimming pools and local golf courses. Banks, restaurants, cafés, bars, local shops, supermarkets, and national chain stores can be found in and around the city. RAF Lossiemouth and the Moray Coast is within easy reach and has a choice of spectacular walks on pebbled and sandy beaches with an abundance of wildlife including ospreys, dolphins, seals, and whales often to be seen along this World Heritage coastline. The property’s location is within easy of a variety of golf courses and Speyside, the heart of the Whisky Country.
DISCLAIMER These particulars are intended to give a fair description of the property, but their accuracy cannot be guaranteed, and they do not constitute or form part of an offer of contract. Intending purchasers must rely on their own inspection of the property. None of the above appliances/services have been tested by ourselves. We recommend purchasers arrange for a qualified person to check all appliances/ services before legal commitment. Whilst every attempt has been made to ensure the accuracy of the floorplan contained here, measurements of doors, windows, rooms and any other items are approximate, and no responsibility is taken for any error, omission, or misstatement. This plan is for illustrative purposes only and should be used as such by any prospective purchaser.
- COUNCIL TAXA payment made to your local authority in order to pay for local services like schools, libraries, and refuse collection. The amount you pay depends on the value of the property.Read more about council Tax in our glossary page.
- Ask agent
- PARKINGDetails of how and where vehicles can be parked, and any associated costs.Read more about parking in our glossary page.
- Yes
- GARDENA property has access to an outdoor space, which could be private or shared.
- Yes
- ACCESSIBILITYHow a property has been adapted to meet the needs of vulnerable or disabled individuals.Read more about accessibility in our glossary page.
- Ask agent
Hallowood Road, Elgin, IV30
NEAREST STATIONS
Distances are straight line measurements from the centre of the postcode- Elgin Station2.0 miles
About the agent
Welcome to Compass Estates, your trusted partner in navigating the diverse and dynamic real estate landscape of Scotland. Established with a vision to redefine the property market experience, we at Compass Estates take pride in offering comprehensive and personalised solutions to meet all your property needs.
As seasoned estate agents, we understand that buying or selling a property is not merely a transaction, it's a pivotal moment in your life. Our commitment is to guide you th
Industry affiliations

Notes
Staying secure when looking for property
Ensure you're up to date with our latest advice on how to avoid fraud or scams when looking for property online.
Visit our security centre to find out moreDisclaimer - Property reference RX404250. The information displayed about this property comprises a property advertisement. Rightmove.co.uk makes no warranty as to the accuracy or completeness of the advertisement or any linked or associated information, and Rightmove has no control over the content. This property advertisement does not constitute property particulars. The information is provided and maintained by Compass Estates, Livingston. Please contact the selling agent or developer directly to obtain any information which may be available under the terms of The Energy Performance of Buildings (Certificates and Inspections) (England and Wales) Regulations 2007 or the Home Report if in relation to a residential property in Scotland.
*This is the average speed from the provider with the fastest broadband package available at this postcode. The average speed displayed is based on the download speeds of at least 50% of customers at peak time (8pm to 10pm). Fibre/cable services at the postcode are subject to availability and may differ between properties within a postcode. Speeds can be affected by a range of technical and environmental factors. The speed at the property may be lower than that listed above. You can check the estimated speed and confirm availability to a property prior to purchasing on the broadband provider's website. Providers may increase charges. The information is provided and maintained by Decision Technologies Limited. **This is indicative only and based on a 2-person household with multiple devices and simultaneous usage. Broadband performance is affected by multiple factors including number of occupants and devices, simultaneous usage, router range etc. For more information speak to your broadband provider.
Map data ©OpenStreetMap contributors.





