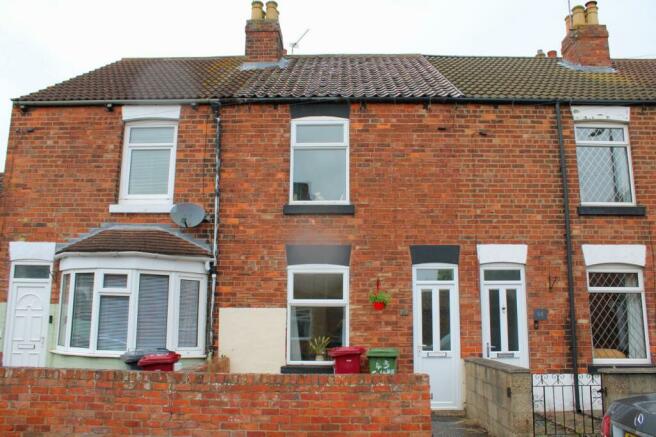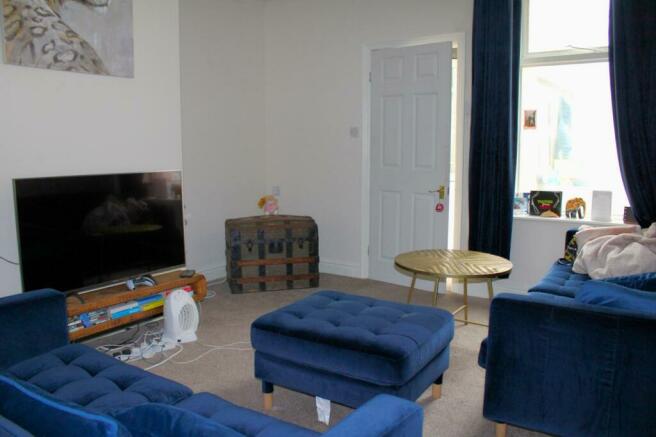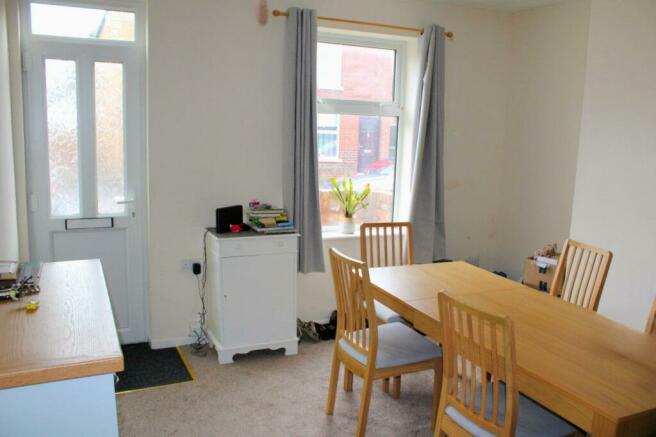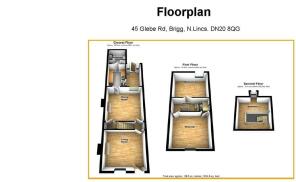Glebe Road, Brigg, DN20

- PROPERTY TYPE
Terraced
- BEDROOMS
3
- BATHROOMS
1
- SIZE
Ask agent
- TENUREDescribes how you own a property. There are different types of tenure - freehold, leasehold, and commonhold.Read more about tenure in our glossary page.
Freehold
Key features
- NO UPWARD CHAIN
- CLOSE TO TOWN CENTRE
- 2 RECEPTION ROOMS
- 3 STOREY HOME
- FLAGGED GARDEN
- COUNCIL TAX BAND A
Description
A traditional 3 bedroom center terrace townhouse arranged over 3 floors. Offered with the benefit of NO UPWARD CHAIN and vacant possession it briefly comprises of a forward facing lounge with open fire, dining room, galley style kitchen and ground floor bathroom. to the first floor there are 2 double bedrooms and the the 3rd double bedroom is on the 2nd floor. The property benefits from gas heating and part uPvc double glazing and there is an easily maintained garden to the rear.
EPC rating: E. Tenure: Freehold,DINING ROOM
3.66m x 3.79m (12'0" x 12'5")
A forward facing room with uPVC double glazed window, radiator and uPVC Entrance door.
LOUNGE
3.78m x 4.02m (12'5" x 13'2")
Ideal as a separate family room with double glazed
window overlooking the rear Utility, radiator and shelved
under stair storage cupboard.
KITCHEN
1.95m x 3.17m (6'5" x 10'5")
An galley style kitchen well appointed with a
range of traditional pine effect fronted units with
contrasting granite style work surfacing to include inset 1
1/2 bowl stainless steel sink units with cupboards and
drawers under, a further four base units with recess housing
for an electric cooker with extractor hood over, larder
store and 4 pelmeted units at eye level, complimentary
tiling to the splash areas, 2 windows overlooking the side
utility and uPVC personnel door.
UTILITY ENTRANCE
1.66m x 3.24m (5'5" x 10'8")
A practical entrance with plumbing for a washing machine, space for refrigerator and freezer,
sloping translucent roof, uPVC rear door and matching side
windows.
BATHROOM
1.98m x 2.24m (6'6" x 7'4")
Appointed with a modern suite in white to include paneled
bath with mixer tap shower attachment, pedestal wash
hand basin, close coupled wc, complimentary tiling to the
shower area and to half height on the remaining walls,
window and cupboard housing the gas fired central
heating boiler.
LANDING
With turned spindle balustrade rail, radiator and stair to
2nd floor.
BEDROOM 1
3.47m x 3.8m (11'5" x 12'6")
A light south facing room with uPVC window, radiator and
deep walk-in store cupboard
BEDROOM 2
3.32m x 3.79m (10'11" x 12'5")
With uPVC double glazed window to the rear aspect,
radiator and dado rail.
BEDROOM 3
3.45m x 3.89m (11'4" x 12'9")
Situated on the 2nd floor and including uPVC dormer
window to the rear aspect, spindle balustrade rail, radiator
and access to eave storage space.
OUTSIDE
The property is bounded to the front by brick walling
beyond which there is a gravel topped buffer garden.
Side pedestrian access opens to an enclosed, easily
maintained patio style flagged garden.
Note: There is a shared pedestrian right of way across the
rear of 45 Glebe Rd in favour of the neighbouring
properties.
TENURE
We have been informed by the Vendors that the property is Freehold. Please confirm this via your Legal Representatives prior to commitment to purchase.
COUNCIL TAX
We understand that the latest Council Tax banding indicates that the property is a BAND A. We advise prospective purchasers to confirm this banding via the relevant local authority prior to legal completion.
FLOOR PLANS
The floor plans included are for identification purposes only and, as representations, are not to scale. The prospective purchaser should confirm the the property suitability prior to offer.
ANTI MONEY LAUNDERING AND REFFERALS
Intending purchasers will be asked to produce identification documentation at the offer stage and we would ask for your co-operation in order that there will be no delay in agreeing the sale. Newton Falllowell and our partners provide a range of services to buyers, although you are free to use an alternative provider. We can refer you on to Mortgage Advice Bureau for help with finance. We may receive a fee of £200, if you take out a mortgage through them. If you require a solicitor to handle your purchase we can refer you on to our in house solicitors. We may receive a fee of upto £200 if you use their services.
Brochures
Brochure- COUNCIL TAXA payment made to your local authority in order to pay for local services like schools, libraries, and refuse collection. The amount you pay depends on the value of the property.Read more about council Tax in our glossary page.
- Band: A
- PARKINGDetails of how and where vehicles can be parked, and any associated costs.Read more about parking in our glossary page.
- On street
- GARDENA property has access to an outdoor space, which could be private or shared.
- Private garden
- ACCESSIBILITYHow a property has been adapted to meet the needs of vulnerable or disabled individuals.Read more about accessibility in our glossary page.
- Ask agent
Glebe Road, Brigg, DN20
NEAREST STATIONS
Distances are straight line measurements from the centre of the postcode- Brigg Station0.5 miles
- Barnetby Station3.5 miles
- Kirton Lindsey Station6.5 miles
Notes
Staying secure when looking for property
Ensure you're up to date with our latest advice on how to avoid fraud or scams when looking for property online.
Visit our security centre to find out moreDisclaimer - Property reference P1581. The information displayed about this property comprises a property advertisement. Rightmove.co.uk makes no warranty as to the accuracy or completeness of the advertisement or any linked or associated information, and Rightmove has no control over the content. This property advertisement does not constitute property particulars. The information is provided and maintained by Newton Fallowell, Brigg. Please contact the selling agent or developer directly to obtain any information which may be available under the terms of The Energy Performance of Buildings (Certificates and Inspections) (England and Wales) Regulations 2007 or the Home Report if in relation to a residential property in Scotland.
*This is the average speed from the provider with the fastest broadband package available at this postcode. The average speed displayed is based on the download speeds of at least 50% of customers at peak time (8pm to 10pm). Fibre/cable services at the postcode are subject to availability and may differ between properties within a postcode. Speeds can be affected by a range of technical and environmental factors. The speed at the property may be lower than that listed above. You can check the estimated speed and confirm availability to a property prior to purchasing on the broadband provider's website. Providers may increase charges. The information is provided and maintained by Decision Technologies Limited. **This is indicative only and based on a 2-person household with multiple devices and simultaneous usage. Broadband performance is affected by multiple factors including number of occupants and devices, simultaneous usage, router range etc. For more information speak to your broadband provider.
Map data ©OpenStreetMap contributors.




