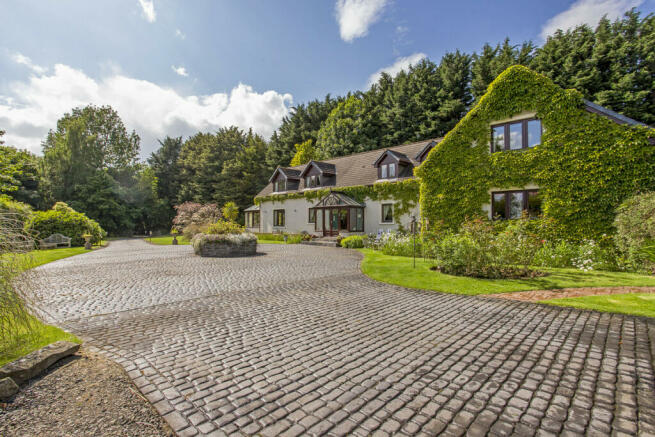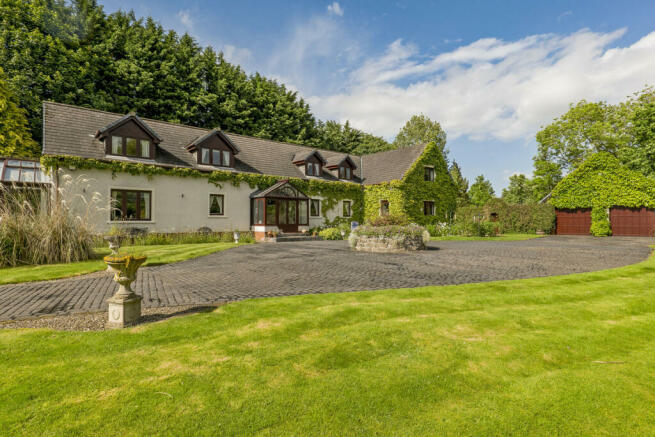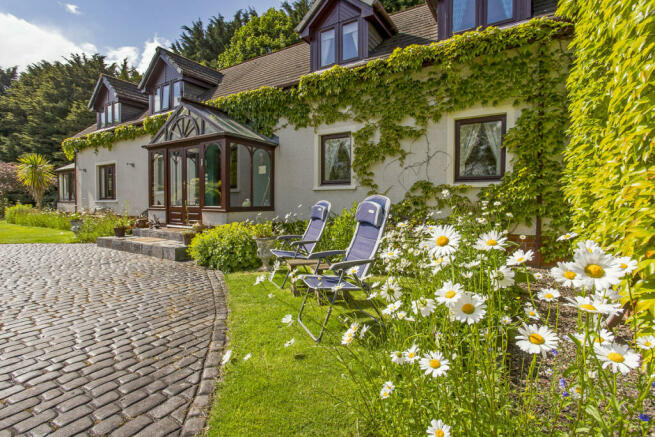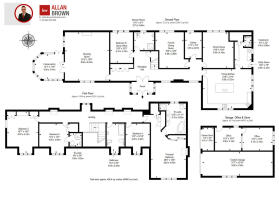The Waterside, Dundee, DD2

- PROPERTY TYPE
Detached
- BEDROOMS
5
- BATHROOMS
2
- SIZE
3,778 sq ft
351 sq m
- TENUREDescribes how you own a property. There are different types of tenure - freehold, leasehold, and commonhold.Read more about tenure in our glossary page.
Freehold
Key features
- Enveloped by nature on the shores of the River Tay
- Impressive, double-storey house nestled in approx. 6 acres of private estate
- Two private ponds
- Colourful and mature landscaped gardens, mature woodlands
- A maintenance free paved and lit driveway
- Solid mahogany, double glazed, reversible windows
- Large drawing room with open fireplace
- Over 3500 sq. feet of quality family accommodation
- Triple-aspect dining kitchen with central island
- The World Famous Old Course in St Andrews only 25 mins away
Description
Spanning over 3500 sq. feet of quality family accommodation, the south-facing house is nestled in approx. 6 acres of land with two private ponds, which host wildlife and are ideal for watersports and private fisheries. The flexible accommodation comes with three reception rooms, five or six bedrooms, home offices, a tandem garage and extensive private drive, as well as mature landscaped garden grounds. This stunning home with countless features rarely comes to the market so if you want an outstanding property with all services within a short drive, this is the property for you.
Welcome home to Tayur House
Approaching Tayur House through a designated conservation area and privately owned woodland on the left with the magnificent River Tay Estuary on your right, a cobblestone driveway and two low stone walls mark the entrance to the estate. The lit driveway snakes through a canopy of trees, hiding the house from the road, then opens up to a delightful landscaped garden with the rendered double-storey house making a welcome first impression.
An attractive glass and wood entrance porch shelters the house from elements and in turn gives access to an impressive reception hallway. Here, the solid mahogany wood flooring, egg-and-dart cornicing and mahogany double glazed windows (fully reversible for ease of cleaning), offer the first glimpse of the quality accommodation to follow. The vaulted ceiling in the reception hallway and the bespoke-built mahogany staircase create an impressive and airy atmosphere.
The drawing room, conservatory & dining room
Sumptuous spaces for formal entertainment
Arranged around a focal open fireplace with marble surround is the first of the formal reception spaces - a large and luxurious drawing room. Enjoying delightful dual-aspect garden views, this spacious room boasts stylish interior design coupled with fine architectural details including ornate cornicing, a ceiling rose, as well as a pressed ceiling. Double doors open into the conservatory with its traditional black-and-white tiled flooring and direct garden access, making summer entertaining ideal. Further down the hallway is a generous formal dining room with space to comfortably seat 12 guests, making it ideal for large family gatherings and Christmas parties.
The family room and dining kitchen
Relaxed spaces designed for everyday living
For informal family gatherings and relaxing, is a family room ideally situated next to the dining kitchen. The family room comes with solid mahogany flooring and ornate cornicing with generous space for sofas.
The heart of this splendid home is the triple-aspect dining kitchen. Designed around a central island with granite worktop and a Japanese Teriyaki grill for social cooking, the kitchen boasts an outstanding range of Chestnut country-styled units. Neatly integrated are an AEG Oven with a separate warm drawer, an AEG combi grill oven and microwave, a 4-ring gas hob, two extractor hoods, and space for an American-style fridge/freezer. The traditional-styled Amtico flooring is lit by kick plate lights while the kitchen offers enough space for a large country dining table and chairs. Further seating is available around the island, allowing this kitchen to host large families and parties!
The neighbouring utility room offers a discreet laundry area, as well as space for another large fridge/freezer, washing machine and dryer, a sink, worktops and additional storage space. The utility room gives direct access to both a cloakroom and to the rear gardens.
The library and home office/bedroom 5
Completing the ground floor accommodation is a library with bespoke fitted bookshelves as well as storage and a desk area. A couple of doors down is a convenient ground floor bedroom (bedroom 5) currently utilised as a spacious home office with a shower room next door. The shower room comes with traditional sanitary ware as well as quality Amtico flooring, also found in all of the other washrooms in the house.
The upstairs sleeping quarters
Generous rooms with leafy views
Leading off the impressive landing, forming a Juliette-balcony to the reception hall, are four double bedrooms.
Set at the end of the house is a magnificent master suite, complete with a king-sized bedroom, walk-in wardrobe (plus two additional built-in wardrobes) and a spacious five-piece en-suite bathroom. The bedroom has been fitted with a luxurious thick pile carpet and enjoys views over the gardens, whilst offering space for both bedroom and lounge furniture. The en-suite bathroom boasts a his-and-hers sink, Jacuzzi jet bath, separate shower and a matching WC-suite in traditional style.
Bedroom two comes with a contemporary en-suite shower room, as well as a deep fitted wardrobe. At the other end of the landing is bedroom three, a spacious double-aspect bedroom with bespoke fitted furniture including a wardrobe, desk and dresser area. The final bedroom is a small double bedroom. Both bedroom three and bedroom four are serviced by an attractive family bathroom, done to the same specification and quality as the other washrooms.
Parking and Outbuildings
Ample flexible space for the whole family
The weed and maintenance-free paved driveway is lit on either side by traditional lights. At the centre of the drive is a stone circle, built from the original stone of a small dwelling, which once stood on the land, now filled with colourful flowers and planting. Through solid wood garage doors, the driveway gives access to a tandem garage with a window and power, and a garden store room. At the rear of the garage building is a door which leads to two formal offices with garden views. The current owner has architect's drawings to change this space into a self-contained annexe - ideal for relatives, or as a holiday let. Further items include an original George VI Telephone Box, complete with electricity and a large dog kennel.
The land, lochs and landscaped gardens
Immersed in unspoilt nature
Tayur House comprises an estate size of approximately 6 acres which includes beautifully landscaped garden grounds, as well woodlands and two private ponds. Sitting in the garden, the sunsets here are breath-taking with the sound of the waves gently crashing at the shore and birdsong filling the air.
The landscaped gardens are mature and beautifully kept. It comes with large areas of lawn, multiple flower beds, shrubs, mature hedges and trees. The diverse range of perennials, roses, and rhododendrons fill the gardens with colour, while a Russian ivy softly hugs the rendered walls. Also maintenance and weed free, and most attractive, is Caithness stone styled walkways which in turn leads to a large social gathering terrace.
This generous outdoor entertainment space is connected to the house via landing stairs which leads to the utility room. The rear garden gives access to the first, and largest, of the two ponds (small lochs). Both ponds are home to waterbirds and create a haven for wildlife. The ponds are ideal for either private or commercial fishery and are large enough for watersports and are ideal for paddleboarding and kayaking - all without leaving your private property! Established private woodlands create a sense of privacy and the use of an open little beach can be found virtually at the end of the cobblestone driveway opposite the private woodland.
Area
The Waterside, Invergowrie, Perthshire
Tayur House offers a picture-perfect location for families seeking a natural haven very close to the city centre of Dundee. It enjoys a prime and private setting in a designated conservation area, next to the River Tay surrounded by woodland. Although very near to the bustling city of Dundee, the area forms part of the lush Perthshire county.
The bustling city of Dundee with its wealth of amenities, including independent retailers, large supermarkets, vibrant culinary and cultural scenes, and fabulous sports and leisure facilities, is only a short drive away with Ninewells hospital only a few minutes by car.
For outdoor enthusiasts, the countryside surrounding the property offers no shortage of beautiful walks on the doorstep and water sports opportunities. The area enjoys a number of superb golf courses within easy driving distance, including the championship course at Downfield Golf Club, Ladybank, or the World Famous Old Course in St Andrews only 25 mins away.
Conveniently situated within walking distance is Invergowrie Primary School. Secondary schooling is available at the prestigious private school, The Dundee High, or alternatively at Harris Academy.
Invergowrie offers a train station, within walking distance of the property.
The property lies conveniently close to excellent road links, with the A9 and the M90 within easy reach and connect to the central motorway network, affording swift access to other major cities and the south. Dundee Airport provides a regular direct service to London.
Living Room
13'7" x 15'8" (4.16m x 4.80m)
Family Room
Drawing Room
19'9" x 21'7" (6.03m x 6.60m)
Conservatory
11'2" x 13'1" (3.41m x 4.00m)
Library
7'5" x 11'6" (2.27m x 3.53m)
Dining Room
12'7" x 16'0" (3.86m x 4.88m)
Formal Dining Room
Kitchen
17'5" x 21'7" (5.33m x 6.60m)
Dining Kitchen
Utility Room
7'7" x 12'0" (2.33m x 3.66m)
Cloakroom
3'1" x 4'9" (0.96m x 1.45m)
Shower Room
8'0" x 8'11" (2.46m x 2.73m)
Downstairs Bathroom
Bedroom 1
10'2" x 13'7" (3.12m x 4.16m)
Bedroom 5/ Home Office
Bedroom 2
15'8" x 28'4" (4.78m x 8.65m)
Principal Bedroom
Bedroom 3
13'1" x 13'3" (3.99m x 4.05m)
Bedroom 2
Bedroom 4
14'1" x 18'7" (4.31m x 5.67m)
Bedroom 3
Bedroom 5
10'9" x 13'3" (3.30m x 4.05m)
Bedroom 4
Ensuite 1
11'10" x 13'8" (3.63m x 4.18m)
Principal En-Suite
Ensuite 2
5'4" x 6'0" (1.63m x 1.84m)
Bedroom 2 En-Suite
Bathroom
8'0" x 13'3" (2.44m x 4.04m)
Upstairs Family Bathroom
- COUNCIL TAXA payment made to your local authority in order to pay for local services like schools, libraries, and refuse collection. The amount you pay depends on the value of the property.Read more about council Tax in our glossary page.
- Band: H
- PARKINGDetails of how and where vehicles can be parked, and any associated costs.Read more about parking in our glossary page.
- Yes
- GARDENA property has access to an outdoor space, which could be private or shared.
- Yes
- ACCESSIBILITYHow a property has been adapted to meet the needs of vulnerable or disabled individuals.Read more about accessibility in our glossary page.
- Ask agent
The Waterside, Dundee, DD2
NEAREST STATIONS
Distances are straight line measurements from the centre of the postcode- Invergowrie Station0.3 miles
- Dundee Station3.5 miles
About the agent
Selling your home is only part of our service at Keller Williams. With over 180000 agents in over 40 countries, we're the largest real estate company in the world. Yet each of our agents is local to the area they cover and dedicated to ensuring your move is unforgettable. You want your home sold and we know you deserve more than just a board and an online listing. Unlike traditional estate agents, who focus on transactions, we build relationships.
We create unique experiences, where no
Notes
Staying secure when looking for property
Ensure you're up to date with our latest advice on how to avoid fraud or scams when looking for property online.
Visit our security centre to find out moreDisclaimer - Property reference RX401071. The information displayed about this property comprises a property advertisement. Rightmove.co.uk makes no warranty as to the accuracy or completeness of the advertisement or any linked or associated information, and Rightmove has no control over the content. This property advertisement does not constitute property particulars. The information is provided and maintained by Keller Williams, Scotland. Please contact the selling agent or developer directly to obtain any information which may be available under the terms of The Energy Performance of Buildings (Certificates and Inspections) (England and Wales) Regulations 2007 or the Home Report if in relation to a residential property in Scotland.
*This is the average speed from the provider with the fastest broadband package available at this postcode. The average speed displayed is based on the download speeds of at least 50% of customers at peak time (8pm to 10pm). Fibre/cable services at the postcode are subject to availability and may differ between properties within a postcode. Speeds can be affected by a range of technical and environmental factors. The speed at the property may be lower than that listed above. You can check the estimated speed and confirm availability to a property prior to purchasing on the broadband provider's website. Providers may increase charges. The information is provided and maintained by Decision Technologies Limited. **This is indicative only and based on a 2-person household with multiple devices and simultaneous usage. Broadband performance is affected by multiple factors including number of occupants and devices, simultaneous usage, router range etc. For more information speak to your broadband provider.
Map data ©OpenStreetMap contributors.




