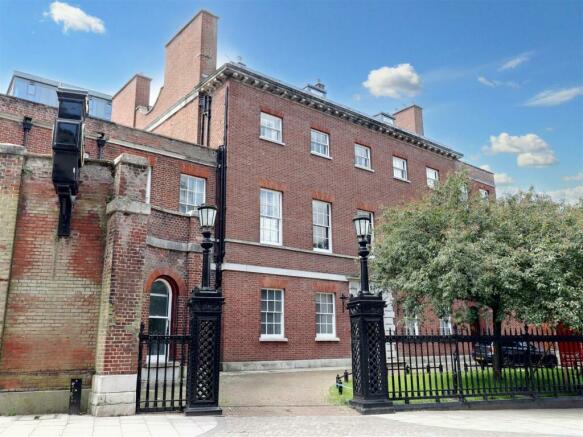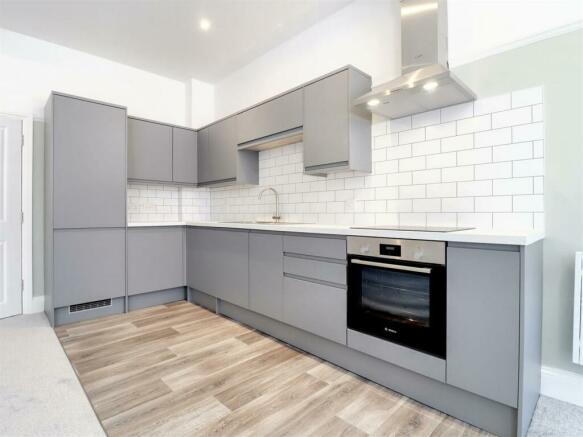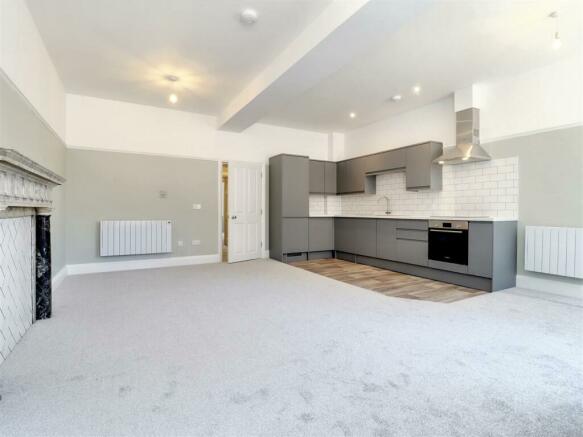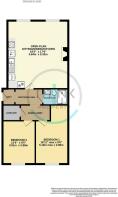Surrey Street, Norwich

- PROPERTY TYPE
Apartment
- BEDROOMS
2
- BATHROOMS
1
- SIZE
Ask agent
Key features
- Historic Building
- City Centre
- Ground Floor
- Stunning Conversion
- Two Bedrooms
- Open Plan Living
- New Kitchen
- New Shower Room
- No Onward Chain
- 997 years remaining on lease
Description
The grandeur of this local landmark building is truly captivating. Originally built in 1764 by the renowned architect Robert Mylne, with later additions by Sir Robert Soane, this property exudes elegance and character at every turn.
As you step into the grand entrance hall, you are greeted by decorative wooden panelling that tells the story of the Directors of the Norwich Union Fire Insurance Society from 1797 to 1897 - a true nod to the rich heritage of this building.
The apartments, spread over four floors, offer a mix of studios, 1 and 2-bedroom units, with a townhouse located in a later extension to the main house. The townhouse, accessed via its own existing door to the front courtyard, provides accommodation over three floors, ensuring a sense of space and privacy.
The sensitive conversion of Bignold House has been thoughtfully carried out, with internal alterations and sub-divisions kept to a minimum to preserve the significance of this listed building. Norwich City Council has granted Listed Building consent, acknowledging that the conversion represents the best use of the building, ensuring its future upkeep.
Don't miss this rare opportunity to own a piece of history in the heart of Norwich. Whether you're looking for a studio, a 1-bedroom apartment, or a 2-bedroom unit, each residence offers a unique blend of historic charm and modern convenience. Embrace the elegance of Georgian architecture and make Bignold House your new home.
Description - Welcome to Surrey Street, Norwich - a location steeped in history and charm. This stunning Georgian Grade II Listed property, known as Bignold House, has undergone a remarkable transformation into 13 residential apartments, each offering a unique blend of modern living within a historic setting.
The grandeur of this local landmark building is truly captivating. Originally built in 1764 by the renowned architect Robert Mylne, with later additions by Sir Robert Soane, this property exudes elegance and character at every turn.
As you step into the grand entrance hall, you are greeted by decorative wooden panelling that tells the story of the Directors of the Norwich Union Fire Insurance Society from 1797 to 1897 - a true nod to the rich heritage of this building.
The apartments, spread over four floors, offer a mix of studios, 1 and 2-bedroom units, with a townhouse located in a later extension to the main house. The townhouse, accessed via its own existing door to the front courtyard, provides accommodation over three floors, ensuring a sense of space and privacy.
The sensitive conversion of Bignold House has been thoughtfully carried out, with internal alterations and sub-divisions kept to a minimum to preserve the significance of this listed building. Norwich City Council has granted Listed Building consent, acknowledging that the conversion represents the best use of the building, ensuring its future upkeep.
Don't miss this rare opportunity to own a piece of history in the heart of Norwich. Whether you're looking for a studio, a 1-bedroom apartment, or a 2-bedroom unit, each residence offers a unique blend of historic charm and modern convenience. Embrace the elegance of Georgian architecture and make Bignold House your new home.
Apartment 4 Ground Floor - This unique stunning ground floor apartment offers entrance hall, sitting/dining room, kitchen, two bedrooms and a shower room, Please note there is no parking.
Communal Grand Hall - Grand entrance doors to the main hall with stone floors, post boxes, security entrance system, sweeping staircase with panelled walls, part glazed door to ground floor hall giving access to four apartments.
Entrance Lobby - Main entrance door to mini lobby with door straight into the apartment entrance hall. Security entrance system.
Entrance Hall - Security door entry system, impressive hallway with doors to open plan living/dining/kitchen room and the shower room with further opening to inner hall. This in turn has doors to the walk in cupboard and both bedrooms.
Open Plan Sitting/Dining/Kitchen - 5.33m x 5.84m (17'6 x 19'2) - This room is light and bright due to the good sized sash windows to the rear. Features include picture rail, marble high level fireplace surround unique with feature herringbone tiling to the back giving this room a great focal point to this relaxing space. High level skirting makes all the difference. Seamlessly incorporating the contemporary newly fitted kitchen comprising base and wall mounted units, sink, a range of integrated appliances to include hob, oven and extractor fan, fridge/freezer and washer/dryer. The worksurfaces complemented with period style back splash. Wall mounted electric heater.
Shower Room - High end contemporary suite comprising double shower cubicle with glass screen, wash hand basin and concealed cistern wc. Fully tiled walls and floor with heated towel rail and spotlights.
Bedroom 1 - 2.90m x 5.16m max (9'6 x 16'11 max) - Sash window to the front with non working fixed shutter that just add to this already special apartment also with a window seat. Low level dado rail, picture rail and high level skirting. Wall mounted electric heater.
Bedroom 2 - 2.87m x 3.81m (9'5 x 12'6) - Sash window to the front again with the non working shutters overlooking Surrey Street, picture rail and high level skirting. Wall mounted electric heater.
Brochures
Surrey Street, NorwichBrochure- COUNCIL TAXA payment made to your local authority in order to pay for local services like schools, libraries, and refuse collection. The amount you pay depends on the value of the property.Read more about council Tax in our glossary page.
- Band: C
- PARKINGDetails of how and where vehicles can be parked, and any associated costs.Read more about parking in our glossary page.
- No parking
- GARDENA property has access to an outdoor space, which could be private or shared.
- Ask agent
- ACCESSIBILITYHow a property has been adapted to meet the needs of vulnerable or disabled individuals.Read more about accessibility in our glossary page.
- Ask agent
Energy performance certificate - ask agent
Surrey Street, Norwich
NEAREST STATIONS
Distances are straight line measurements from the centre of the postcode- Norwich Station0.5 miles
- Salhouse Station5.3 miles


Notes
Staying secure when looking for property
Ensure you're up to date with our latest advice on how to avoid fraud or scams when looking for property online.
Visit our security centre to find out moreDisclaimer - Property reference 33232488. The information displayed about this property comprises a property advertisement. Rightmove.co.uk makes no warranty as to the accuracy or completeness of the advertisement or any linked or associated information, and Rightmove has no control over the content. This property advertisement does not constitute property particulars. The information is provided and maintained by Think Property, Norwich. Please contact the selling agent or developer directly to obtain any information which may be available under the terms of The Energy Performance of Buildings (Certificates and Inspections) (England and Wales) Regulations 2007 or the Home Report if in relation to a residential property in Scotland.
*This is the average speed from the provider with the fastest broadband package available at this postcode. The average speed displayed is based on the download speeds of at least 50% of customers at peak time (8pm to 10pm). Fibre/cable services at the postcode are subject to availability and may differ between properties within a postcode. Speeds can be affected by a range of technical and environmental factors. The speed at the property may be lower than that listed above. You can check the estimated speed and confirm availability to a property prior to purchasing on the broadband provider's website. Providers may increase charges. The information is provided and maintained by Decision Technologies Limited. **This is indicative only and based on a 2-person household with multiple devices and simultaneous usage. Broadband performance is affected by multiple factors including number of occupants and devices, simultaneous usage, router range etc. For more information speak to your broadband provider.
Map data ©OpenStreetMap contributors.




