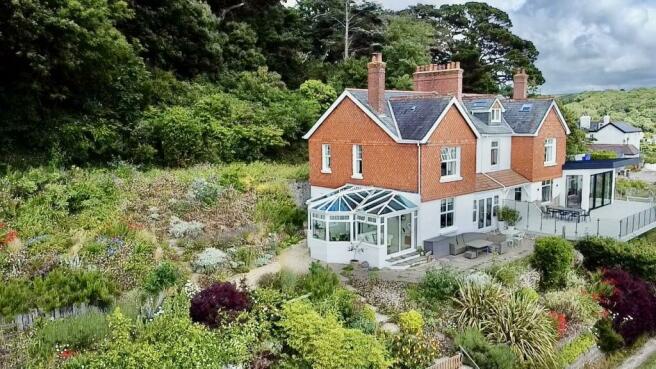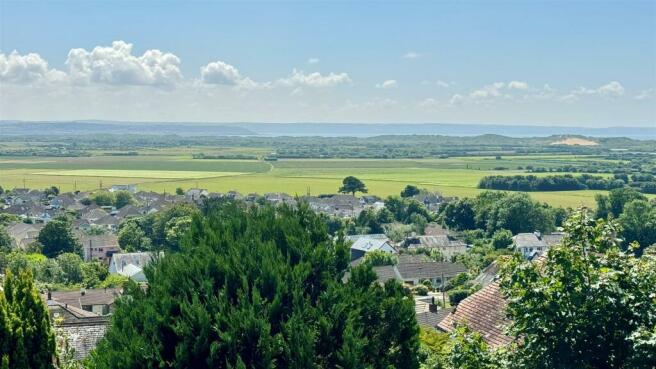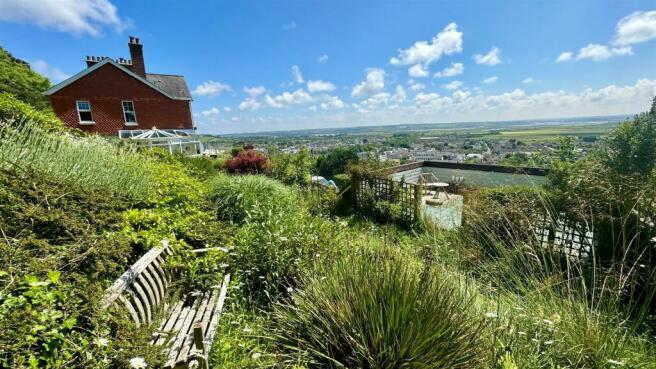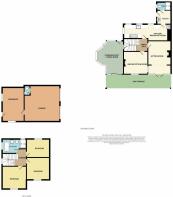
Best View in Braunton

- PROPERTY TYPE
Semi-Detached
- BEDROOMS
3
- BATHROOMS
2
- SIZE
Ask agent
- TENUREDescribes how you own a property. There are different types of tenure - freehold, leasehold, and commonhold.Read more about tenure in our glossary page.
Freehold
Key features
- 3 Double Bedrooms
- Bespoke Kitchen
- Conservatory
- Spectacular Far Reaching Views
- Double Garage & Workshop
- Potential Annexe Subject To P/P
- Beautiful Landscaped Gardens
- South Facing Position
- Superbly Presented Throughout
Description
This handsome property has lovely decorative, part tile hung and part rendered elevations under a slate roof and offers immaculate, 3 bedroom accommodation with tremendous scope to extend. Plans have been approved (app. no 77432 from 19/09/2023) to demolish the conservatory, erect a two storey extension to the side and a single storey behind and for an extension of the front sun terrace. This permission will enhance the property to provide a master bedroom with en suite bedroom and dressing room. There would then be a splendid open plan kitchen & dining room, a snug, wet room and an office. There is a double garage, WC and spacious workshop behind and here there is further scope for conversion to either a home office, gym, studio or even ancillary accommodation, subject to the necessary planning consents. Over the garage there is a sun deck, which is a great area to entertain or enjoy a quiet glass of wine and take in the view.
The gardens are delightful and extend to the side of the house. They are designed for easy maintenance and to provide colour. Paths and steps criss-cross through the garden with some attractive dry stone walling. They are very well stoked with many grasses, shrubs bulbs and trees. There is a lawned area with mature pine trees which provide cooling shade to this part of the garden. There are many places to sit and chill.
The rooms flow nicely through the house and you enter via the large conservatory. This is a very pleasant area to dine, or simply sit and admire the view. From here the hall leads to the sitting room with its very attractive cast iron feature fireplace with tiled reveals, wood mantle and surround. The open plan kitchen and breakfast areas compliment each other with their slate and engineered oak flooring. The kitchen is nicely appointed with slate work surfaces and deep butler sink with twin bowls. The breakfast area has a wood-burning Clear View stove giving this area a lovely focal point. This then opens to a delightful reading area with French doors opening out to the fabulous sun terrace. This is a phenomenal feature of the house with it's astonishing far reaching views to the ocean on the horizon. Off the kitchen, to the rear of the house is a very useful utility room and a ground floor shower room; ideal to de sand from a busy day at the beach.
The winding stairs take you to the landing and the 3 well proportioned bedrooms, 2 of which have the sensational views. The family bathroom has been very appointed with white 4 piece Roca suite.This includes an oversize shower enclosure with overhead shower, stylishly finished with contemporary metro tiling.
The house is in a quiet and very tucked position well away from the hub bub of the village. However, amenities are close by, so this really will appeal to those seeking a fine home in a private' out of the way' location within the village. Property of this quality and style with good parking, splendid gardens and quite stunning views are rare, so we recommend a viewing at the earliest opportunity to avoid disappointment.
Location - Braunton is one of the largest villages in the country and offers good amenities including primary and secondary schooling, a wide range of local shops, coffee houses and stores. There is aTesco's Superstore and the family run Cawthorne's store. There a number of public houses and churches and a library etc. The sandy beaches at Saunton and Croyde are approximately 3 & 5 miles to the west and are connected by a regular bus service. Saunton also boasts an excellent golf club with its two championship courses. Barnstaple, the regional centre of north Devon, is approximately 5 miles to the south east and here a wider range of amenities can be found as well as access to The North Devon Link Road which provides a convenient route to the M5 motorway and connecting route beyond with the Tiverton Parkway Rail Link to Paddington Station.
This is one of those 'rare gems' which pop up in Braunton only now and again. Viewing is essential and we are sure that the property will not disappoint in terms of position, quality, privacy, views and potential. So, take a look and see for yourself!
Inner Hall - 3.78m x 1.93m (12'5 x 6'4) - Serving all rooms, staircase leading to the first floor.
Sitting Room - 3.78m x 3.48m (12'5 x 11'5) - A most comfortable and relaxing room with beautiful cast iron open fire having a decorative tiled surround and timber mantle over. Picture rails and decorative cornice, PVC double glazed window. Superb views.
Kitchen - 7.09m x 2.59m max (23'3 x 8'6 max) - Superbly appointed having been hand crafted by a local trades person and thoughtfully planned and in keeping with the character of the property. With numerous base units finished with cream fronted units, stylishly finished with solid slate working surfaces and up stands, solid slate flooring, space for white appliances and useful store cupboard. This is open plan to the
Dining Area - 3.68m x 3.63m (12'1 x 11'11) - A bright and spacious South facing room with picture rail and molded ceiling with decorative cornice, opening into a further splendid seating area to sit and enjoy the impressive outlook, with PVC windows and patio doors which lead directly out onto the elevated SUN TERRACE
Utility Room - 2.18m x 1.60m (7'2 x 5'3) - Slate tiled flooring, wall mounted gas combination boiler feeding domestic hot water and central heating to the property. Space and plumbing for washing machine. PVC door providing rear access leading into the rear courtyard and garden beyond. With hot and cold exterior tap.
Shower Room - 2.13m x 0.99m (7'0 x 3'3) - Large shower enclosure with aqua paneling therefore, practical and easy to maintain, low level WC and wash hand basin.
Stairs rising to the first floor
Landing - Serving all rooms, PVC window
Bedroom 1 - 3.78m x 3.48m (12'5 x 11'5) - PVC double glazed windows with fine views. Picture rail.
Bedroom 2 - 3.63m x 3.45m (11'11 x 11'4) - PVC double glazed window with fine views, picture rail.
Bedroom 3 - 3.40m x 2.79m (11'2 x 9'2) - PVC double glazed window with outlook over looking woodland. Picture rail.
Family Bathroom - 2.67m x 2.24m (8'9 x 7'4) - Extremely well appointed white Roca suite comprising a double ended corronite bath, full pedestal wash hand basin with hot and cold mono fountain tap, low level close coupled WC, over sized shower enclosure with a large shower drencher and hand shower and stylishly finished with metro floor to ceiling wall tiles. Tongue and grooved panel walls, PVC double glazed window and picture rail.
Conservatory / Dining Room - 5.16m x 4.09m (16'11 x 13'5 ) - A particularly impressive addition to the property which enjoys stunning 180 degree views over the village, The Great Field & Burrows and to the coast beyond. This really is a wonderful room, being light and airy with blue tinted glass to the roof. A PVC double glazed door provides access into the property. and sliding patio door again leads out to the SUN TERRACE.
Double Garage - 5.59m x 5.59m (18'4 x 18'4) - This has a sun terrace over and is a marvellous place to entertain and enjoy the view, late into a summer evening.
Workshop - 5.28m x 3.43m (17'4 x 11'3) -
Outside - The property stands on a generous plot. The garden wraps around the property and in all, extends to approximately 1/3rd of an acre. Having being landscaped and lovingly reconfigured now provides an extremely attractive and pleasing garden. From the lower car parking area, the steps rise and lead up to a honey gravelled pathway and paving which leads directly to the front of the property. Here a large sun terrace enjoys uninterrupted views overlooking the village, Taw Estuary and the ocean beyond. It is an ideal place for al fresco dining.
This is a most attractive and interesting garden indeed, which must be viewed to be fully appreciated. There has been thoughtful planting to the borders stocked with a wide variety of established plants and shrubs and several varieties of architectural grasses which provides form and height. There are numerous pathways which meander through the garden providing several points of interest along with newly planted rockery stocked with varieties of alpine plants. From the top of the garden the views are simply outstanding and uninterrupted.
There is additional scope and potential to create further viewing platforms if desired. Furthermore, there is a superb private and secluded garden terrace having been cleverly adapted above the garage. A gently sloping lawn rises to rear of the garden along with the mature Douglas fir tree which stands in a prominent position to the far end of the garden. The DETACHED DOUBLE GARAGE has two up and over doors, one being remote and there is useful WC and washbasin. The workshop is behind the garage and there is tremendous potential and scope to convert the whole into further living accommodation, subject to the necessary planning consents if required. To the side of the garage there is additional parking for further vehicles along with a kitchen garden, where there is a timber garden shed. Here there is potential for further parking to be made.
SERVICES;
All mains connected,
There are solar PV solar panels connected to the garage roof, currently generating an income of approximately £700 per annum.
Energy Performance Certificate:
Band C
Council Tax Band:
Band D
Local Authority:
North Devon Council Tel:
Tenure:
Freehold
Brochures
Best View in Braunton- COUNCIL TAXA payment made to your local authority in order to pay for local services like schools, libraries, and refuse collection. The amount you pay depends on the value of the property.Read more about council Tax in our glossary page.
- Band: D
- PARKINGDetails of how and where vehicles can be parked, and any associated costs.Read more about parking in our glossary page.
- Yes
- GARDENA property has access to an outdoor space, which could be private or shared.
- Yes
- ACCESSIBILITYHow a property has been adapted to meet the needs of vulnerable or disabled individuals.Read more about accessibility in our glossary page.
- Ask agent
Best View in Braunton
NEAREST STATIONS
Distances are straight line measurements from the centre of the postcode- Barnstaple Station5.1 miles
About the agent
Phillips Smith & Dunn are one of the longest established independent estate agents in North Devon. With a personal and professional approach we pride ourselves in offering the highest quality of customer service and care.
We have a number of prominent offices covering the whole of North Devon from the rugged coast line to rolling countryside, West Exmoor and the Taw and Torridge valleys.
Industry affiliations



Notes
Staying secure when looking for property
Ensure you're up to date with our latest advice on how to avoid fraud or scams when looking for property online.
Visit our security centre to find out moreDisclaimer - Property reference 33232485. The information displayed about this property comprises a property advertisement. Rightmove.co.uk makes no warranty as to the accuracy or completeness of the advertisement or any linked or associated information, and Rightmove has no control over the content. This property advertisement does not constitute property particulars. The information is provided and maintained by Phillips, Smith & Dunn, Braunton. Please contact the selling agent or developer directly to obtain any information which may be available under the terms of The Energy Performance of Buildings (Certificates and Inspections) (England and Wales) Regulations 2007 or the Home Report if in relation to a residential property in Scotland.
*This is the average speed from the provider with the fastest broadband package available at this postcode. The average speed displayed is based on the download speeds of at least 50% of customers at peak time (8pm to 10pm). Fibre/cable services at the postcode are subject to availability and may differ between properties within a postcode. Speeds can be affected by a range of technical and environmental factors. The speed at the property may be lower than that listed above. You can check the estimated speed and confirm availability to a property prior to purchasing on the broadband provider's website. Providers may increase charges. The information is provided and maintained by Decision Technologies Limited. **This is indicative only and based on a 2-person household with multiple devices and simultaneous usage. Broadband performance is affected by multiple factors including number of occupants and devices, simultaneous usage, router range etc. For more information speak to your broadband provider.
Map data ©OpenStreetMap contributors.





