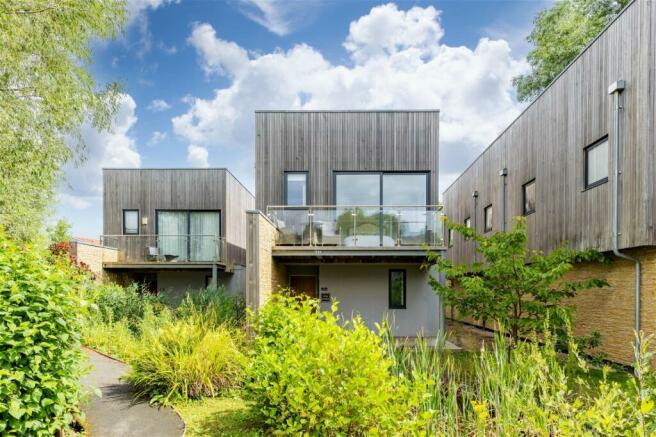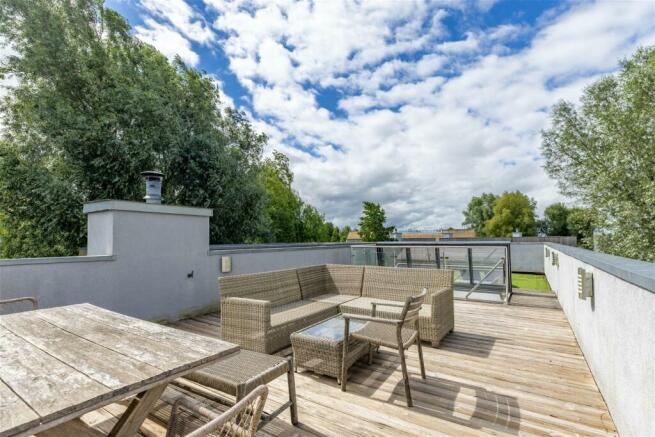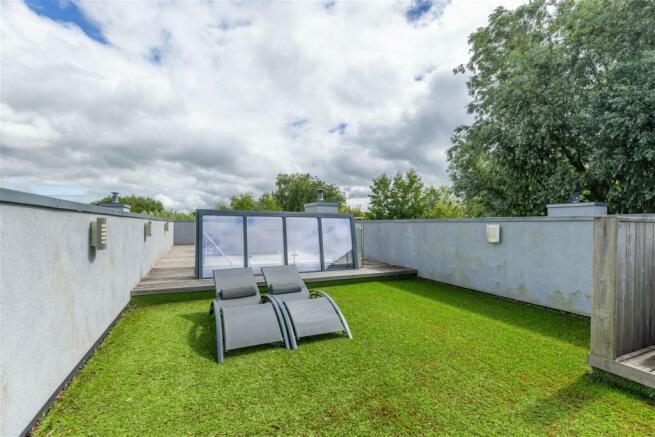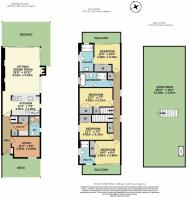Lower Mill Lane, Somerford Keynes, Cirencester, GL7 6FU

- PROPERTY TYPE
Detached
- BEDROOMS
5
- BATHROOMS
4
- SIZE
Ask agent
- TENUREDescribes how you own a property. There are different types of tenure - freehold, leasehold, and commonhold.Read more about tenure in our glossary page.
Ask agent
Description
ACCOMMODATION Ground floor: Entrance hall, snug, utility room and WC, large open plan kitchen, dining and living area leading to deck. First floor: Landing, bedroom 1 with en-suite and balcony, bedroom 2 with en-suite and balcony, bedroom 3, bedroom 4 and house bathroom. Access to roof terrace. Roof Terrace: A large roof terrace allows plenty of space for entertaining, and includes a storage area, ample seating as well as a hot tub if you wished, depending on support work. The property benefits from oak flooring throughout the ground floor, whilst carpet gives a cosy feel to the first floor bedrooms. Underfloor heating throughout which is run by an Airpump situated on the roof. This Airpump collects warm air from outside and uses it to power the underfloor heating. The front of the property is accessed via a quiet lane through a tranquil part of the Lower Mill Estate and the house has its own parking space. Additional parking available in visitor spaces and in the main car park
ENTRANCE HALL: The front door opens into the entrance hall which has oak flooring. Access to the snug, utility room and downstairs WC.
SNUG: Snug/games room situated at the front of the property. Window to front.
UTILITY: Space for washing machine and tumble dryer with shelving above.
WC: Downstairs cloakroom with WC, wash hand basin and heated towel rail. Storage cupboard.
KITCHEN: The kitchen includes a great range of dark wood effect and white finished kitchen units. Cream stone work tops complete the stylish modern feel. Integrated Neff appliances include a ceramic hob, double oven, microwave, cooker hood and dish washer. Integrated fridge/freezer and a 1 ½ bowl sink with mixer tap and integrated drainer.
MAIN LIVING AREA: The open plan living area has expansive, full height glazed windows with views overlooking the Water Gardens. Doors slide open to provide access to the water side deck which features an outdoor shower. The open plan living provides ample space for family life, entertaining and dining. The contemporary Scandinavian style wood burning stove provides the focal point of the family sitting area. The oak flooring extends throughout.
FIRST FLOOR
MASTER BEDROOM :A good sized double bedroom with balcony accessed via full height sliding windows and overlooking the deck at the rear of the property. Large built in wardrobes. Large en-suite with shower, WC, wash hand basin, heated towel rail and ceramic tile flooring.
BEDROOM 1: A good sized double bedroom with balcony accessed via full height sliding windows and overlooking the front of the property. Large built in wardrobes. En-suite with shower, WC, wash hand basin, heated towel rail and ceramic tile flooring.
BEDROOM 3: Double bedroom with built in wardrobe and window overlooking the side of the property.
BEDROOM 4: Double or twin bedroom room with built in wardrobe overlooking the side of the property.
FAMILY BATHROOM: Bath, shower cubicle, WC and wash hand basin. Heated towel rail. Ceramic tile flooring.
LANDING: Landing running the full length of the property with access to the roof terrace. 3x Storage cupboard.
SECOND FLOOR
ROOF TERRACE: Accessed from the first floor landing, the large roof terrace is one of the key features of this property. Ideal for entertaining or just relaxing and enjoying the evening sun.
EXTRAS Fibre optic broadband connection already in place.
ANNUAL RUNNING COSTS: FREEHOLD. Service charge, reviewed annually, not for profit, approx. £5,900 per annum. Council tax only applicable if used purely as a second/holiday home and not rented out - current owners qualify for 100% small business relief. This property is currently a well established holiday let rental property. please ask for exact figures.
ONSITE AMENETIES - Access to onsite exclusive spa, tennis courts, kids play areas, fishing lakes, nature trails and much more.
- COUNCIL TAXA payment made to your local authority in order to pay for local services like schools, libraries, and refuse collection. The amount you pay depends on the value of the property.Read more about council Tax in our glossary page.
- Ask agent
- PARKINGDetails of how and where vehicles can be parked, and any associated costs.Read more about parking in our glossary page.
- Yes
- GARDENA property has access to an outdoor space, which could be private or shared.
- Yes
- ACCESSIBILITYHow a property has been adapted to meet the needs of vulnerable or disabled individuals.Read more about accessibility in our glossary page.
- Ask agent
Lower Mill Lane, Somerford Keynes, Cirencester, GL7 6FU
NEAREST STATIONS
Distances are straight line measurements from the centre of the postcode- Kemble Station3.0 miles
About the agent
Orion Sales is an independent, local agent, specialising in the holiday/second home market within the stunning Cotswold Water Park. Located just four miles from Cirencester this beautiful location is within easy reach of both London and Birmingham with easy access to both the M4 and M5.
With many years experience within the second home market, Orion Sales is well placed to advise on all aspects of second home ownership, including potential rental returns should you wish to make your se
Industry affiliations



Notes
Staying secure when looking for property
Ensure you're up to date with our latest advice on how to avoid fraud or scams when looking for property online.
Visit our security centre to find out moreDisclaimer - Property reference S1015409. The information displayed about this property comprises a property advertisement. Rightmove.co.uk makes no warranty as to the accuracy or completeness of the advertisement or any linked or associated information, and Rightmove has no control over the content. This property advertisement does not constitute property particulars. The information is provided and maintained by Orion Sales, South Cerney. Please contact the selling agent or developer directly to obtain any information which may be available under the terms of The Energy Performance of Buildings (Certificates and Inspections) (England and Wales) Regulations 2007 or the Home Report if in relation to a residential property in Scotland.
*This is the average speed from the provider with the fastest broadband package available at this postcode. The average speed displayed is based on the download speeds of at least 50% of customers at peak time (8pm to 10pm). Fibre/cable services at the postcode are subject to availability and may differ between properties within a postcode. Speeds can be affected by a range of technical and environmental factors. The speed at the property may be lower than that listed above. You can check the estimated speed and confirm availability to a property prior to purchasing on the broadband provider's website. Providers may increase charges. The information is provided and maintained by Decision Technologies Limited. **This is indicative only and based on a 2-person household with multiple devices and simultaneous usage. Broadband performance is affected by multiple factors including number of occupants and devices, simultaneous usage, router range etc. For more information speak to your broadband provider.
Map data ©OpenStreetMap contributors.




